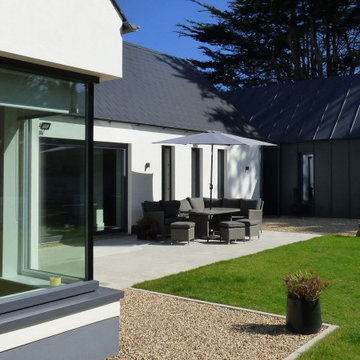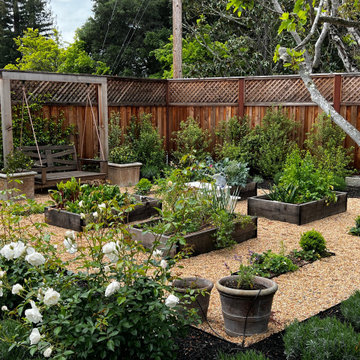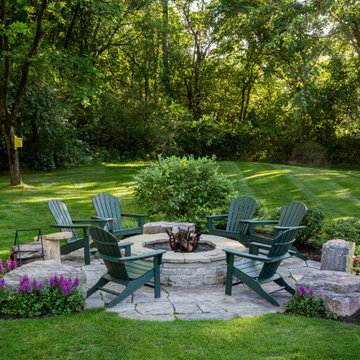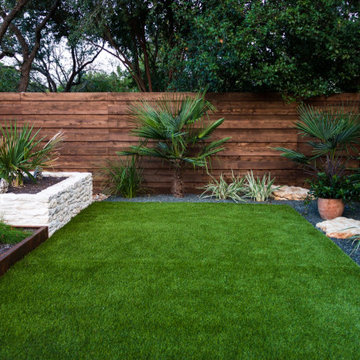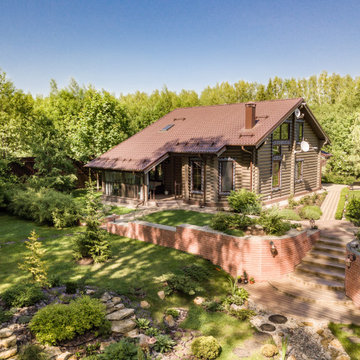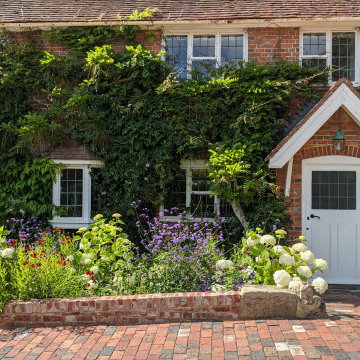Garden for Summer Ideas and Designs
Refine by:
Budget
Sort by:Popular Today
61 - 80 of 61,760 photos
Item 1 of 3
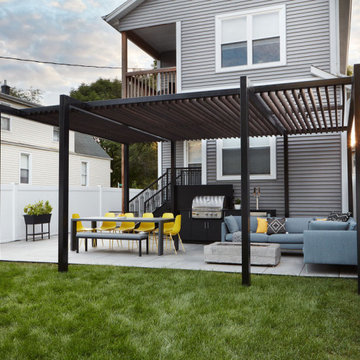
This gorgeous Chicago backyard was designed and developed in several stages. First Rooftopia removed a damaged concrete slab, installed a new porcelain paver patio and rebuilt a fresh and modern stairway to the backdoor. The next phase of the project involved building a large custom pergola to keep the space open while providing shade and allow for more accent lighting over the dining and lounge. The outdoor kitchen incorporates a grill with a smoker and a double tap kegerator to pour refreshing hoppy beverages for those much anticipated post Covid summer gatherings! The garden bed has a mix of perennial grasses and flowers that accentuate the lemon yellow dining chairs with pops of orange for an overall joyful summer vibe.
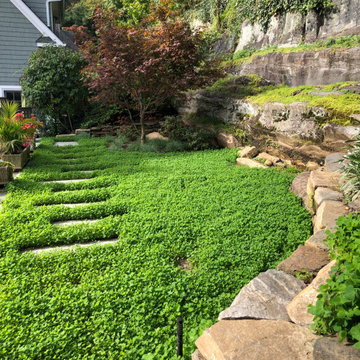
Natural fieldstone retaining walls intermix with existing rock outcrops create a backdrop for an alternative micro clover lawn and bluestone pathway.

Residential home in Santa Cruz, CA
This stunning front and backyard project was so much fun! The plethora of K&D's scope of work included: smooth finished concrete walls, multiple styles of horizontal redwood fencing, smooth finished concrete stepping stones, bands, steps & pathways, paver patio & driveway, artificial turf, TimberTech stairs & decks, TimberTech custom bench with storage, shower wall with bike washing station, custom concrete fountain, poured-in-place fire pit, pour-in-place half circle bench with sloped back rest, metal pergola, low voltage lighting, planting and irrigation! (*Adorable cat not included)
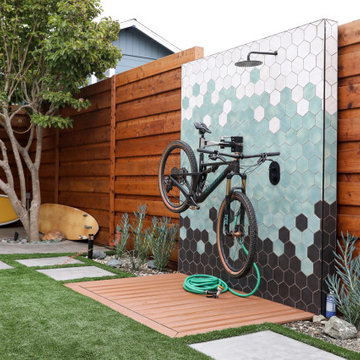
Residential home in Santa Cruz, CA
This stunning front and backyard project was so much fun! The plethora of K&D's scope of work included: smooth finished concrete walls, multiple styles of horizontal redwood fencing, smooth finished concrete stepping stones, bands, steps & pathways, paver patio & driveway, artificial turf, TimberTech stairs & decks, TimberTech custom bench with storage, shower wall with bike washing station, custom concrete fountain, poured-in-place fire pit, pour-in-place half circle bench with sloped back rest, metal pergola, low voltage lighting, planting and irrigation! (*Adorable cat not included)

The bluestone entry and poured-in-place concrete create strength of line in the front while the plantings softly transition to the back patio space.
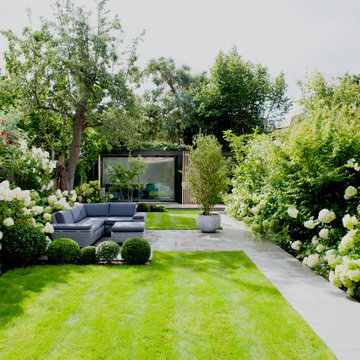
We remodelled a garden we installed some 5 years earlier as the children had grown older and our client wanted an outdoor room to use as a gym, snug and have a separate area within the pod for garden storage. Podspace were commissioned to design a bespoke pod to fully utilise the width of the garden. We then worked our new planting around to give a generous lounge area in which to enjoy the sun, while still keeping the dining area close to the house. A wide path was used to connect the spaces and many of our original and now mature plants were kept. We added new planting borders which were planted with more structural and varied evergreens to create 'cloud' hedges.
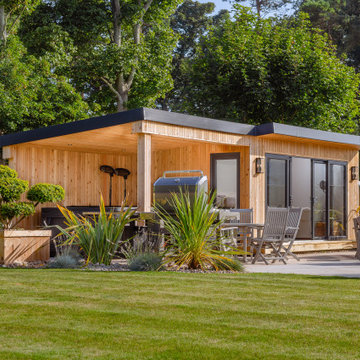
Our client was working with a garden landscaper and looking to incorporate a garden room with a hot tub into the designs. We, therefore, provided a room that was 5m wide x 3.5m deep with an additional 3m canopy to the side. The room is accessed by UPVc sliding patio doors with an additional door facing the hot tub. Inside the room is a bar for entertaining.
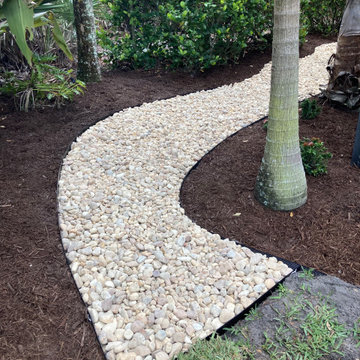
Adding river rocks to a pathway creates an aesthetically appealing look that allows the surrounding vegetation to stand out.
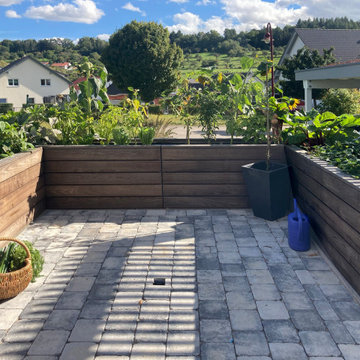
Der Gemüsegarten ist nun rückenfreundlich komplett als Hochbeet ausgebildet. Er stellt gleichzeitig eine attraktive Abgrenzung zum Nachbargrundstück dar. In der Mitte der Pflasterfläche wurde eine Hülse zur Aufnahme einer Wäschespinne integriert.
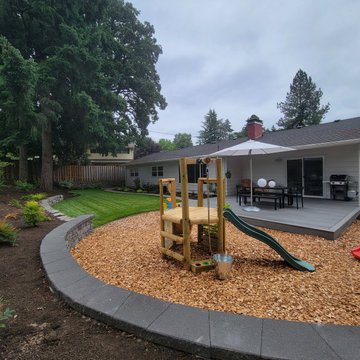
Family friendly landscape featuring a large, partially covered composite deck, a kid's play space with a seat wall that can also be used as a fire pit, new landscaping and a large lawn for play time. In addition, the new paver path makes trash days a breeze while the paved side yard doubles as a vegetable garden and more play space. The upper yard is landscaped with native and drought tolerant plants and the foundation features colorful perennials.
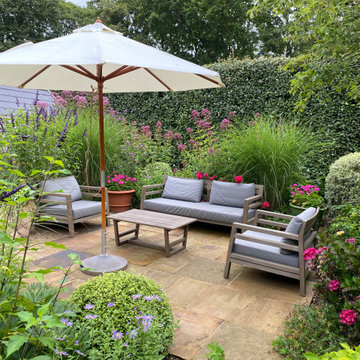
Yorkstone patio surrounded by colourful planting with stylish lounge seating and sunshade
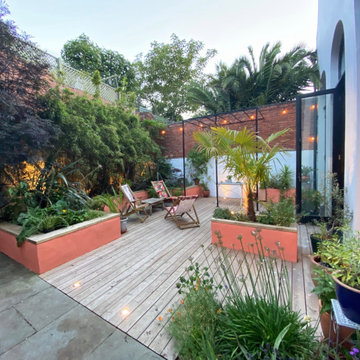
Services offered for this project : Create Masterplan for Client, Sourcing a landscaper and oversee build, Planting, organise lighting and electrician.
A neglected old deck needed replacing (Siberian larch) and the existing raised bed at the back needed extending along with additional raised beds to be created near the house. A bespoke iron pergola was ordered, and new plants were brought in. In summer, the newly rendered low walls will be painted. Many thanks to Ben at BG Landscapes for construction, Dave for the lighting, and Athelas Plant Nursery. I really look forward to seeing the coloured walls, the grape vine clothe the pergola, and the planting to settle in.

With an existing pool and retaining walls, we took this space and made it more modern offering many various spaces for lounging, enjoying the fire, listening to the water feature and an upper synthetic turf area for playing games. It is complete with bluestone pavers, a modern water feature and reflecting pool, a raised ipe deck, synthetic turf, glass railings, a modern, gas fire bowl and a stunning cedar privacy wall!
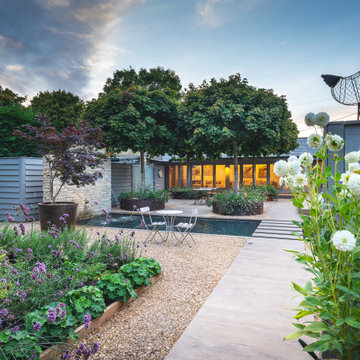
My own Cotswold courtyard garden here in Hardwick. I used porcelain flags, a large reflection pool, mature trees & fabulous lighting to achieve this simple understated look
Garden for Summer Ideas and Designs
4
