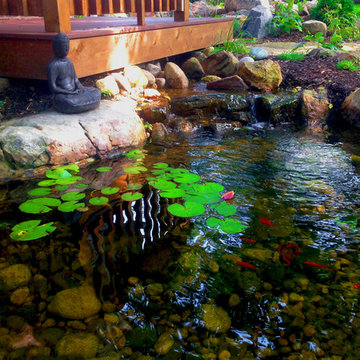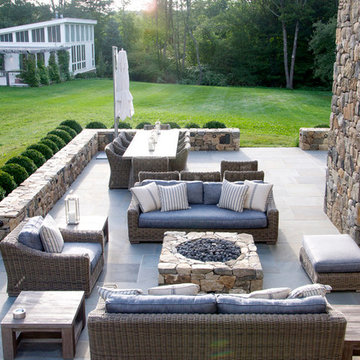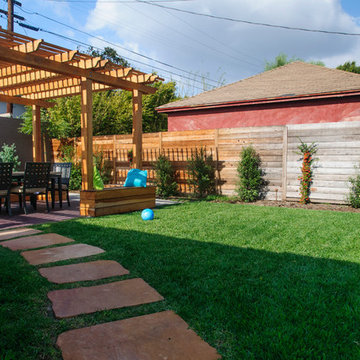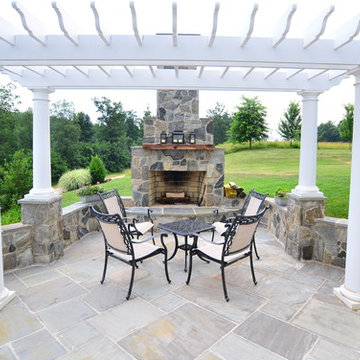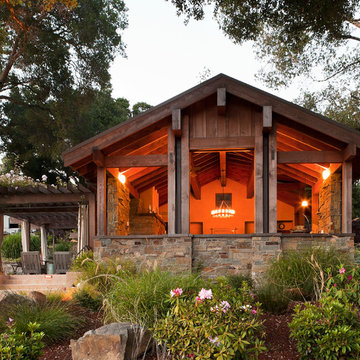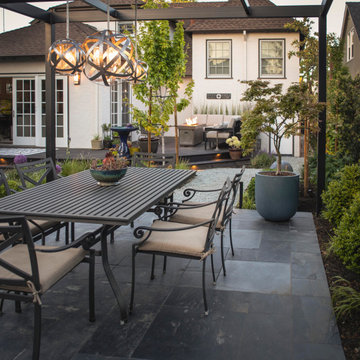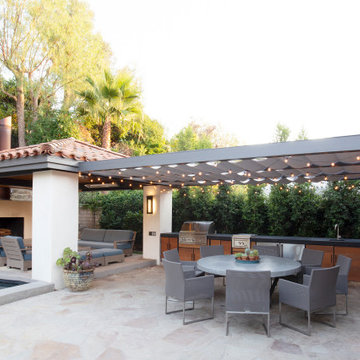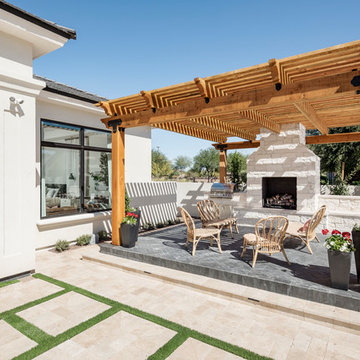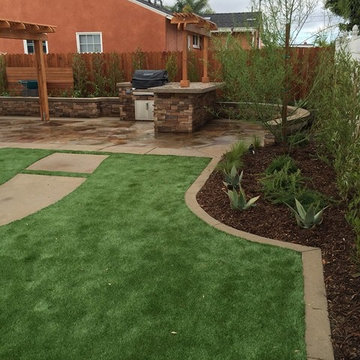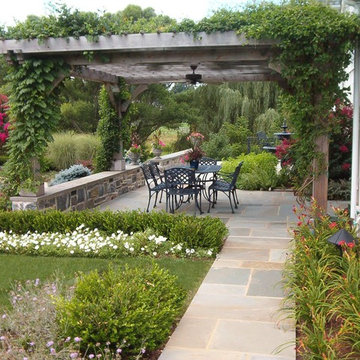Garden and Outdoor Space with Natural Stone Paving and a Pergola Ideas and Designs
Refine by:
Budget
Sort by:Popular Today
141 - 160 of 7,459 photos
Item 1 of 3
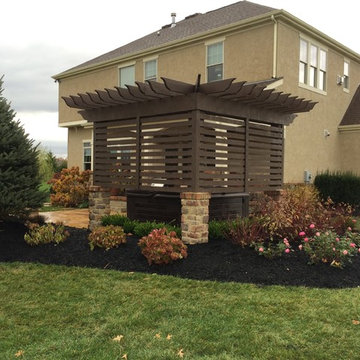
We installed this arbor to shield the client from neighbors while enjoying their hot tub
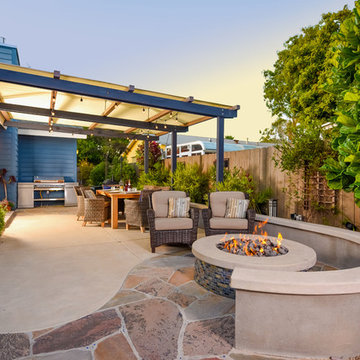
We covered the patio with a light structure and a waterproof shade sail above. It lets in a lot of light without the direct sunlight. The circular firepit provides a ton of heat and can seat 6-8 people comfortably.
Photo: J.Dixx
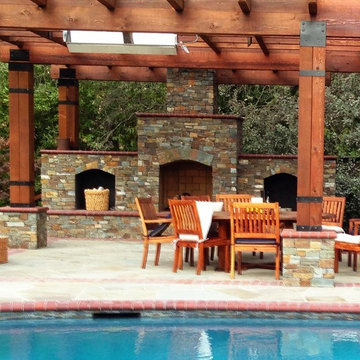
Mike Curtis/Users/mikecurtis/Pictures/iPhoto Library/Masters/2013/09/20/20130920-134614/IMG_4437.JPG
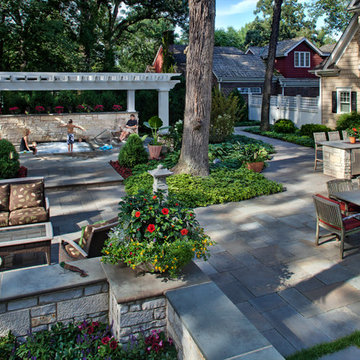
Lounging, dining, cooking, and water's edge recreation combine in the open floor plan featuring Pennsylvania bluestone.
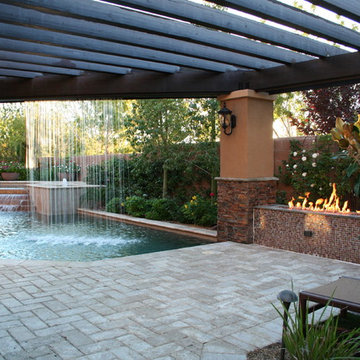
Las Vegas, NV custom swimming pools & spas by pool designers and builders: Watters Aquatech 17028762217
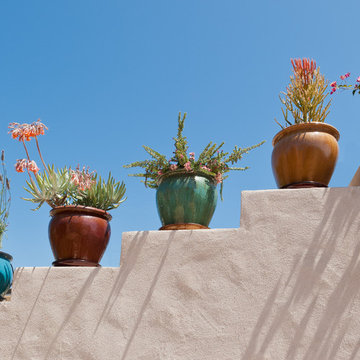
Bringing south of the boarder to the north of the boarder our Mexican Baja theme courtyard/living room makeover in Coronado Island is where our client have their entertainment now and enjoy the great San Diego weather daily. We've designed the courtyard to be a true outdoor living space with a full kitchen, dinning area, and a lounging area next to an outdoor fireplace. And best of all a fully engaged 15 feet pocket door system that opens the living room right out to the courtyard. A dream comes true for our client!
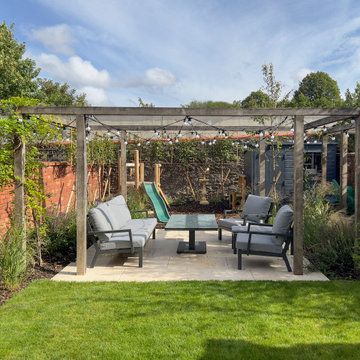
This Edwardian house in Redland has been refurbished from top to bottom. The 1970s decor has been replaced with a contemporary and slightly eclectic design concept. The house has been extended with a full width extension to create a light and airy dining room which connects the house with the garden via triple sliding doors. The smaller timber clad extension houses the utility room. The garden has been split into three zones: the lawn, the patio and the play zone. An oak pergola frames the patio seating area.
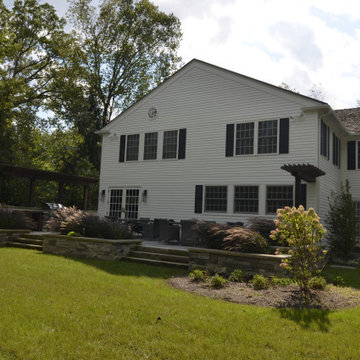
Architecture & Construction by: Harmoni Designs + Build Photography: Harmoni Designs, LLC.
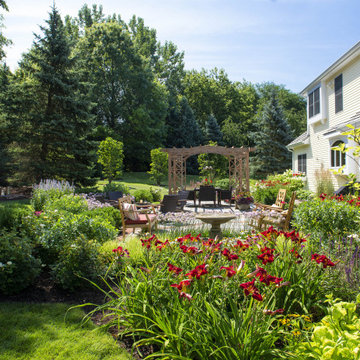
Long blooming perennials and flowering shrubs surround the patio.
Renn Kuhnen Photography
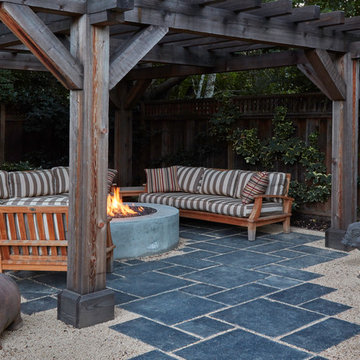
In the very last bit of space left in the garden, we built an arbored lounge area with a fire pit. The clay pigs were a purchase from "Living Green" in San Francisco.
photo...Caitlin Atkinson
Garden and Outdoor Space with Natural Stone Paving and a Pergola Ideas and Designs
8






