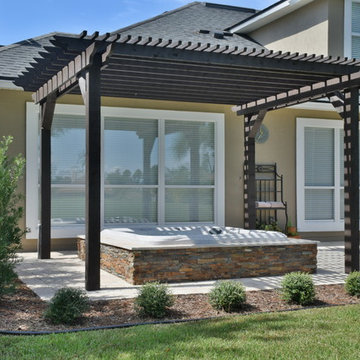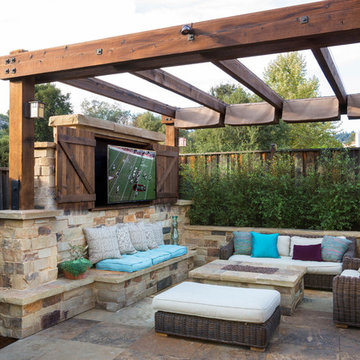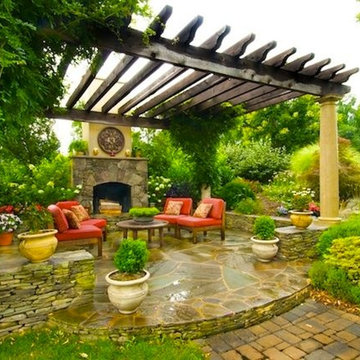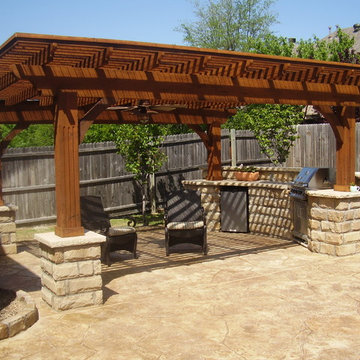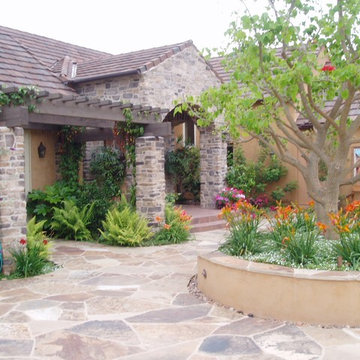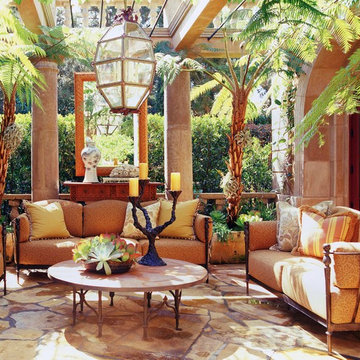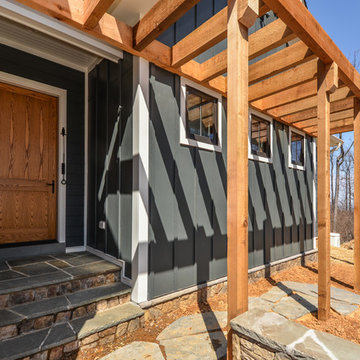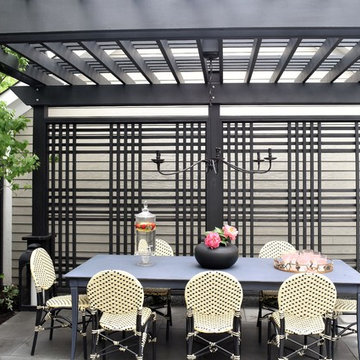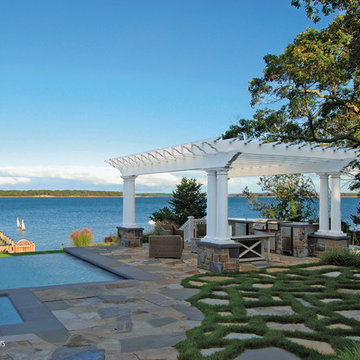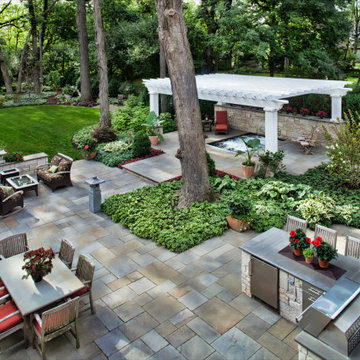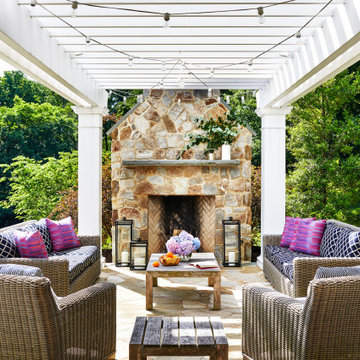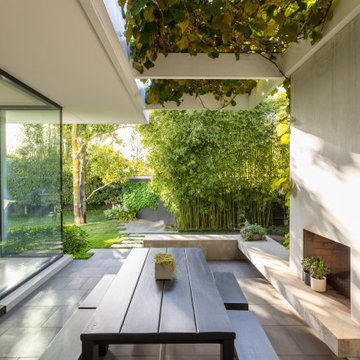Garden and Outdoor Space with Natural Stone Paving and a Pergola Ideas and Designs
Refine by:
Budget
Sort by:Popular Today
81 - 100 of 7,459 photos
Item 1 of 3
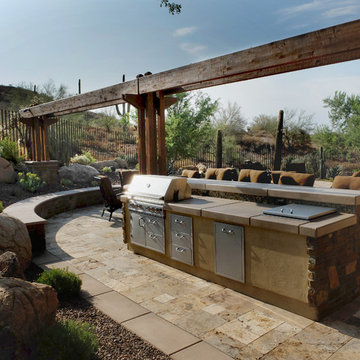
Kirk Bianchi created the design for this residential resort next to a desert preserve. The overhang of the homes patio suggested a pool with a sweeping curve shape. Kirk positioned a raised vanishing edge pool to work with the ascending terrain and to also capture the reflections of the scenery behind. The fire pit and bbq areas are situated to capture the best views of the superstition mountains, framed by the architectural pergola that creates a window to the vista beyond. A raised glass tile spa, capturing the colors of the desert context, serves as a jewel and centerpiece for the outdoor living space.
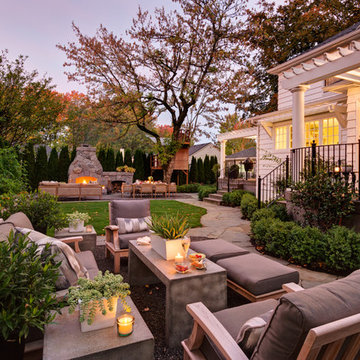
© David Papazian Photography
Featured in Luxe Interiors + Design Spring 2013
Please visit http://www.nifelledesign.com/publications.html to view the PDF of the article.
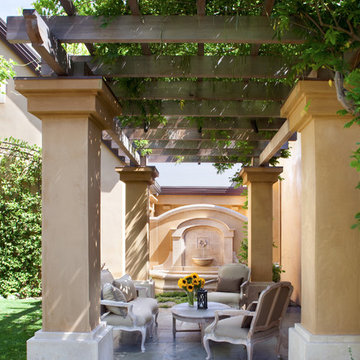
A complete remodel of a 70s-era home re-imagines its original post-modern architecture. The new design emphasizes details such as a phoenix motif (significant to the family) that appears on a fountain as well as at the living room fireplace surround, both designed by the firm. Mahogany paneling, stone and walnut flooring, elaborate ceiling treatments, steel picture windows that frame panoramic views, and carved limestone window surrounds contribute new texture and character.
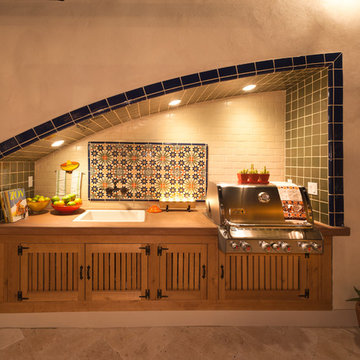
Bringing south of the boarder to the north of the boarder our Mexican Baja theme courtyard/living room makeover in Coronado Island is where our client have their entertainment now and enjoy the great San Diego weather daily. We've designed the courtyard to be a true outdoor living space with a full kitchen, dinning area, and a lounging area next to an outdoor fireplace. And best of all a fully engaged 15 feet pocket door system that opens the living room right out to the courtyard. A dream comes true for our client!

A complete contemporary backyard project was taken to another level of design. This amazing backyard was completed in the beginning of 2013 in Weston, Florida.
The project included an Outdoor Kitchen with equipment by Lynx, and finished with Emperador Light Marble and a Spanish stone on walls. Also, a 32” X 16” wooden pergola attached to the house with a customized wooden wall for the TV on a structured bench with the same finishes matching the Outdoor Kitchen. The project also consist of outdoor furniture by The Patio District, pool deck with gold travertine material, and an ivy wall with LED lights and custom construction with Black Absolute granite finish and grey stone on walls.
For more information regarding this or any other of our outdoor projects please visit our website at www.luxapatio.com where you may also shop online. You can also visit our showroom located in the Doral Design District (3305 NW 79 Ave Miami FL. 33122) or contact us at 305-477-5141.
URL http://www.luxapatio.com
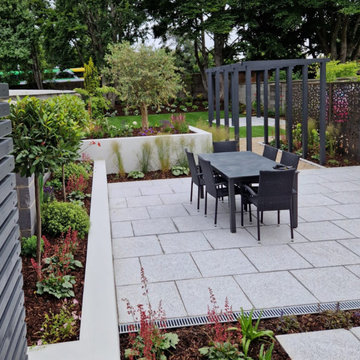
From plain lawn and spare planting to a stunning, functional garden perfect for entertaining family and friends. The garden is quite long, so we split the garden into two distinct zones, a south facing courtyard area and a garden area.
We planted over 300 plants in the garden beds and used a mature olive tree as the feature tree in the raised bed dividing the two garden zones.
For structure and height, five archways connect the two zones, and a pebble pathway leads to another patio and pergola. To hide the oil tank and clothesline, three Lazer cut decorative Corten Steel screens were used.
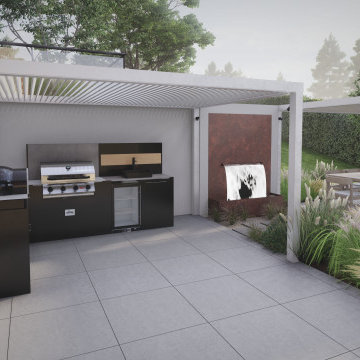
This stunning outdoor kitchen setup under an aluminium pergola in Daventry was built by Platinum Garden Landscapes. We had the opportunity to chat with Lee Fenn, the founder of the company – here’s what he says!
“Our clients wanted create the ultimate outdoor living space that connected seamlessly to their pool room. We linked the pool room and patio together using beautiful contemporary porcelain tiles and created separate zones for cooking, dining, socialising and relaxing with aluminium louvered pergolas.
We designed a full planting and lighting scheme for this truly amazing project and incorporated Corten Steel accents with water features and planters. One of their wish list elements was a bespoke slide to take you from the upper level of their garden down onto the newly formed lower level. But this wasn’t just for the kids, we made sure this slide was adult friendly too. Meaning no-one has to miss out on the fun!”
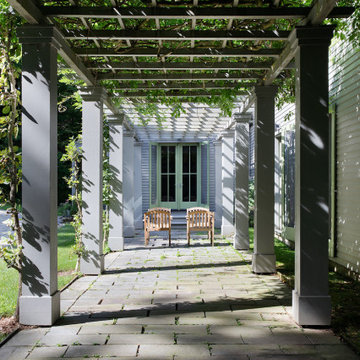
This house was conceived as a series of Shaker-like barns, strung together to create a village in the woods. Each barn contains a discrete function—the entrance hall, the great room, the kitchen, the porch, the bedroom. A garage and guest apartment are connected to the main home by a wisteria-draped courtyard.
Garden and Outdoor Space with Natural Stone Paving and a Pergola Ideas and Designs
5






