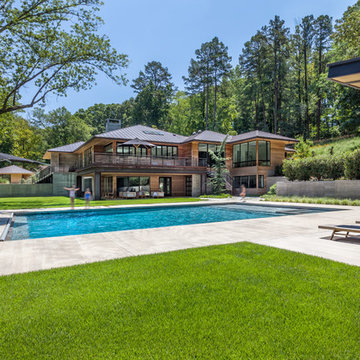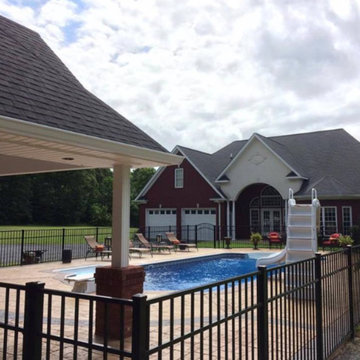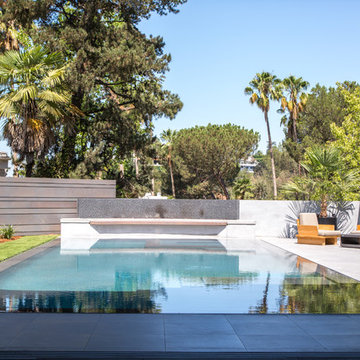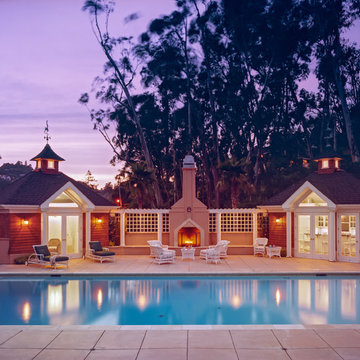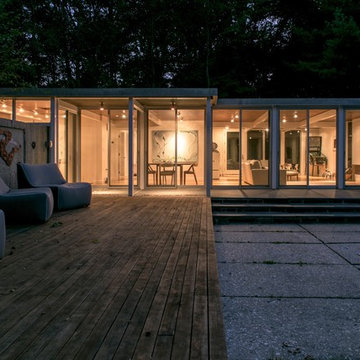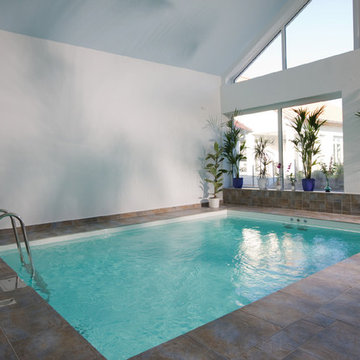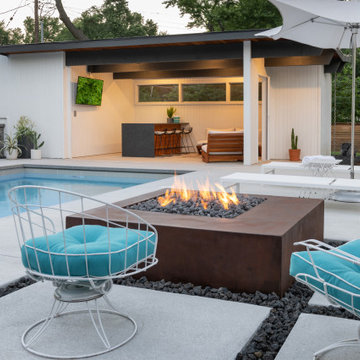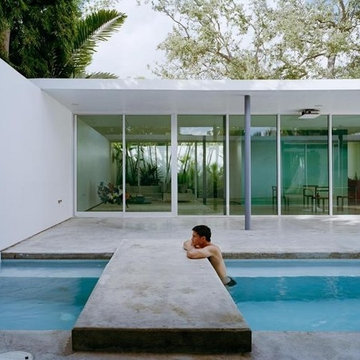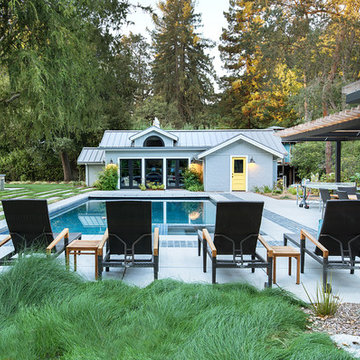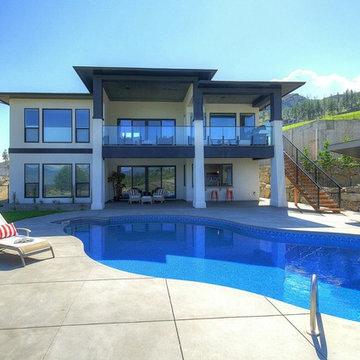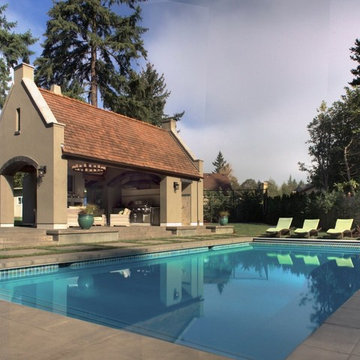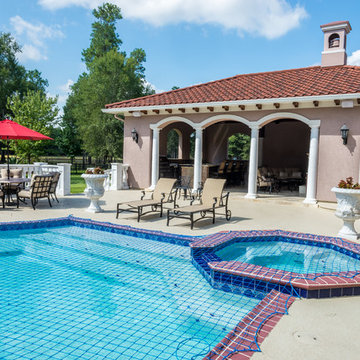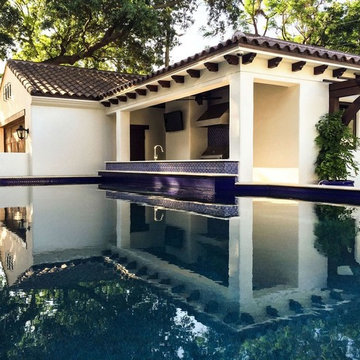Garden and Outdoor Space with a Pool House and Concrete Slabs Ideas and Designs
Refine by:
Budget
Sort by:Popular Today
161 - 180 of 989 photos
Item 1 of 3
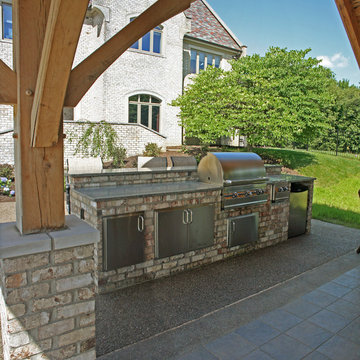
This outdoor kitchen includes a grill, refrigerator, and storage. The bar top adds extra seating and entertaining space.
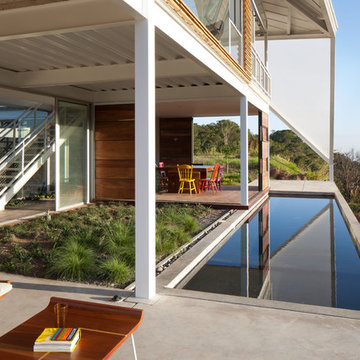
Jose Roberto Paredes and his team of architects at Cincopatasalgato, an architecture-interior-furniture design company in El Salvador, designed this home “La Piscucha” located top a hill in San Salvador. The environmentally conscious owners wanted to build a house with a “summer home” feel, yet with modern and sophisticated design.
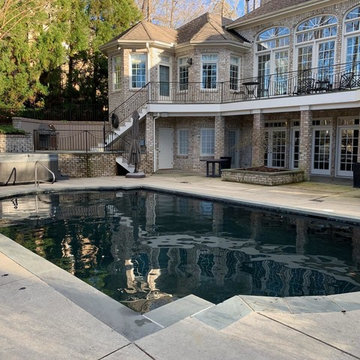
NPT Black Harlequin Glass Tile. Simply stunning. Glass grout takes on the color of the tile. Challenging detailed installation but well worth it!
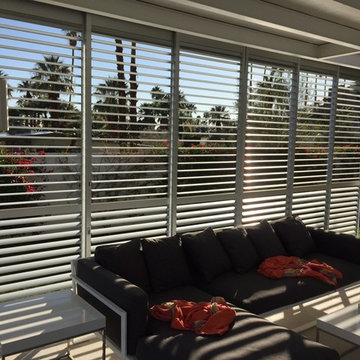
These aluminum shutters were the perfect privacy screen for this modern cabana, allowing the clients to slide the panels open and close and operate the louvers to control airflow and privacy levels.
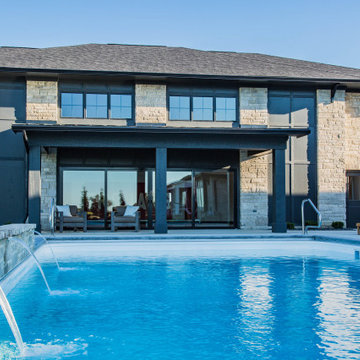
The home's pool features a wall of fountains and an adjacent pool house which plays double duty with an indoor basketball court.
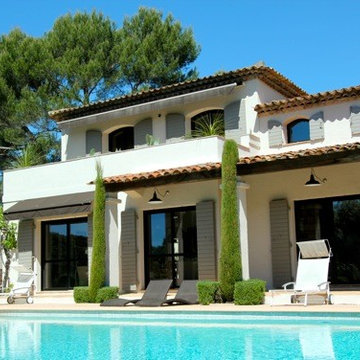
la piscine est implantée face aux pièces de vie la rendant ainsi omniprésente à toute saison. Le salon et le pool house complètent harmonieusement l'ensemble
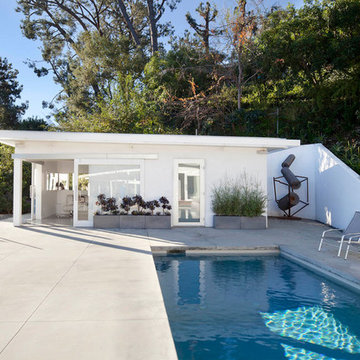
The owners of this mid-century post-and-beam Pasadena house overlooking the Arroyo Seco asked us to add onto and adapt the house to meet their current needs. The renovation infused the home with a contemporary aesthetic while retaining the home's original character (reminiscent of Cliff May's Ranch-style houses) the project includes and extension to the master bedroom, a new outdoor living room, and updates to the pool, pool house, landscape, and hardscape. we were also asked to design and fabricate custom cabinetry for the home office and an aluminum and glass table for the dining room.
PROJECT TEAM: Peter Tolkin,Angela Uriu, Dan Parks, Anthony Denzer, Leigh Jerrard,Ted Rubenstein, Christopher Girt
ENGINEERS: Charles Tan + Associates (Structural)
LANDSCAPE: Elysian Landscapes
GENERAL CONTRACTOR: Western Installations
PHOTOGRAPHER:Peter Tolkin
Garden and Outdoor Space with a Pool House and Concrete Slabs Ideas and Designs
9






