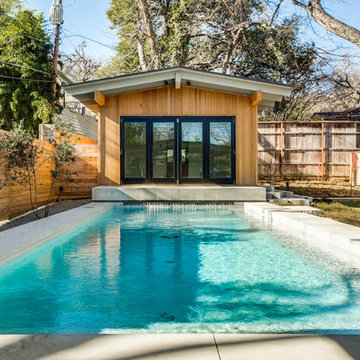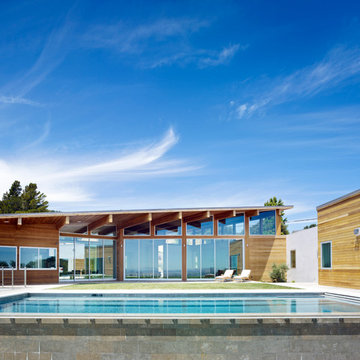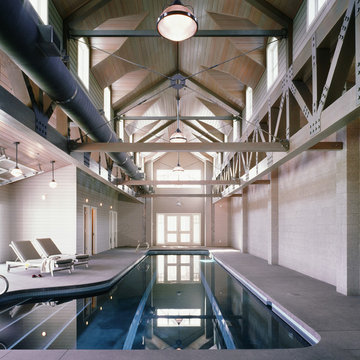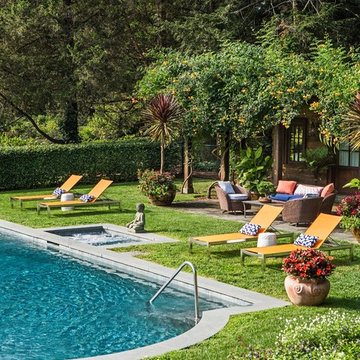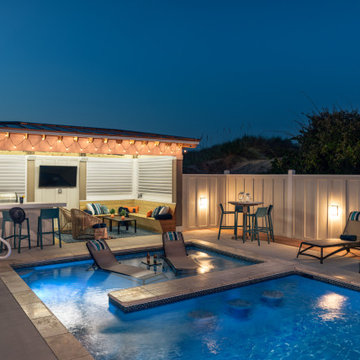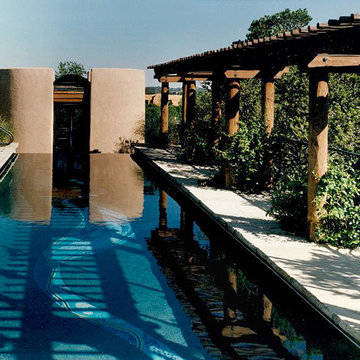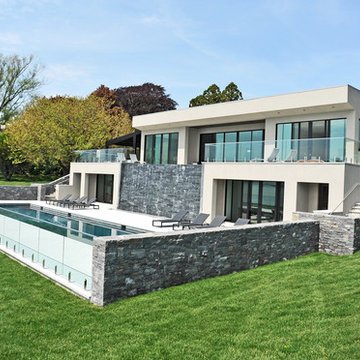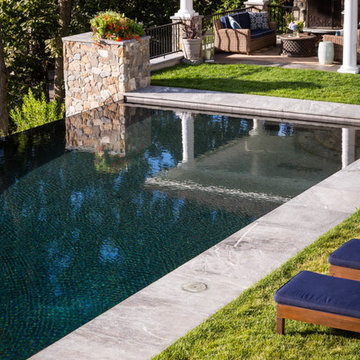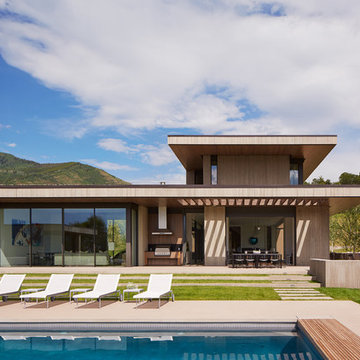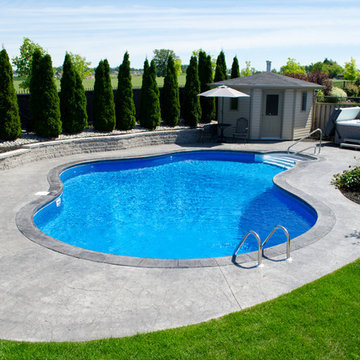Garden and Outdoor Space with a Pool House and Concrete Slabs Ideas and Designs
Refine by:
Budget
Sort by:Popular Today
181 - 200 of 989 photos
Item 1 of 3
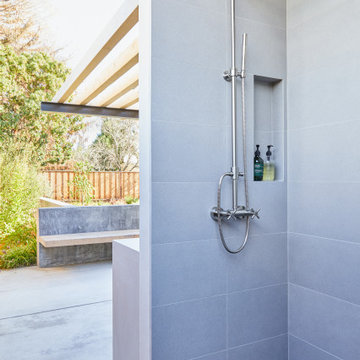
This Australian-inspired new construction was a successful collaboration between homeowner, architect, designer and builder. The home features a Henrybuilt kitchen, butler's pantry, private home office, guest suite, master suite, entry foyer with concealed entrances to the powder bathroom and coat closet, hidden play loft, and full front and back landscaping with swimming pool and pool house/ADU.
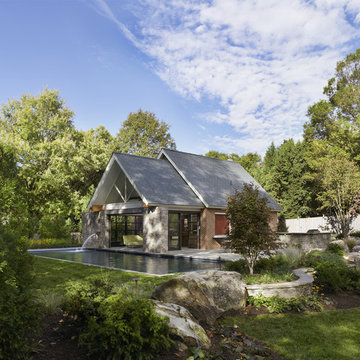
The Pool House was pushed against the pool, preserving the lot and creating a dynamic relationship between the 2 elements. A glass garage door was used to open the interior onto the pool.
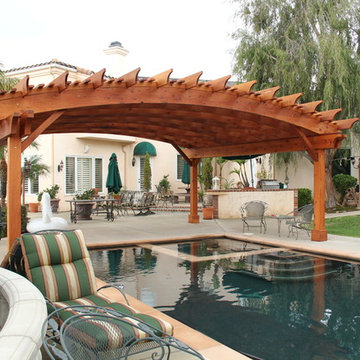
28' x 30' Arched Garden Pergola. Built with oversized Redwood Timbers and assembled on site including concrete work for the posts. This job was installed in Orange County in 2014.
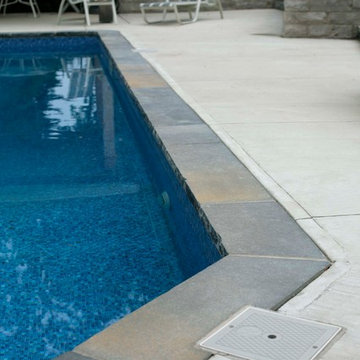
Natural stone pool coping was installed to blend with the other stonework on the property
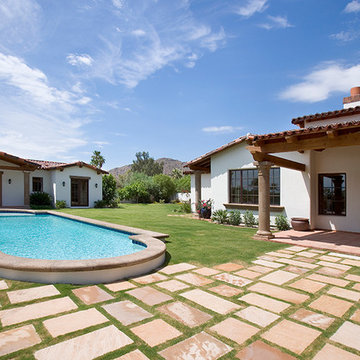
Light and Airy, warm and welcome is how we describe this Authentic Hacienda home. Details abound as you turn each corner, and experience how it all blends together with a wonderful sense of scale and elegance. Views, indoor and outdoor spaces help the owners enjoy their amazing Sonoran Desert surroundings.
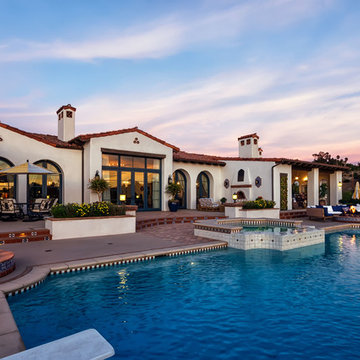
Outdoor pool, spa and entertainment area featuring large firepits, ample seating for entertainment, outdoor fireplace and seating, pool house and outdoor dining.
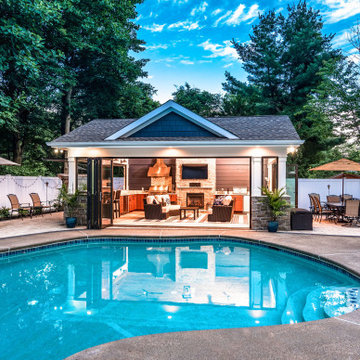
A new pool house structure for a young family, featuring a space for family gatherings and entertaining. The highlight of the structure is the featured 2 sliding glass walls, which opens the structure directly to the adjacent pool deck. The space also features a fireplace, indoor kitchen, and bar seating with additional flip-up windows.
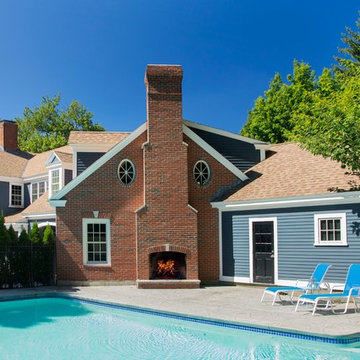
For the William Cook House (c. 1809) in downtown Beverly, Massachusetts, we were asked to create an addition to create spatial and aesthetic continuity between the main house, a front courtyard area, and the backyard pool. Our carriage house design provides a functional and inviting extension to the home’s public façade and creates a unique private space for personal enjoyment and entertaining. The two-car garage features a game room on the second story while a striking exterior brick wall with built-in outdoor fireplace anchors the pool deck to the home, creating a wonderful outdoor haven in the home’s urban setting.
Photo Credit: Eric Roth
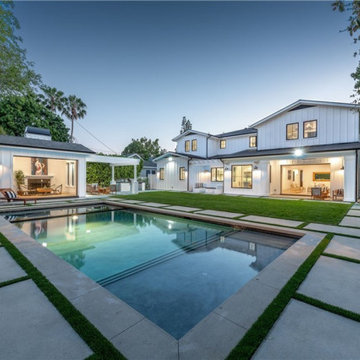
This is an overall view of the backyard. There is a custom pool with a open Cabana. The sliding doors from the family room lead directly into the backyard. Landscaping and flatwork throughout.
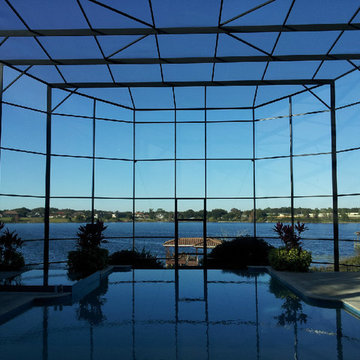
Large two story pool enclosure. Built for customer while he was winning the 2014 Super Bowl XLVIII
Garden and Outdoor Space with a Pool House and Concrete Slabs Ideas and Designs
10






