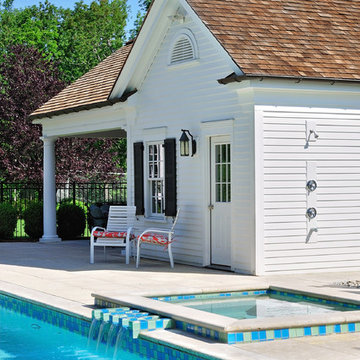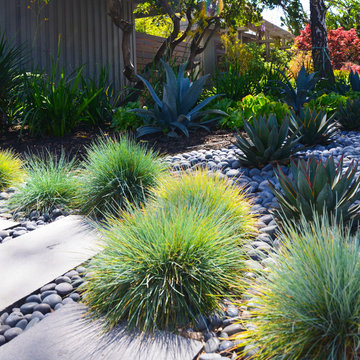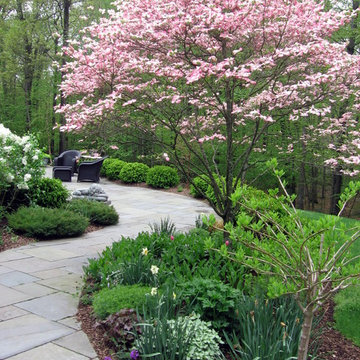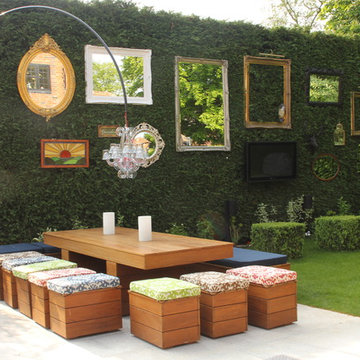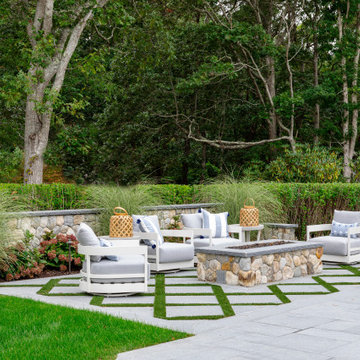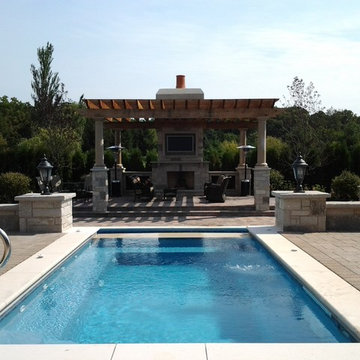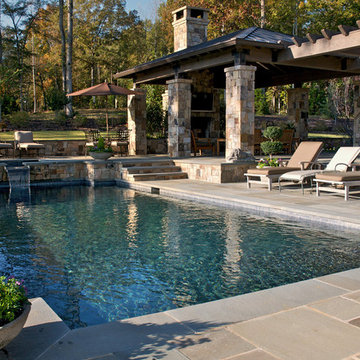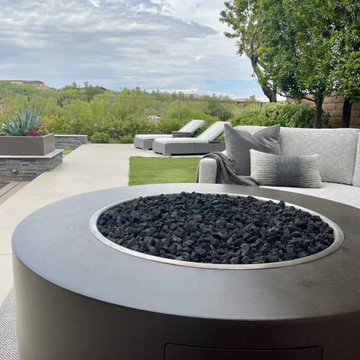Refine by:
Budget
Sort by:Popular Today
181 - 200 of 2,519,128 photos
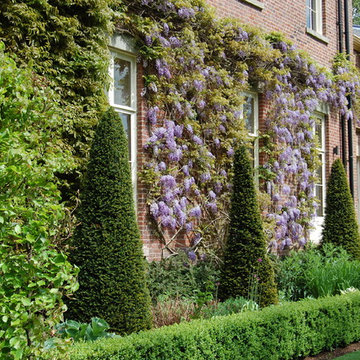
A strong landscape structure of topiary, climbers and hedges allow the garden design to be visible all year. Within the structure, shrubs, herbaceous plants and bulbs create an ever-changing feast for the eyes.
Barnes Walker Ltd
Find the right local pro for your project
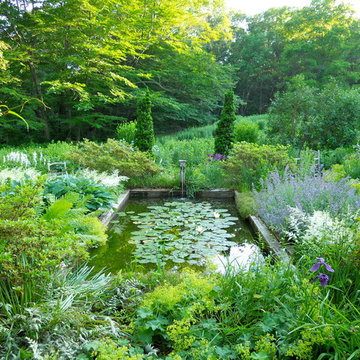
Blue & White Garden with rectangular lily pond; azaleas, tree peonies, assorted Spring bulbs, perennials and flowering shrubs. Display Garden, Seekonk, MA.
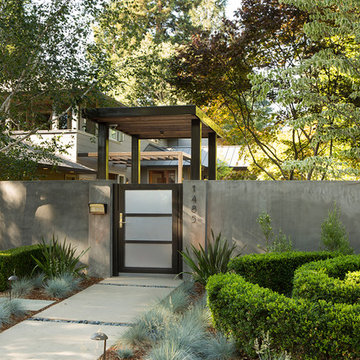
At this Palo Alto home, a concrete wall provides privacy for front yard seating. Existing boxwoods and dogwood tree at right were kept per client's wishes. (Photography by Paul Dyer)
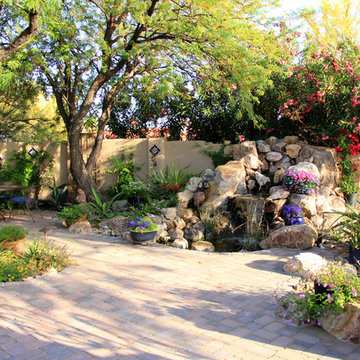
After photo of the new larger waterfall, patio, and dining area tucked underneath the existing mesquite trees.
Photos by Meagan Hancock
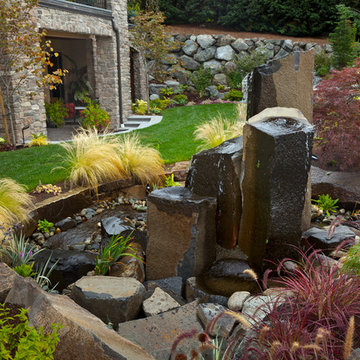
Elegant water feature surrounded by ornamental trees and grasses welcome visitors to the Bellevue home. Designed by Environmental Construction, Kirkland, WA
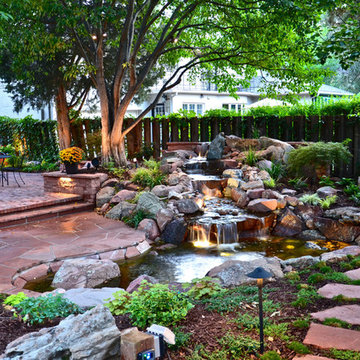
Denver Colorado Outdoor Room(s) including outdoor dining, pathways, water feature with accent lighting.

Pool oasis in Atlanta with large deck. The pool finish is Pebble Sheen by Pebble Tec, the dimensions are 8' wide x 50' long. The deck is Dasso XTR bamboo decking.
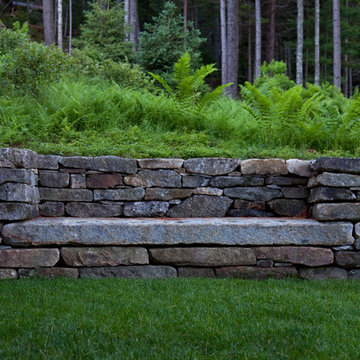
A durable, meaningful design heals a devastated residential property bordering Acadia National Park and Somes Sound on Maine’s Mount Desert Island. Comprehensive stormwater management strategies shape new landforms, resulting in elegant grading and thoughtful drainage solutions. Native plant colonies stabilize the site, regenerate habitat, and reveal wildlife patterns. Exquisitely crafted new masonry, built from an authentic palette of local reclaimed materials, gives the garden a unified, established feel. Lichen-encrusted stone retaining walls define edges, thresholds, and overlooks, and thick slabs of salvaged granite embedded in the earth provide gathering terraces and pathways. With balance restored, brilliant seasonal drama unfolds.
Garden and Outdoor Space Ideas and Designs
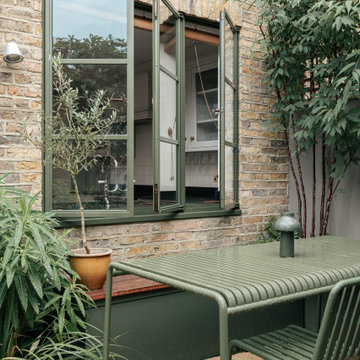
The green of the frame to the glazing continues on the front windows, garden planters, garden furniture and is even applied to the drainpipes.
Colour was an important influence throughout the house,
with heritage colours picked by the client to echo a more
traditional palette mixed with mid century furniture.
10






