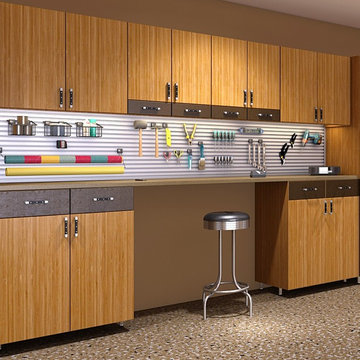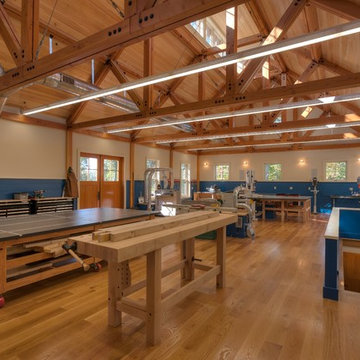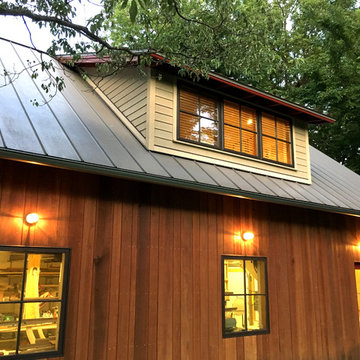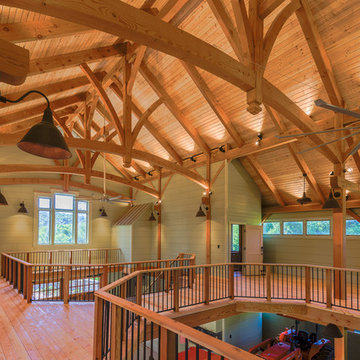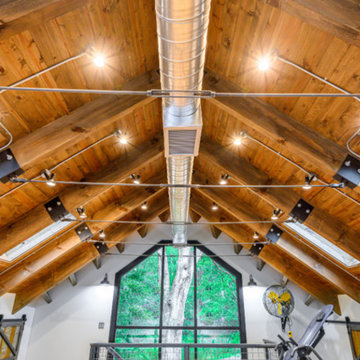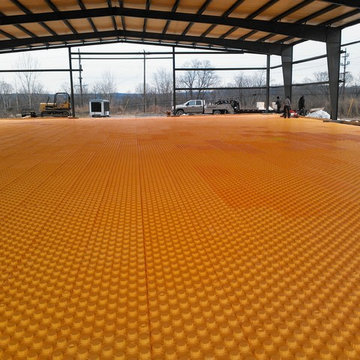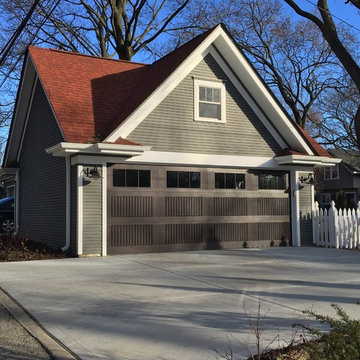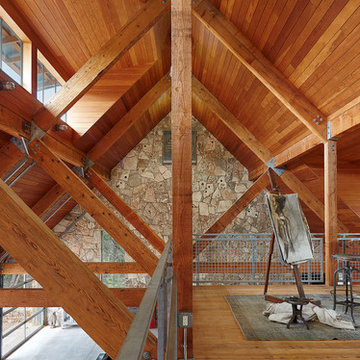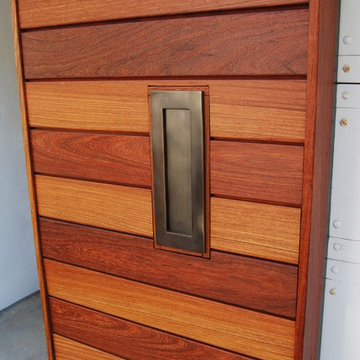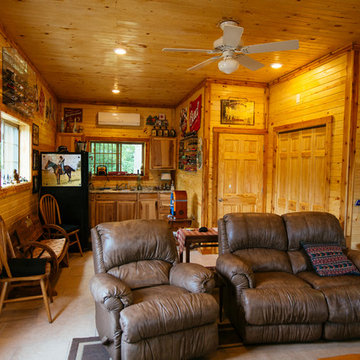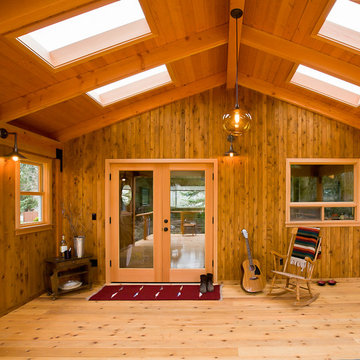Garage Workshop Ideas and Designs
Refine by:
Budget
Sort by:Popular Today
1 - 20 of 28 photos
Item 1 of 3
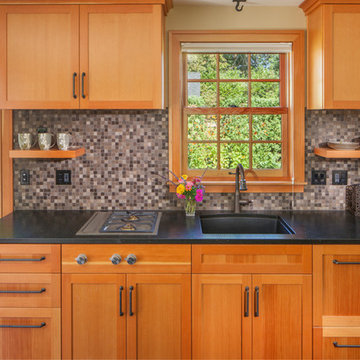
The homeowner of this old, detached garage wanted to create a functional living space with a kitchen, bathroom and second-story bedroom, while still maintaining a functional garage space. We salvaged hickory wood for the floors and built custom fir cabinets in the kitchen with patchwork tile backsplash and energy efficient appliances. As a historical home but without historical requirements, we had fun blending era-specific elements like traditional wood windows, French doors, and wood garage doors with modern elements like solar panels on the roof and accent lighting in the stair risers. In preparation for the next phase of construction (a full kitchen remodel and addition to the main house), we connected the plumbing between the main house and carriage house to make the project more cost-effective. We also built a new gate with custom stonework to match the trellis, expanded the patio between the main house and garage, and installed a gas fire pit to seamlessly tie the structures together and provide a year-round outdoor living space.
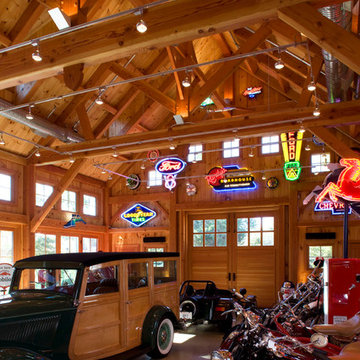
3,500 SF timberframe barn serves as an accessory structure to a 14,000 SF custom home located on a 5-acre property on Aberdeen Creek.

This exclusive guest home features excellent and easy to use technology throughout. The idea and purpose of this guesthouse is to host multiple charity events, sporting event parties, and family gatherings. The roughly 90-acre site has impressive views and is a one of a kind property in Colorado.
The project features incredible sounding audio and 4k video distributed throughout (inside and outside). There is centralized lighting control both indoors and outdoors, an enterprise Wi-Fi network, HD surveillance, and a state of the art Crestron control system utilizing iPads and in-wall touch panels. Some of the special features of the facility is a powerful and sophisticated QSC Line Array audio system in the Great Hall, Sony and Crestron 4k Video throughout, a large outdoor audio system featuring in ground hidden subwoofers by Sonance surrounding the pool, and smart LED lighting inside the gorgeous infinity pool.
J Gramling Photos
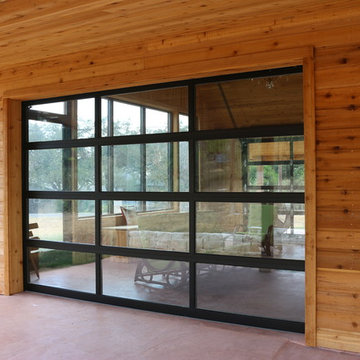
Full-view overhead garage doors are modern and clean-looking, and perfect for a backyard office, 'man-cave,' hobby room, game room or any other space where you want to relax and be creative. Let the light in and enjoy! Photo credit: Jenn Leaver
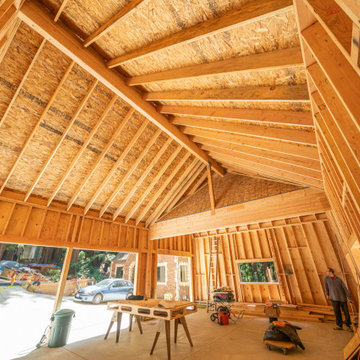
This is a garage with 12 ht wall to allow a car lift to be installed. Tutor style , finished interior. Roll up doors.
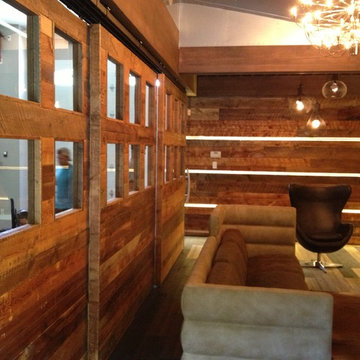
triple by pass barn doors, reclaimed barn board wood, stainless steel strips, LED lighting
Kerry Bloom
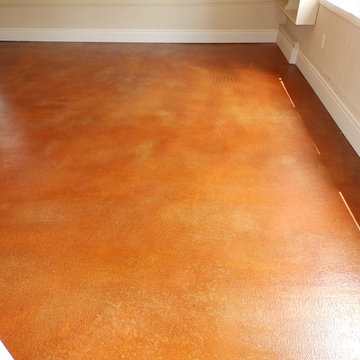
Garage concrete floor - After staining and sealing.
Tile & Stone Pro
www.TileAndStonePro.com
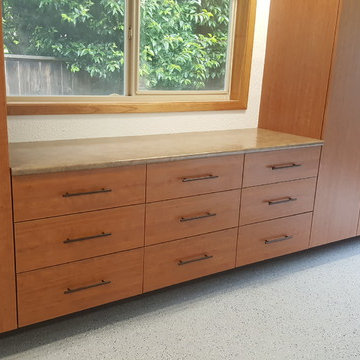
My customer wanted a more professional look to his garage space. He wanted plenty of storage with drawers as well.
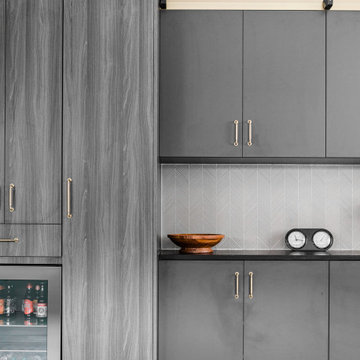
Who would’ve thought that one of our favorite projects would be a GARAGE?!✨
Garages aren’t considered an especially glamorous space, but this project defied the odds!
A beautifully designed space that adds tons of practical storage for the homeowners to stay organized. What’s not to like?!
Click the link in our bio to view more photos of this stunning project!
Garage Workshop Ideas and Designs
1
