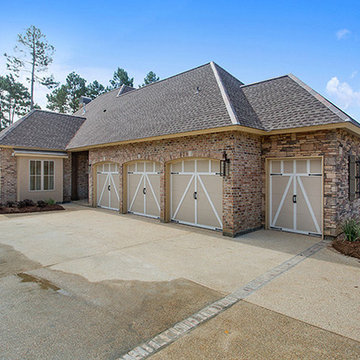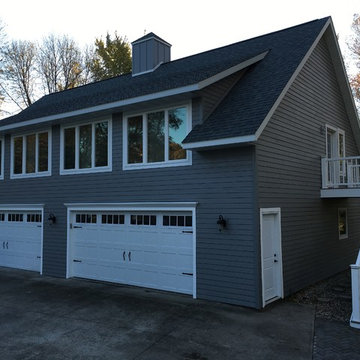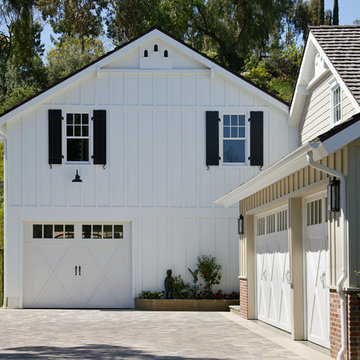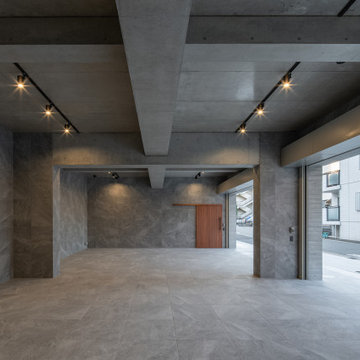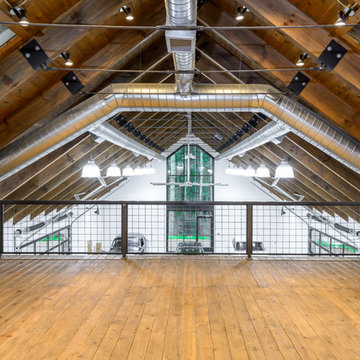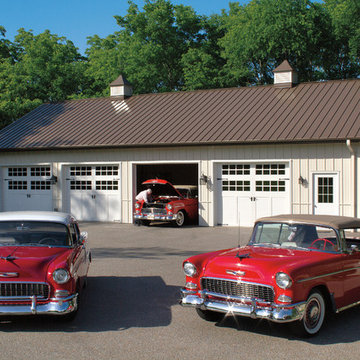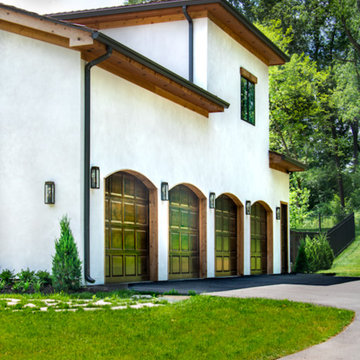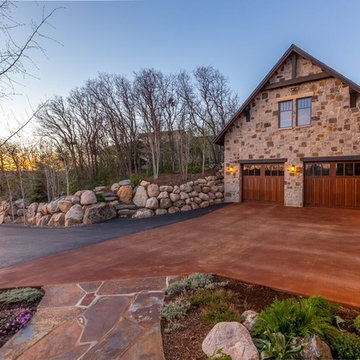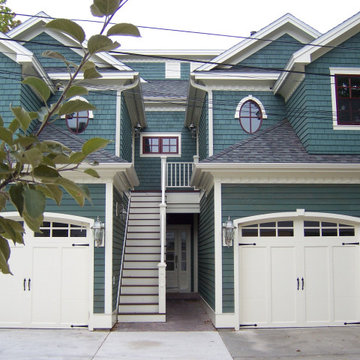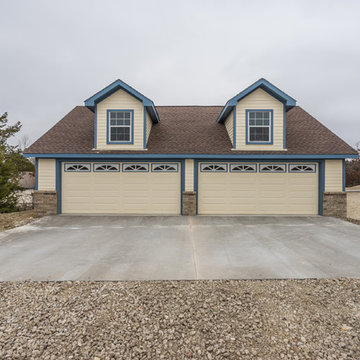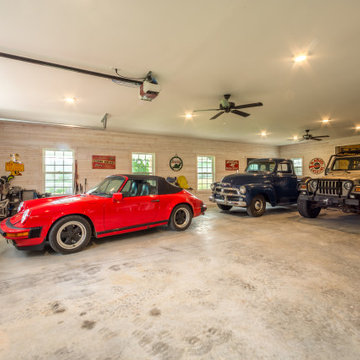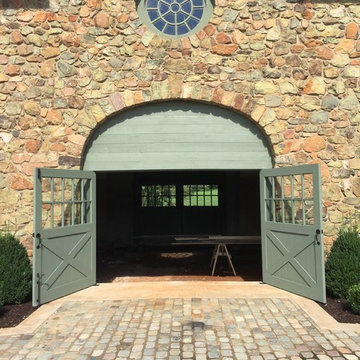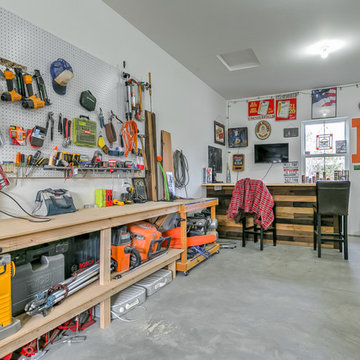Garage with Four or More Cars Ideas and Designs
Refine by:
Budget
Sort by:Popular Today
101 - 120 of 2,018 photos
Item 1 of 2
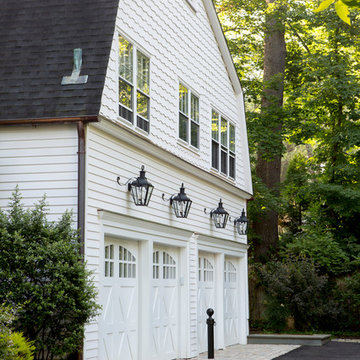
The new carriage style garage doors add character and detail to the previous simple exterior.
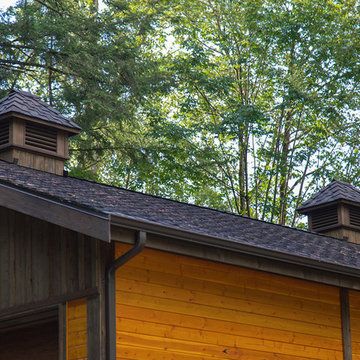
Settled between the trees of the Pacific Northwest, the sun rests on the Tradesman 48 Shop complete with cedar and Douglas fir. The 36’x 48’ shop with lined soffits and ceilings boasts Douglas fir 2”x6” tongue and groove siding, two standard western red cedar cupolas and Clearspan steel roof trusses. Western red cedar board and batten siding on the gable ends are perfect for the outdoors, adding to the rustic and quaint setting of Washington. A sidewall height of 12’6” encloses 1,728 square feet of unobstructed space for storage of tractors, RV’s, trucks and other needs. In this particular model, access for vehicles is made easy by three, customer supplied roll-up garage doors on the front end, while Barn Pros also offers garage door packages built for ease. Personal entrance to the shop can be made through traditional handmade arch top breezeway doors with windows.
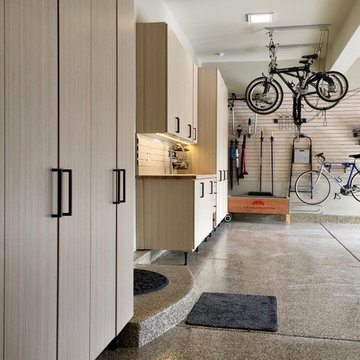
Large 5 car garage organized for many year-round functions. This garage supports entertainment with a rolling commercial refrigerator, spacious 24"D x 96"H enclosed pantry cabinets and rear overhead door that opens onto a patio. There are designated work areas for lawn management, gemstone polishing, multiple sports and shoe/boot storage. Material color is Summer Breeze with oil rubbed bronze hardware. Features include Maple butcher block work surfaces, stainless sink, integrated LED lighting, matching wood grain slat wall, 5 bike pulley hoists, custom electric 2 kayak lift, wet hardware drying basket. cabinets are suspended 6" above tan epoxy floor for easy cleaning.
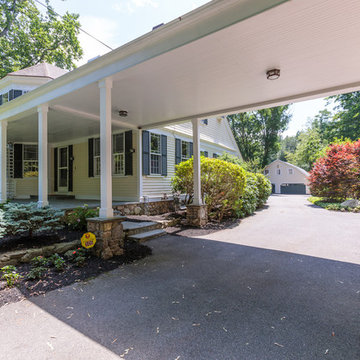
Character infuses every inch of this elegant Claypit Hill estate from its magnificent courtyard with drive-through porte-cochere to the private 5.58 acre grounds. Luxurious amenities include a stunning gunite pool, tennis court, two-story barn and a separate garage; four garage spaces in total. The pool house with a kitchenette and full bath is a sight to behold and showcases a cedar shiplap cathedral ceiling and stunning stone fireplace. The grand 1910 home is welcoming and designed for fine entertaining. The private library is wrapped in cherry panels and custom cabinetry. The formal dining and living room parlors lead to a sensational sun room. The country kitchen features a window filled breakfast area that overlooks perennial gardens and patio. An impressive family room addition is accented with a vaulted ceiling and striking stone fireplace. Enjoy the pleasures of refined country living in this memorable landmark home.
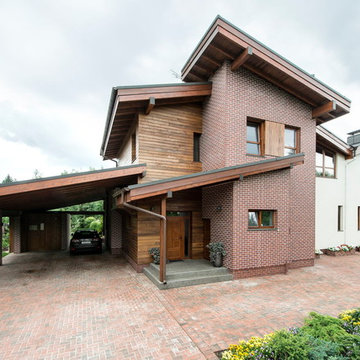
Главный архитектор - Косарев Александр
ВЕдущий архитектор - Косарев Илья
Дизайнеры интерьера - Косарев Александр, Диана Фульмек
Фотограф - Камачкин Александр
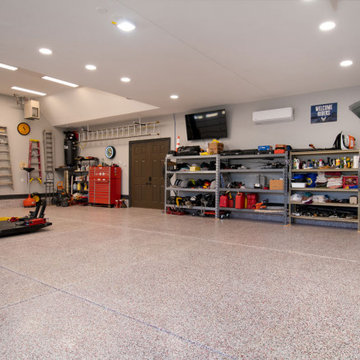
This garage is a custom luxury garage designed for an owner who builds cars. It's got a nice garage epoxy floor finish. Vaulted ceilings and a reinforced concrete floor for the car lift. The space has a heat and air unit in the vaulted ceiling area. There are multiple electric drops specifically for compressors and tools. And the garage doors are insulated custom faux stain garage doors, designed to open above the car lift.
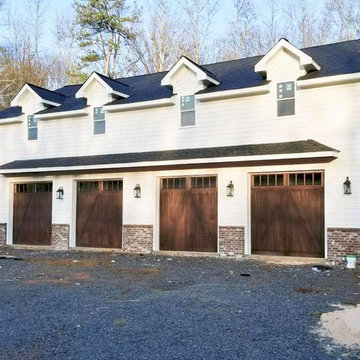
Client was building a Carriage House on a property they just purchased. Home has 4 10 x 9 openings and they wanted real wood doors.
Garage with Four or More Cars Ideas and Designs
6
