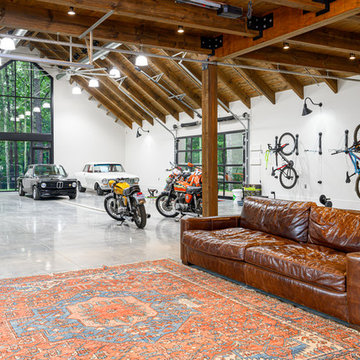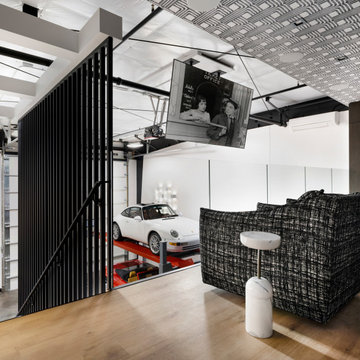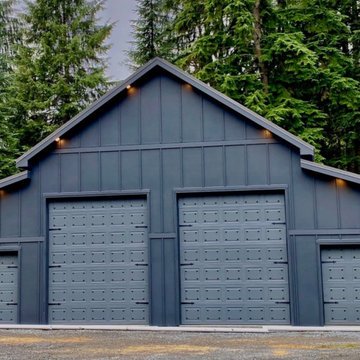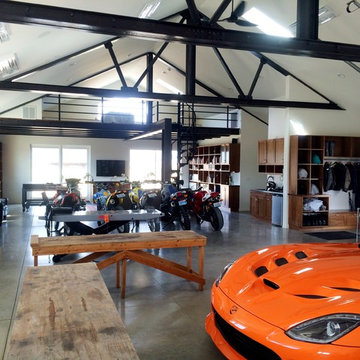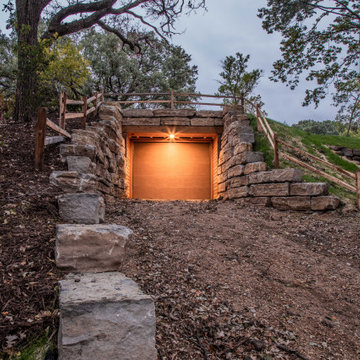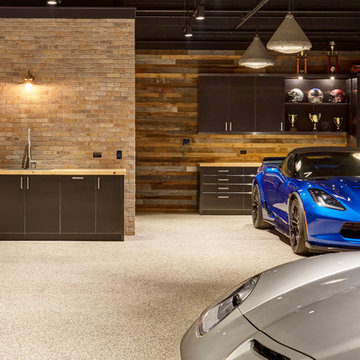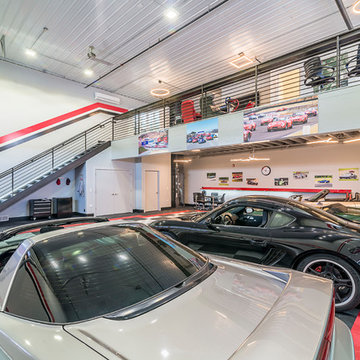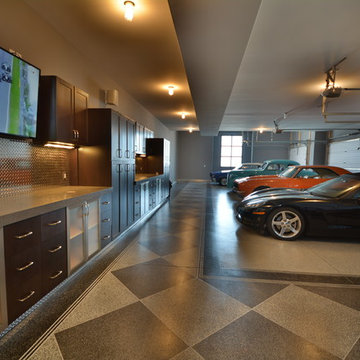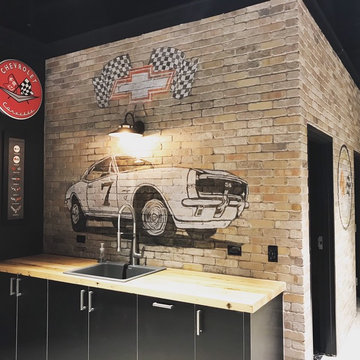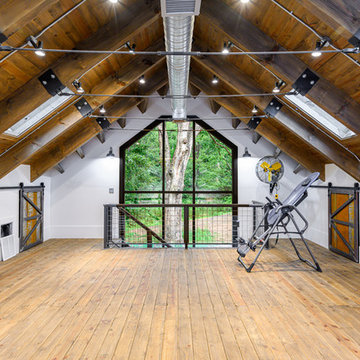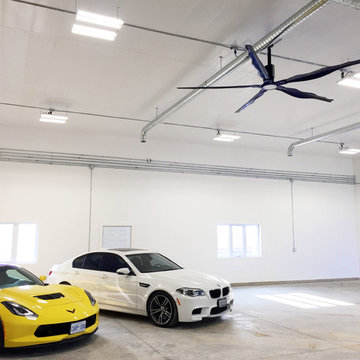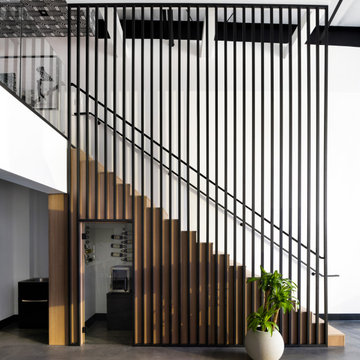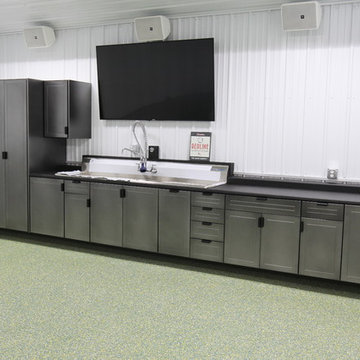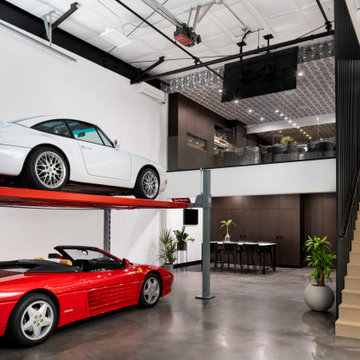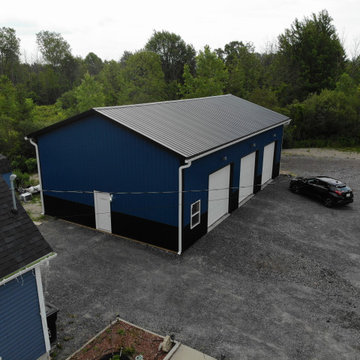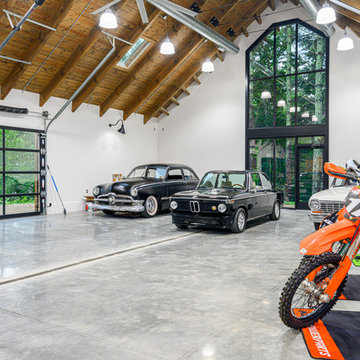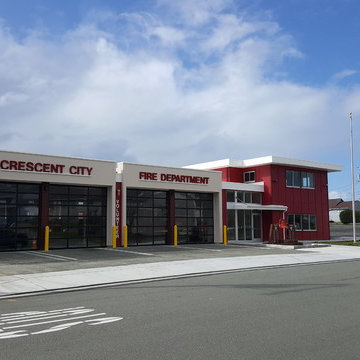Industrial Garage with Four or More Cars Ideas and Designs
Refine by:
Budget
Sort by:Popular Today
1 - 20 of 119 photos
Item 1 of 3
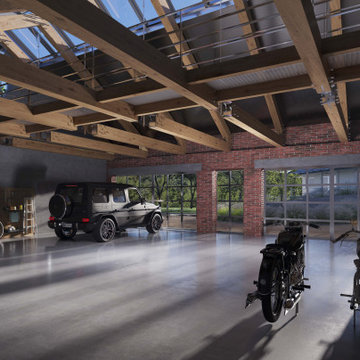
Neben einem Villenneubau sollte auf dem vorhandenen großzügig dimensionierten Grundstück auch eine Oldtimer-Garage gebaut werden.
Der Wunsch des Bauherren war ein Gebäude zu erschaffen, welches Hauptfassade von der Terrasse der Villa gut ersichtlich ist, aber sonst von allen anderen Seiten möglichst unauffällig innerhalb der Außenanlage in Erscheinung tritt. Der Innenraum von insgesamt 120 qm Nutzfläche ist nicht nur als Aufbewahrungsstätte für PKW und Motorrad-Oldtimer gedacht, sondern auch als Werkstatt und Aufenthaltsraum für den Besitzer und seine Besucher.
Die stützenfreie Dachkonstruktion besteht aus Leimbinder mit einem Stahlzugband mittig vom First. Die erste Balkenlage dient gleichzeitig als tragende Konstruktion für einen begehbaren Steg, von welchem die Oldtimer-Exponate auch von oberhalb betrachtet werden können.
Die transparenten schaufensterartigen Tore mit Stahlsprossen sollen den Loft-Charakter des Innenraums weiter verstärken.
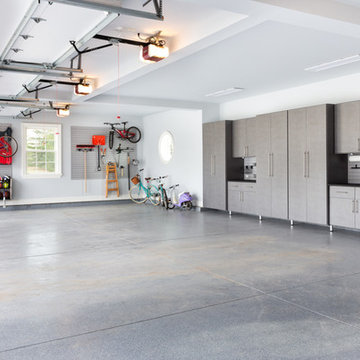
The Homeowner’s goal for this garage was to keep it simple, balanced and totally organized.
The cabinets are finished in Hammered Silver Melamine and have decorative Stainless Steel Bar Pulls.
The large cabinet unit has storage for 2 golf bags and other paraphernalia for the sport.
All exposed edges of doors and drawers are finished in black to compliment the Black Linex counter top and adjustable matte aluminum legs with black trim accent.
Gray slatwall was added above the counter to hold paper towels, baskets and a magnetic tool bar for functional appearance and use.
Additional grey framed slatwall was added to garage wall to store various sports equipment.
Designed by Donna Siben for Closet Organizing Systems
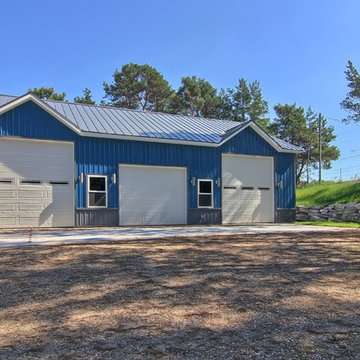
Toy Barn with bonus trusses and finished bathroom. A little getaway and lots of room for his toys. Drive through RV storage with a garage door on both sides so no need to back up!
Industrial Garage with Four or More Cars Ideas and Designs
1
