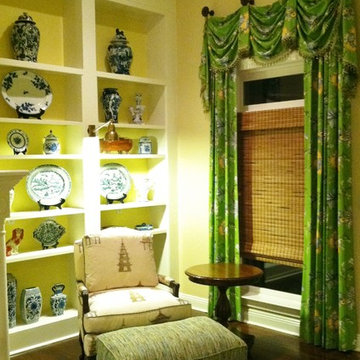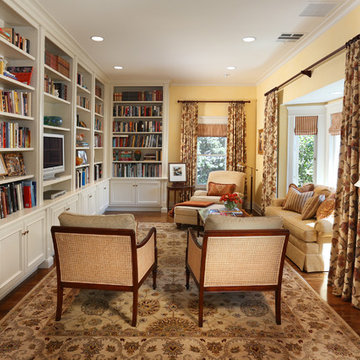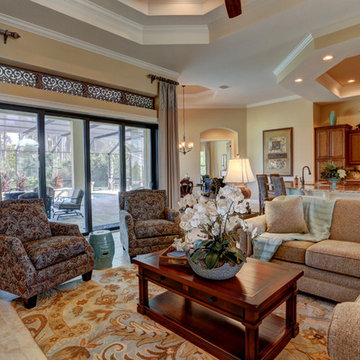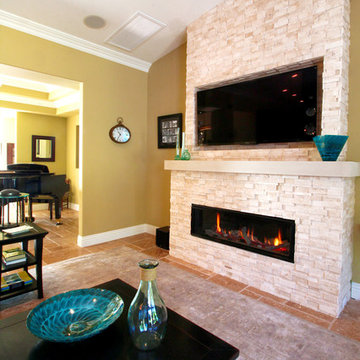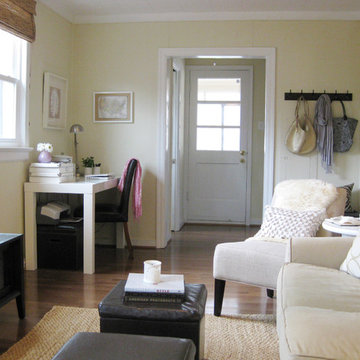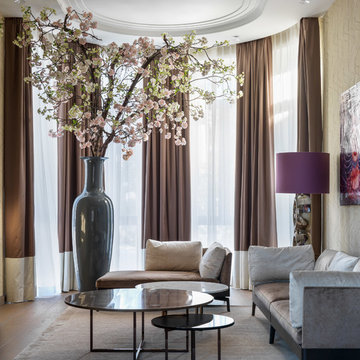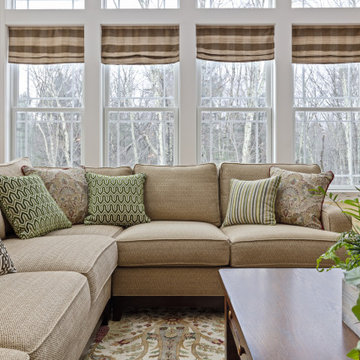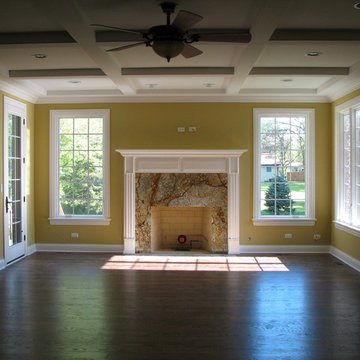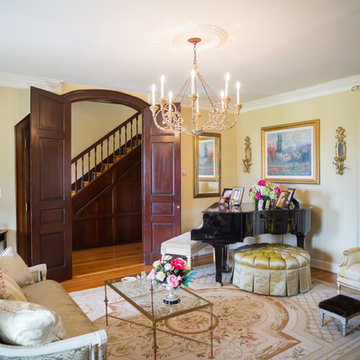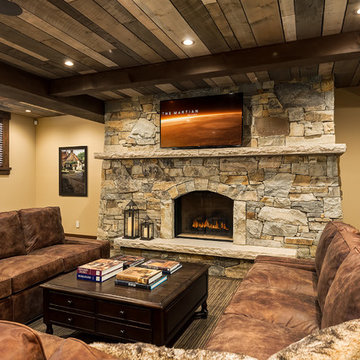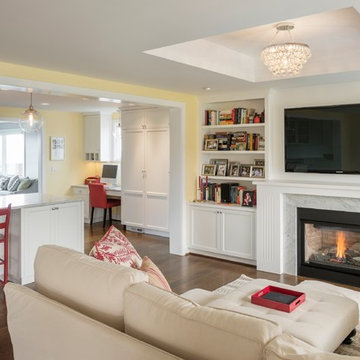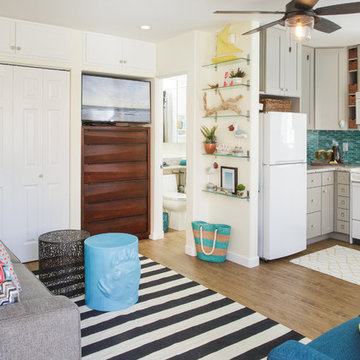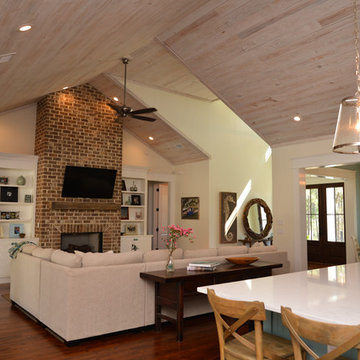Games Room with Yellow Walls Ideas and Designs
Refine by:
Budget
Sort by:Popular Today
61 - 80 of 3,841 photos
Item 1 of 2

Off the dining room is a cozy family area where the family can watch TV or sit by the fireplace. Poplar beams, fieldstone fireplace, custom milled arch by Rockwood Door & Millwork, Hickory hardwood floors.
Home design by Phil Jenkins, AIA; general contracting by Martin Bros. Contracting, Inc.; interior design by Stacey Hamilton; photos by Dave Hubler Photography.
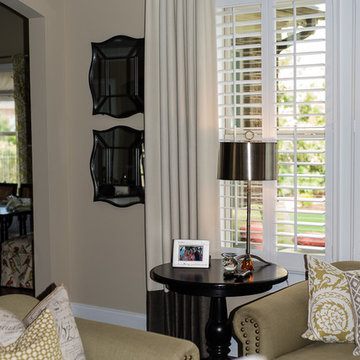
This family room had plantation shutters across the large window. We've added a set of drapery panels in heavier off white fabric with a dark chocolate color block in the bottom. We've repeated this color in drapery poles that were cut to the width of the panels. This room has strong contrasting dark chocolate coffee table and the side table. Other colors in the room are fresh and light.
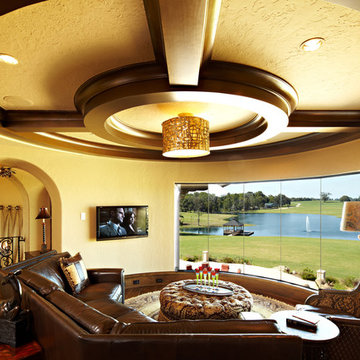
The view from the upstairs game room. This entire room is suspended from the structure above since there is only a glass wall on the room below. The curved beams and crown molding are all knotty alder.
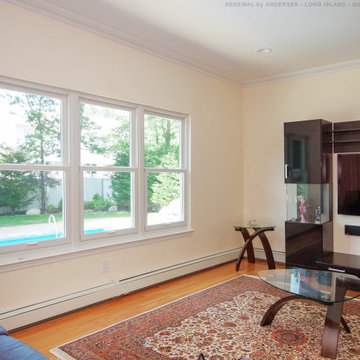
Bright contemporary family room with new triple window combination we installed. This stylish room with leather and glass furnishings looks amazing with these three new double hung windows installed side-by-side looking out onto a pool area. Get started replacing your home windows with Renewal by Andersen of Long Island, serving Suffolk, Nassau, Brooklyn and Queens.
Replacing your windows is just a phone call away -- Contact Us Today! 844-245-2799
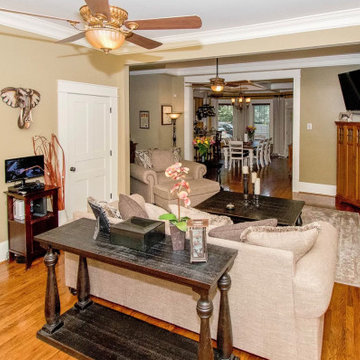
Installation of new hardwood flooring, fireplace facelift, New windows with craftsman casing and baseboards. Open wall between dining room and living room
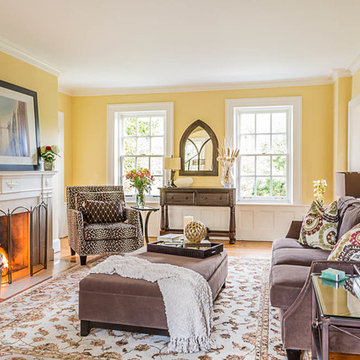
This living room also has yellow walls, a white framed fireplace, animal print sofa chair, patterned throw pillows, floral area rug, large ottoman, soft purple couch, wall art, and wooden table.
An adjacent eating area has a round glass table, wooden sideboard, classic white chairs, chandelier, and artwork.
Home located in Mississauga, Ontario. Designed by interior design firm, Nicola Interiors, who serves the entire Greater Toronto Area.
For more about Nicola Interiors, click here: https://nicolainteriors.com/
To learn more about this project, click here: https://nicolainteriors.com/projects/creditview/
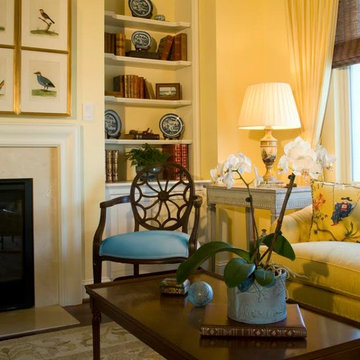
Photographer: Anne Gummerson
Cabinets & Cabinetry, Edgewater, MD, Neuman Interior Woodworking, LLC
Games Room with Yellow Walls Ideas and Designs
4
