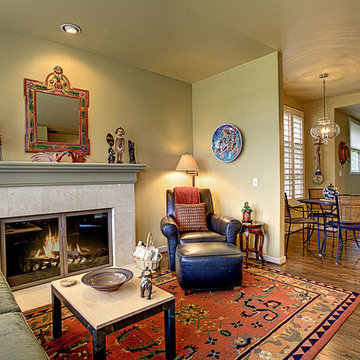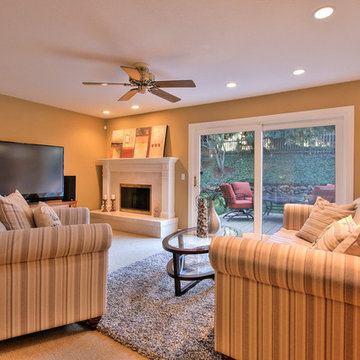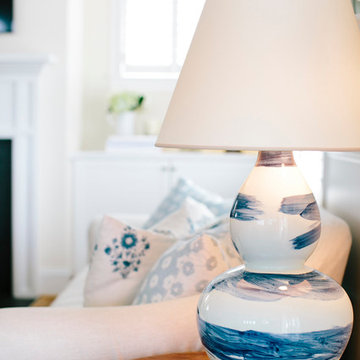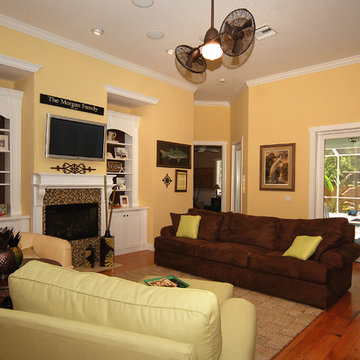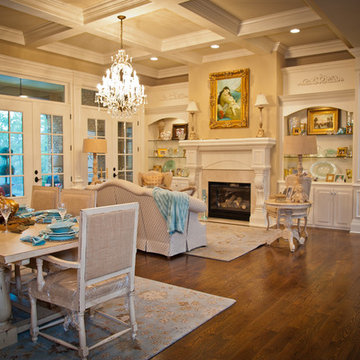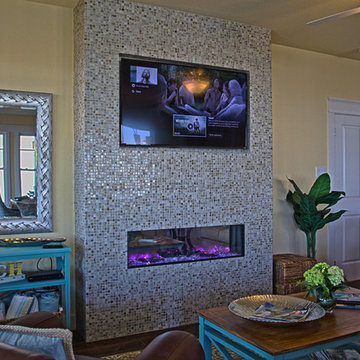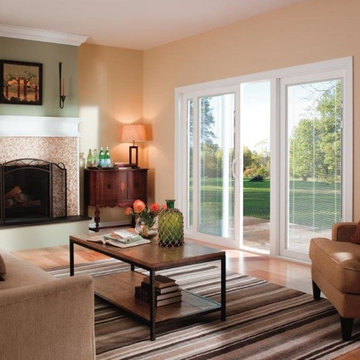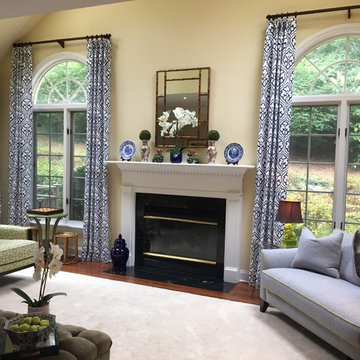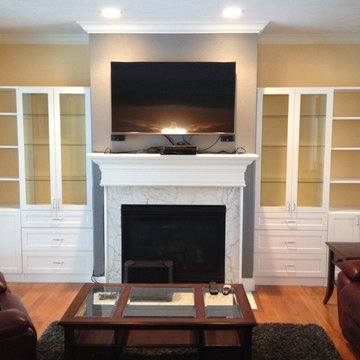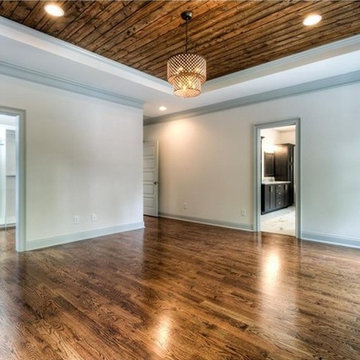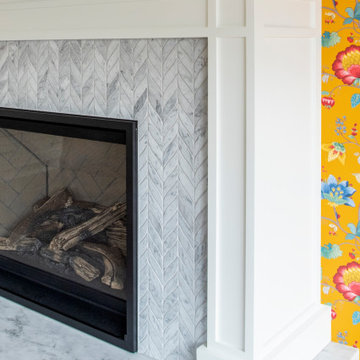Games Room with Yellow Walls and a Tiled Fireplace Surround Ideas and Designs
Refine by:
Budget
Sort by:Popular Today
81 - 100 of 266 photos
Item 1 of 3
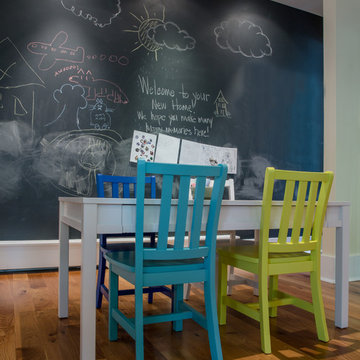
We designed this space for a young family relocating to Boulder from San Francisco. We did the whole project while they were still in SF so that they arrived to a finished space that was ready to live in! We went with a traditional look but layered in industrial and modern elements. We kept the big pieces neutral and brought in blues and greens in accents throughout.
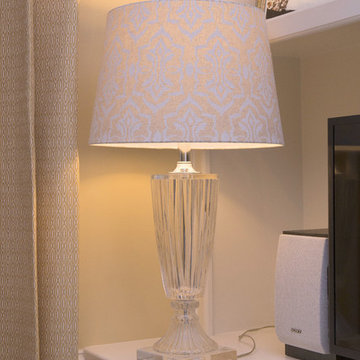
This little lamp was found in a tiny shop on the road to nowhere. It's a crystal vase that has been attached to an acrylic base, then electrified and topped with just the right shade and finial. A fabulous find!
Style House Photography
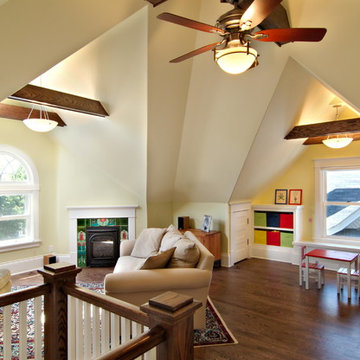
The unfinished attic of this older home provided a large amount of storage space, crowded with boxes. With a combination of creativity, craftsmanship and desire the attic was converted into an uncrowded, comfortable yet elegant living space with an open family room of angles and alcoves, a cozy bedroom and a full bathroom with separate tub and shower.
Design by: Knutson Residential Design
Photography by Ehlen Creative
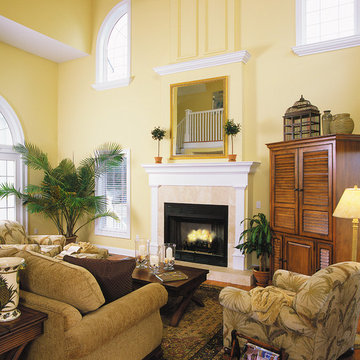
Great Room. The Sater Design Collection's Luxury Cottage Home Plan "Aruba Bay" (Plan #6840). www.saterdesign.com
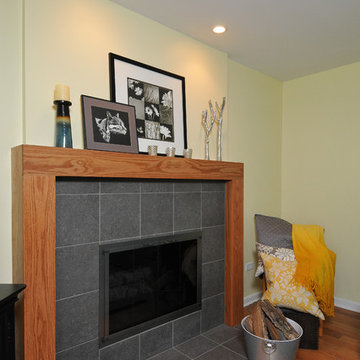
Kitchen Design by Deb Bayless, CKD, CBD
Design For Keeps, Napa, CA; Carlos Vergara, photographer
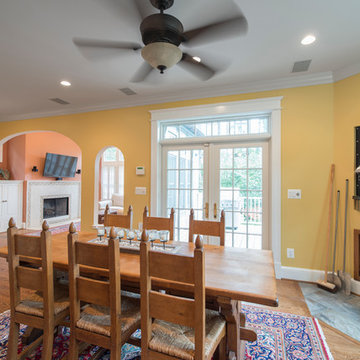
Michael Wilkinson
Their 1927 Tudor-style home in Washington DC lacked flow between the dining room, kitchen and family room. The addition was the missing “pie piece” needed to connect these rooms. The clients also wanted a pizza oven and wine storage. The 500 sq.ft. addition is open to the kitchen and has a pizza oven and table for casual gatherings. It’s separated from the formal dining room by a hallway that is flanked by two new wine closets. A new deck provides access to the backyard and grill.
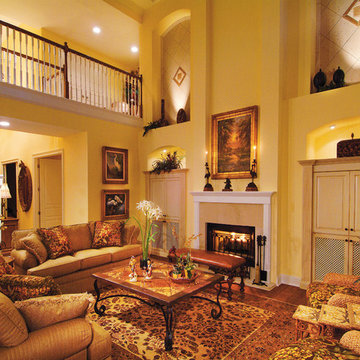
Great Room. The Sater Design Collection's luxury, farmhouse home plan "Cadenwood" (Plan #7076). saterdesign.com
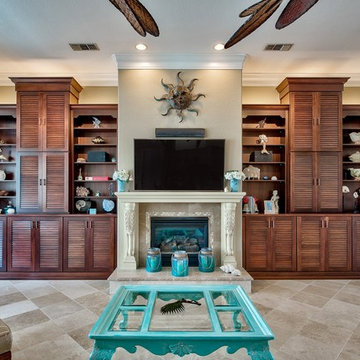
Dura Supreme Cabinetry, a Craftsman Panel Door in Lyptus Wood with a Chestnut Stain. This custom fireplace surround has acanthus corbels from Outwater. The mantle is custom built with Jim Bishop Crown Molding and Benjamin Moore "Heppelwhite ivory" with a chocolate glaze.
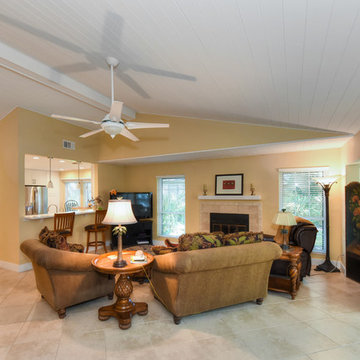
What a gorgeous ceiling! The white shiplap design really opens the space, and you can see how compact the kitchen actually is, you just can't tell from the inside anymore!
Kim Lindsey
Games Room with Yellow Walls and a Tiled Fireplace Surround Ideas and Designs
5
