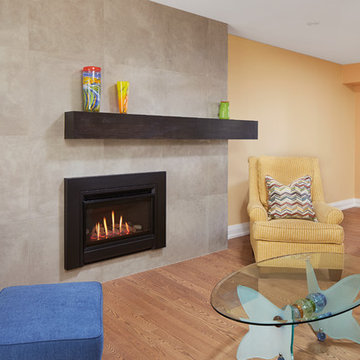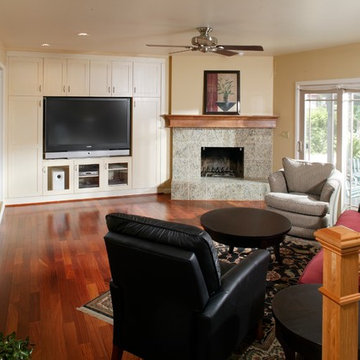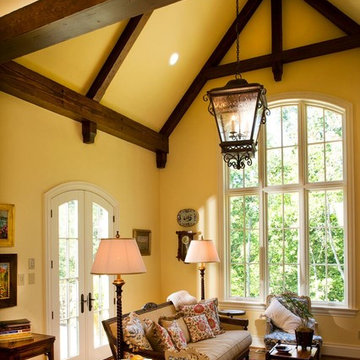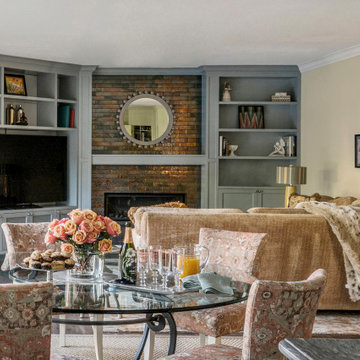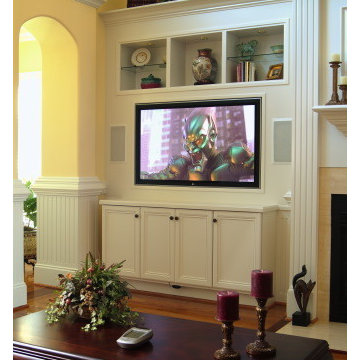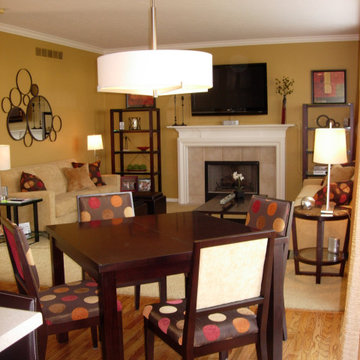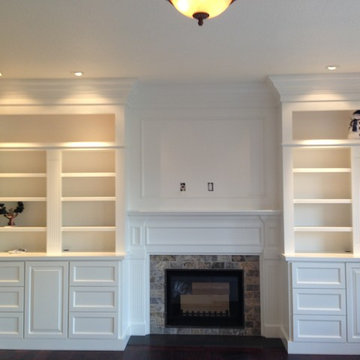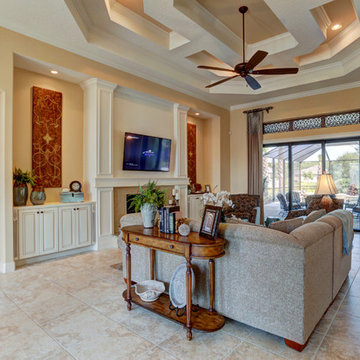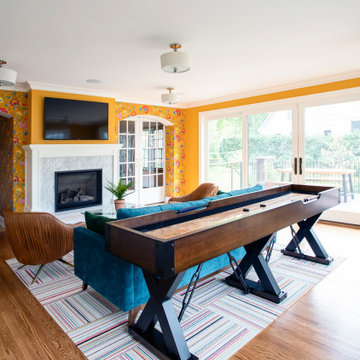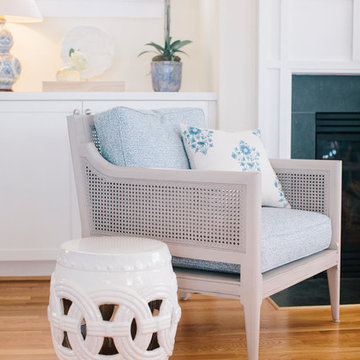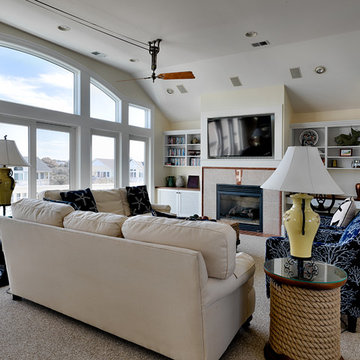Games Room with Yellow Walls and a Tiled Fireplace Surround Ideas and Designs
Refine by:
Budget
Sort by:Popular Today
41 - 60 of 266 photos
Item 1 of 3
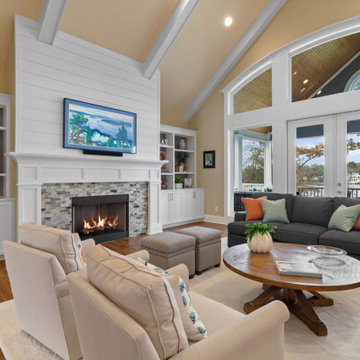
Beautiful vaulted beamed ceiling with large fixed windows overlooking a screened porch on the river. Built in cabinets and gas fireplace with glass tile surround and custom wood surround. Wall mounted flat screen painting tv. The flooring is Luxury Vinyl Tile but you'd swear it was real Acacia Wood because it's absolutely beautiful.
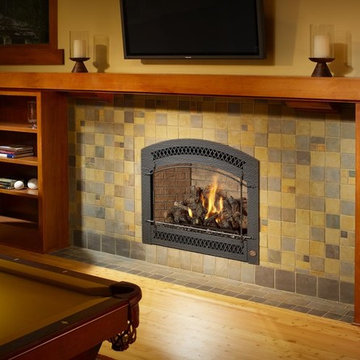
The 864 TRV gas fireplace combines convective heat, radiant heat and reduced depth dimension, making this unit ideal for small to mid-sized homes or for zone heating in bedrooms, living rooms and outdoor spaces. This gas fireplace features high quality, high clarity glass that comes standard with the 2015 ANSI-compliant invisible safety screen, increasing the overall safety of this unit for you and your family.
The 864 TRV gas fireplace comes standard with the very popular accent light for an added glow when the fireplace is on or off, which really showcases the fireplace in every setting.
The 864 TRV gas fireplace allows you the option of adding the revolutionary GreenSmart® 2 Wall Mounted Remote Control, which gives you the ability to control virtually every function of this fireplace from the comfort of your couch. The 864 TRV GS2 also allows to the ability to add the Power Heat Duct Kit to move heat to an adjoining room - up to 25 feet away.
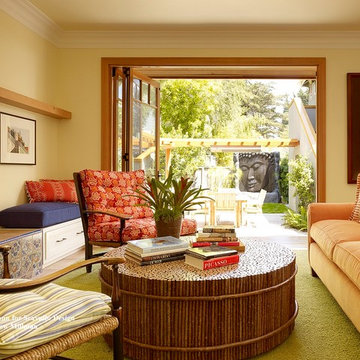
Beachside is the location of this house. This room represents the colorful side of the beach with bright blues, oranges and reds. Special seating for the girls of the family on either side of the fireplace. Open the large folding doors and you are outside complete with a Buddha and climbing wall.
Susan Schippmann for Scavullo Design
Photo by Matthew Millman
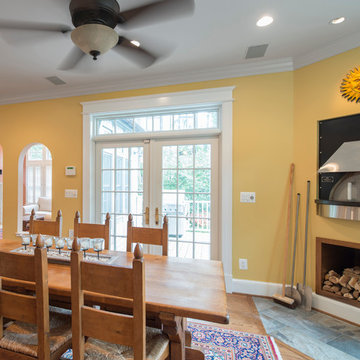
Michael Wilkinson
Their 1927 Tudor-style home in Washington DC lacked flow between the dining room, kitchen and family room. The addition was the missing “pie piece” needed to connect these rooms. The clients also wanted a pizza oven and wine storage. The 500 sq.ft. addition is open to the kitchen and has a pizza oven and table for casual gatherings. It’s separated from the formal dining room by a hallway that is flanked by two new wine closets. A new deck provides access to the backyard and grill.
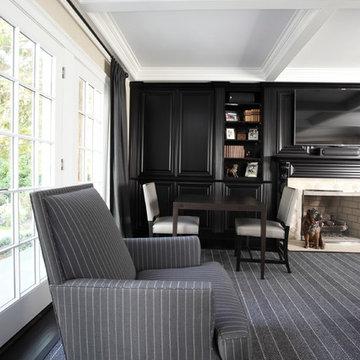
Modern-Contemporary family room / living room with black custom built-in media center, shelving, and cabinets. Also includes sharp black fireplace mantle over a yellow tile fireplace surround. Large glass french doors allow natural light to fill the space. The room is accented by gray sofas & chairs, a chess table, and a traditional dark hardwood corner chair.
Architect - Hierarchy Architecture + Design, PLLC
Interior Decorator - Maura Torpe
Photographer - Brian Jordan
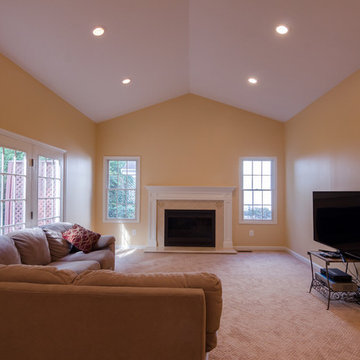
Installation of two double hung windows, fireplace redesign, new carpeting.
Photos by Jacqueline Binkley
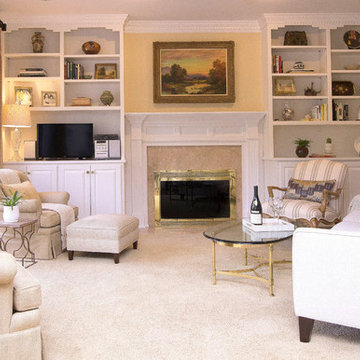
We changed the layout just a bit, but what a difference it made! Now the room seems larger and more welcoming. The ottoman has been reupholstered in a pretty coordinating fabric. Accent pillows were sprinkled about liberally as they add pattern and texture to the room.
Style House Photography
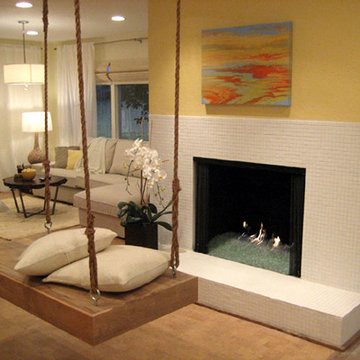
This was a 3 day renovation with DIY and HGTV House Crashers. This is a basement which now has a comfortable and good looking TV viewing area, a fireplace (which the client previously never used) and a bar behind the camera's perspective (which was previously storage). The homeowner is thrilled with the renovation.
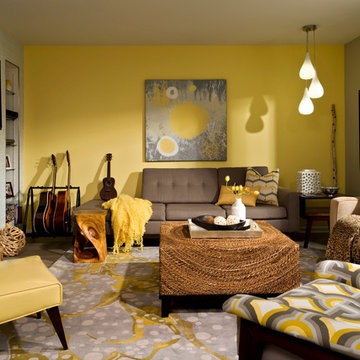
Renovated and newly furnished family room featuring unique glass tiled fireplace with side niche.
Randall Perry Photography
Games Room with Yellow Walls and a Tiled Fireplace Surround Ideas and Designs
3
