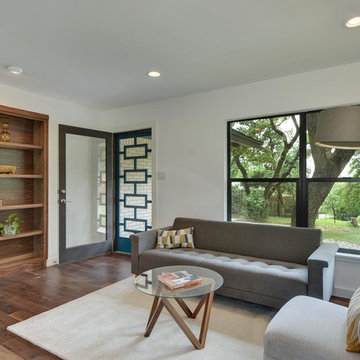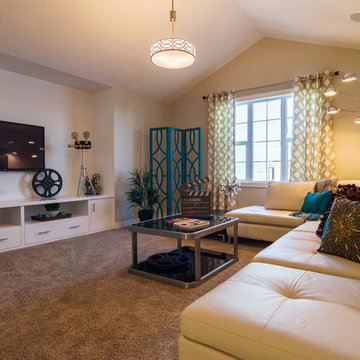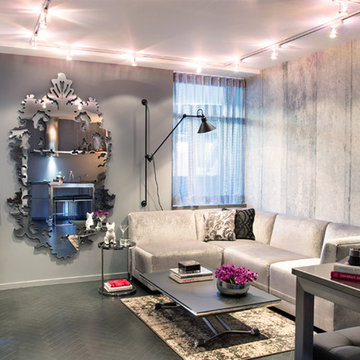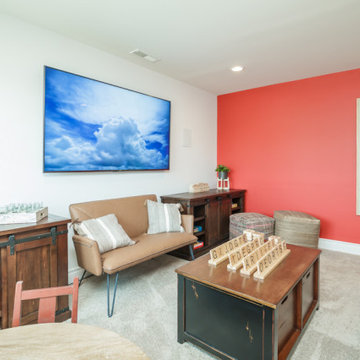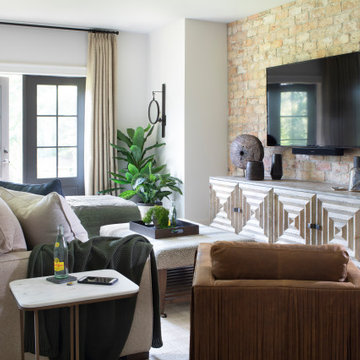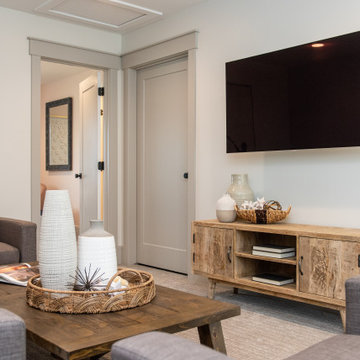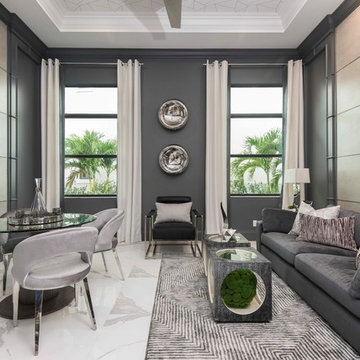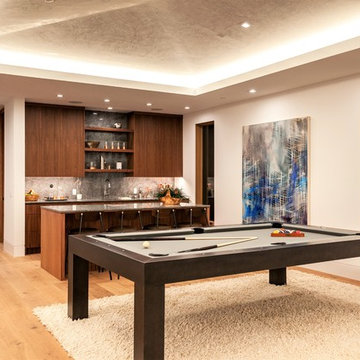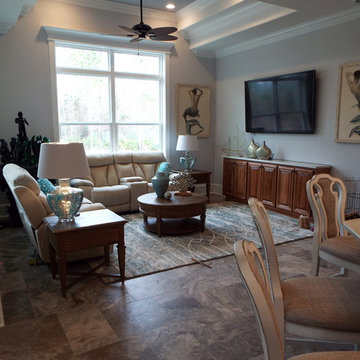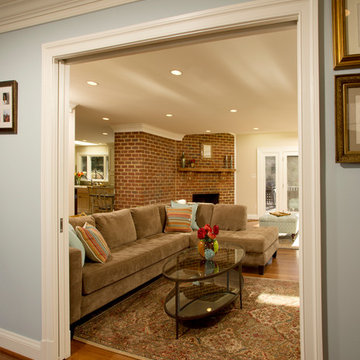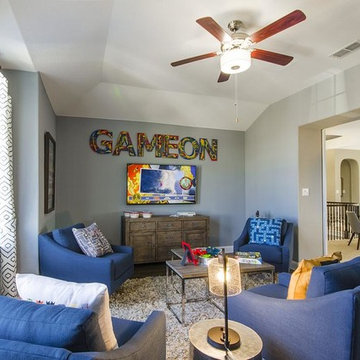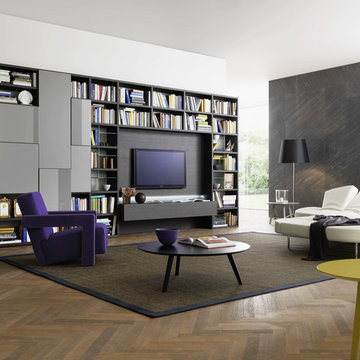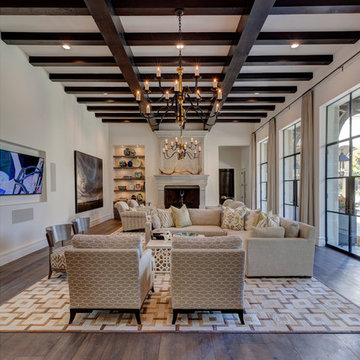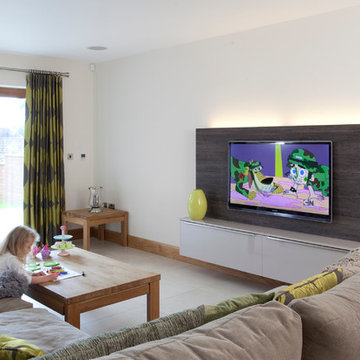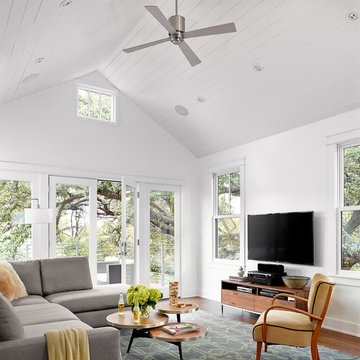Games Room with No Fireplace and a Wall Mounted TV Ideas and Designs
Refine by:
Budget
Sort by:Popular Today
61 - 80 of 7,983 photos
Item 1 of 3

Builder: J. Peterson Homes
Interior Designer: Francesca Owens
Photographers: Ashley Avila Photography, Bill Hebert, & FulView
Capped by a picturesque double chimney and distinguished by its distinctive roof lines and patterned brick, stone and siding, Rookwood draws inspiration from Tudor and Shingle styles, two of the world’s most enduring architectural forms. Popular from about 1890 through 1940, Tudor is characterized by steeply pitched roofs, massive chimneys, tall narrow casement windows and decorative half-timbering. Shingle’s hallmarks include shingled walls, an asymmetrical façade, intersecting cross gables and extensive porches. A masterpiece of wood and stone, there is nothing ordinary about Rookwood, which combines the best of both worlds.
Once inside the foyer, the 3,500-square foot main level opens with a 27-foot central living room with natural fireplace. Nearby is a large kitchen featuring an extended island, hearth room and butler’s pantry with an adjacent formal dining space near the front of the house. Also featured is a sun room and spacious study, both perfect for relaxing, as well as two nearby garages that add up to almost 1,500 square foot of space. A large master suite with bath and walk-in closet which dominates the 2,700-square foot second level which also includes three additional family bedrooms, a convenient laundry and a flexible 580-square-foot bonus space. Downstairs, the lower level boasts approximately 1,000 more square feet of finished space, including a recreation room, guest suite and additional storage.

The clients enjoy having friends over to watch movies or slide shows from recent travels, but they did not want the TV to be a focal point. The team’s solution was to mount a flat screen TV on a recessed wall mounting bracket that extends and swivels for optimal viewing positions, yet rests flat against the wall when not in use. A DVD player, cable box and other attachments remotely connect to the TV from a storage location in the kitchen desk area. Here you see the room when the TV is flat against the wall and out of sight of the camera lens.
Interior Design: Elza B. Design
Photography: Eric Roth
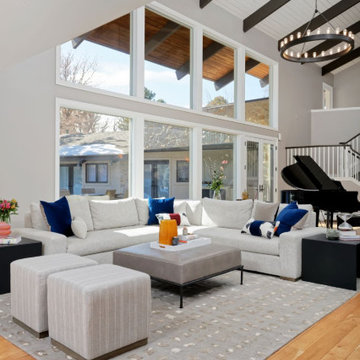
This home features a farmhouse aesthetic with contemporary touches like metal accents and colorful art. Designed by our Denver studio.
---
Project designed by Denver, Colorado interior designer Margarita Bravo. She serves Denver as well as surrounding areas such as Cherry Hills Village, Englewood, Greenwood Village, and Bow Mar.
For more about MARGARITA BRAVO, click here: https://www.margaritabravo.com/
To learn more about this project, click here:
https://www.margaritabravo.com/portfolio/contemporary-farmhouse-denver/
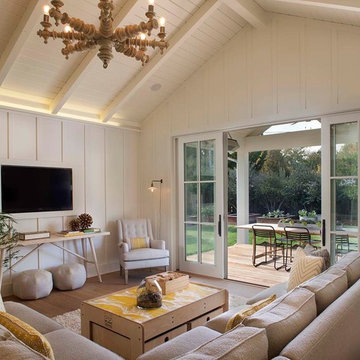
Photographer: Isabelle Eubanks
Interiors: Modern Organic Interiors, Architect: Simpson Design Group, Builder: Milne Design and Build
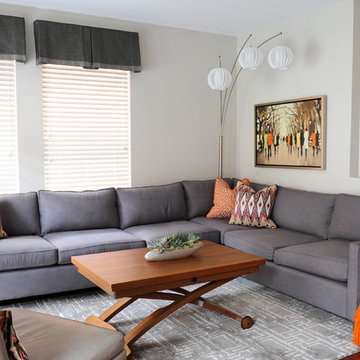
The owner of this suburban townhouse was looking to decorate her space in a clean contemporary style. Her main priority was to accommodate her large extended family in the tiny family room off the kitchen where everyone always gathers. We maximized the seating with an apartment sized sectional that seats six, added a compact armless occasional chair in the fourth corner of the room and provided two ottomans that can be stored against the wall and brought out for extra seating when needed. A palette of grays and warm walnut wood tones are punctuated with hits of orange and fuchsia in changeable items like toss pillows and throw blankets. Interior Design by Lori Steeves of Simply Home Decorating. Photos by Tracey Ayton Photography.
Games Room with No Fireplace and a Wall Mounted TV Ideas and Designs
4
