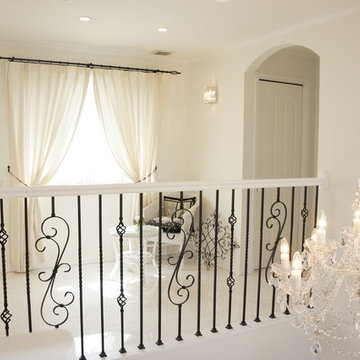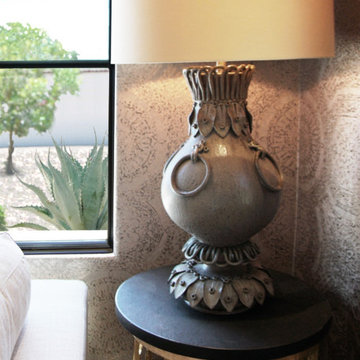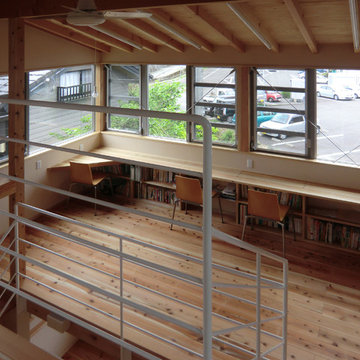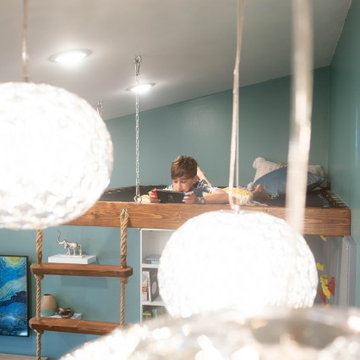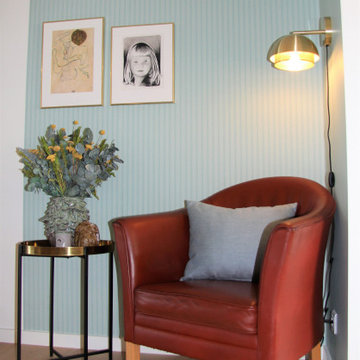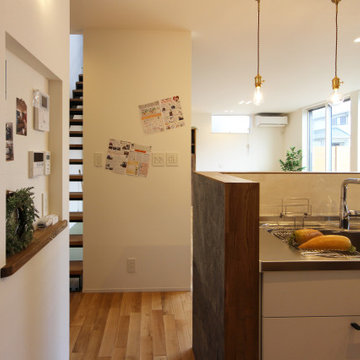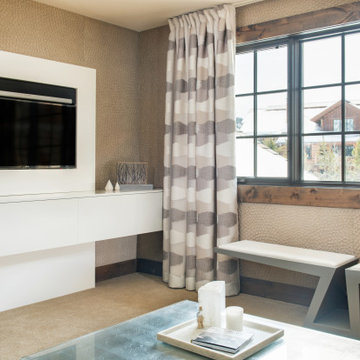Games Room with Beige Floors and Wallpapered Walls Ideas and Designs
Refine by:
Budget
Sort by:Popular Today
161 - 180 of 544 photos
Item 1 of 3
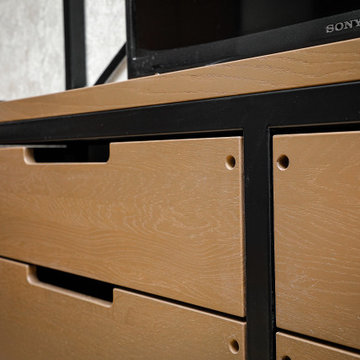
Книжный стеллаж, консоль для TV и игровой консоли с полками и ящиками для хранения различных вещей. Материалы: каркас из металлической трубы 40Х40 мм, несколько элементов из трубы 20Х20 мм в порошковой покраске, натуральный дуб с покрытием лазурью, фурнитура Blum.
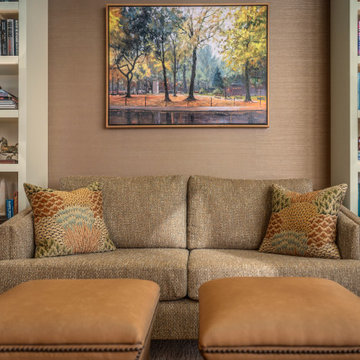
This small two-bedroom condo was converted to a small tv viewing room. it has a lot of bang for the buck. Grass cloth wall covering give the space the right amount of texture that warms the room and becomes a unique space in a tower of same nondescript modern design.
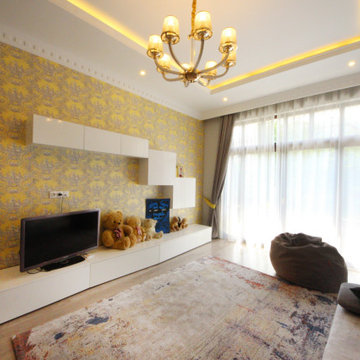
Дом в стиле арт деко, в трех уровнях, выполнен для семьи супругов в возрасте 50 лет, 3-е детей.
Комплектация объекта строительными материалами, мебелью, сантехникой и люстрами из Испании и России.
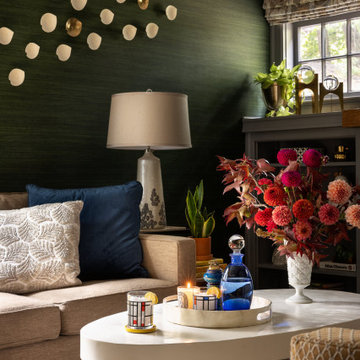
A cozy family room with wallpaper on the ceiling and walls. An inviting space that is comfortable and inviting with biophilic colors.
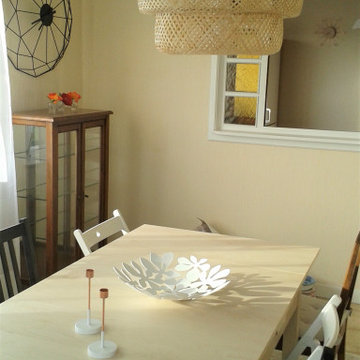
Un séjour attenant à la cuisine mais séparé par un un passe plat. Le choix des couleurs est volontairement resté clair : beige, noir, table en bois, chaises chinées, suspension Ikea.

ペニンシュラ型のキッチンとサイドダイニング。そしてキッチンの奥には洗面脱衣所を配置した家事動線抜群の間取りです。リビングを中心にコ土主部屋と寝室を配置した機能的なお家です。
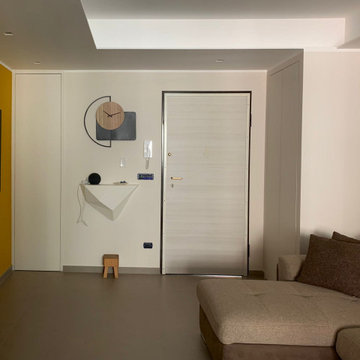
Ristrutturazione degli spazi abitativi, attraverso lo studio di controsoffitti e luci, recupero degli spazi non utilizzati, dando vita ad un nuovo spazio open-space.
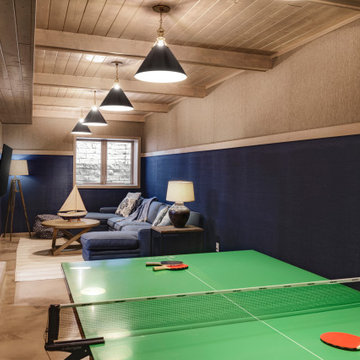
When the decision was made to add onto this house, our designer was able to give this family additional space to enjoy each other’s company.
The existing part of basement had lower ceilings, but our team was able to add additional height to the addition. This not only opened up the space but also provided ample room for innovative design ideas.
Sometimes, the layout of a space becomes apparent through practical considerations. We carefully selected the position of the TV and ping-pong table based on the layout, ensuring that the window placement wouldn’t interfere with the blue stone patio above. This thoughtfully crafted layout optimizes the functionality and flow of the space.
With the challenge of a long, narrow space, we discovered the perfect solution – a dedicated ping-pong area. It’s amazing how a game can bring the family together and add a fun and dynamic element to the lower level.
To create a visually appealing atmosphere, we incorporated a range of design elements. The colored cement floor adds a touch of uniqueness and is not only stylish but also durable. Two different tones of grass cloth wallpaper enhance the textured look of the walls, while the pine tongue and groove ceiling, combined with exposed beams, infuse warmth into the space. The six hanging pendant light fixtures serve as functional and decorative elements, creating a cozy and inviting ambiance.
This lower level addition is a testament to our ability to adapt to the unique challenges of a project and create a space that is not only functional but also aesthetically pleasing. It’s a wonderful example of how creative solutions can transform even the most challenging spaces into areas of style and purpose.
At Crystal Kitchen, we’re committed to turning your vision into reality, whether it’s a basement, kitchen, home office, or any other area of your home. If you’re looking to create a space that perfectly suits your lifestyle, get in touch with us today, and let’s make your dream a reality. Your home should be a reflection of you, and we’re here to bring your dreams to life.
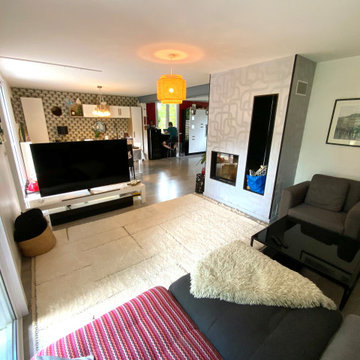
Grand salon très modulable avec des canapés composés de modules indépendants. Le salon varie énormément en fonction des saisons et des envies des habitants. Ici avec la télévision qui sert de séparation d'avec la partie salle à manger
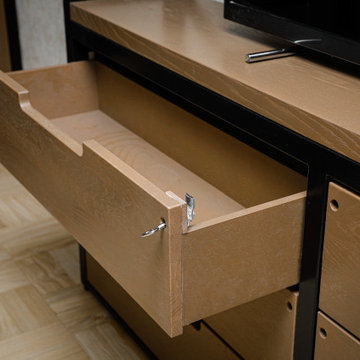
Книжный стеллаж, консоль для TV и игровой консоли с полками и ящиками для хранения различных вещей. Материалы: каркас из металлической трубы 40Х40 мм, несколько элементов из трубы 20Х20 мм в порошковой покраске, натуральный дуб с покрытием лазурью, фурнитура Blum.
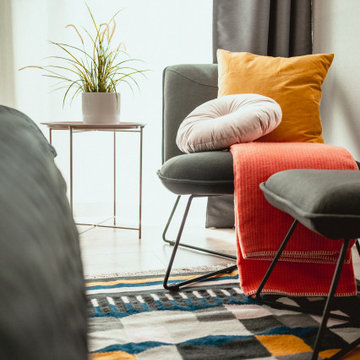
Urlaub machen wie zu Hause - oder doch mal ganz anders? Dieses Airbnb Appartement war mehr als in die Jahre gekommen und wir haben uns der Herausforderung angenommen, es in einen absoluten Wohlfühlort zu verwandeln. Einen Raumteiler für mehr Privatsphäre, neue Küchenmöbel für den urbanen City-Look und nette Aufmerksamkeiten für die Gäste, haben diese langweilige Appartement in eine absolute Lieblingsunterkunft in Top-Lage verwandelt. Und das es nun immer ausgebucht ist, spricht für sich oder?
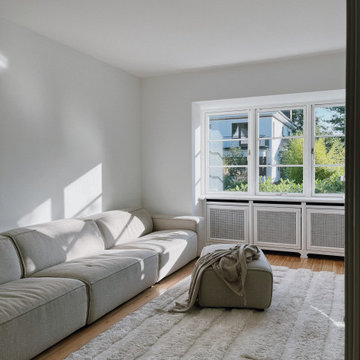
Helles Wohnzimmer mit modernem XXL Sofa und Hochflor Teppich. Alte Heizungsverkleidungen und skandinavische Fenster geben dem Raum Gemütlichkeit.
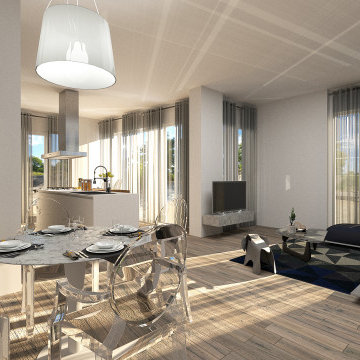
Così intenso che osservandolo si ha come la sensazione di perdersi: il colore blu notte è uno dei più penetranti e profondi, sicuramente la nuance di blu più intrigante nonché una delle più amate per quanto riguarda il design e l’arredamento, come il divano di questo appartamento che dà carattere all’open space cucina-living caratterizzata da colori neutri e materiali in trasparenza.
La carta da parati fa da rafforzativo alla zona Living, rendendo l’angolo relax scenografico.
Games Room with Beige Floors and Wallpapered Walls Ideas and Designs
9
