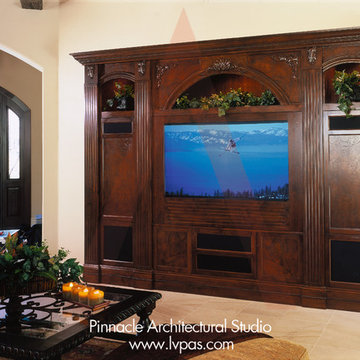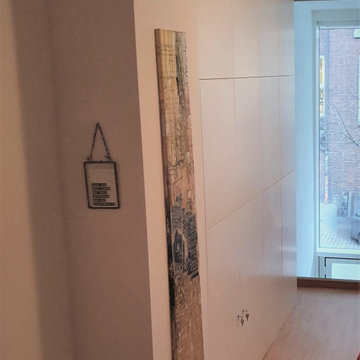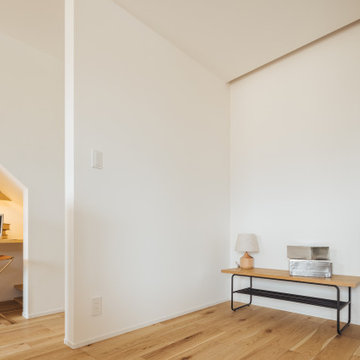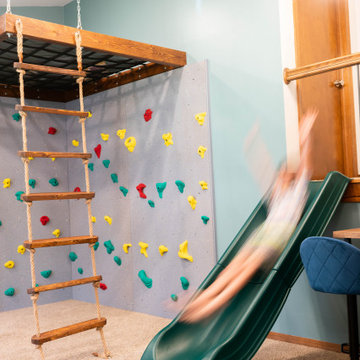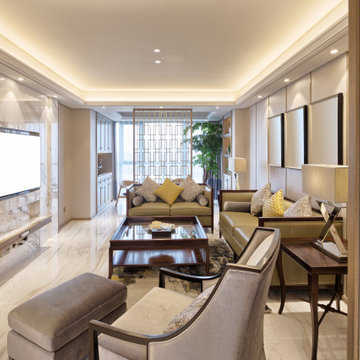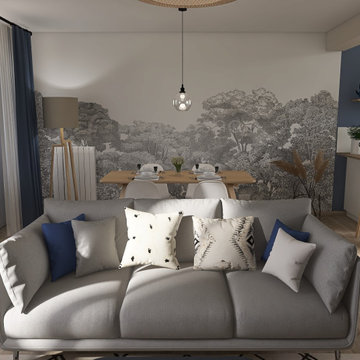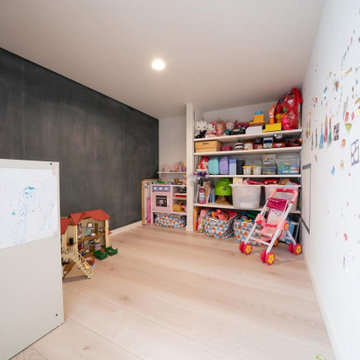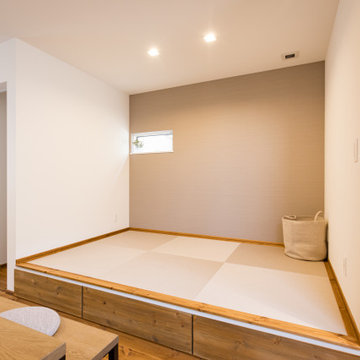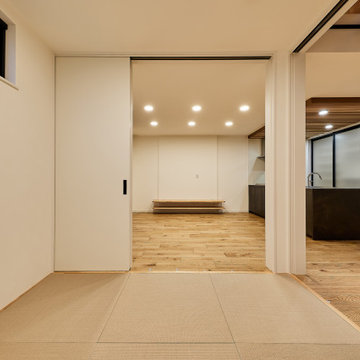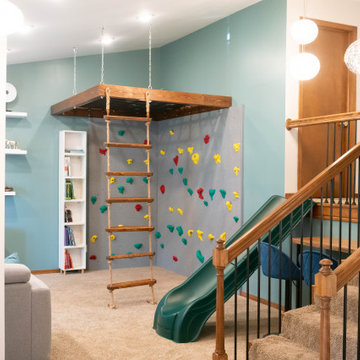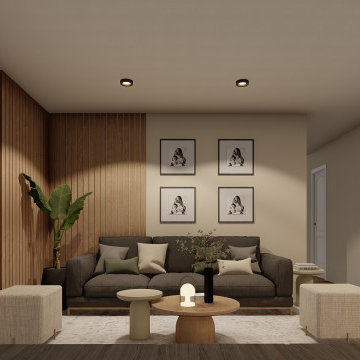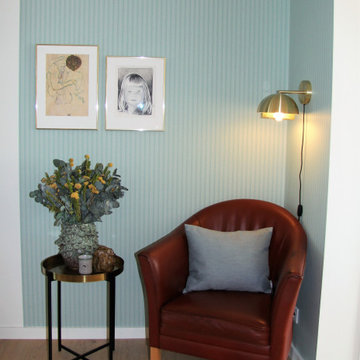Games Room with Beige Floors and Wallpapered Walls Ideas and Designs
Refine by:
Budget
Sort by:Popular Today
121 - 140 of 544 photos
Item 1 of 3
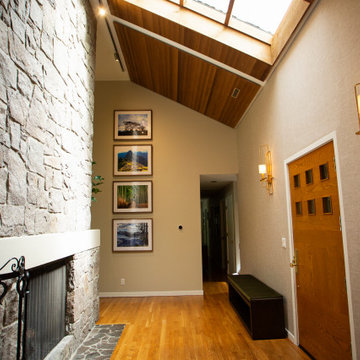
Walk in the door of this riverside home and you're immediately pulled to the wall of windows and the gorgeous river views! We knew we needed to ramp up the personality of the furnishings in the space to make the inside feel as welcoming as the outside! We worked with the homeowners to bring their aesthetic to life with comfortable custom seating and a dining room flexible enough to accommodate the largest holiday gatherings. On the main living room wall is an oversized painting of a blue heron - a bird that frequents this heavenly little spot on the river. We replaced an old patio door at the opposite end with a state-of-the-art three-piece sliding door that brought increased accessibility and even greater views to the outside living space. Custom lighting was added throughout to illuminate the space when the sun isn't streaming through skylights and wool carpet softens the living area.
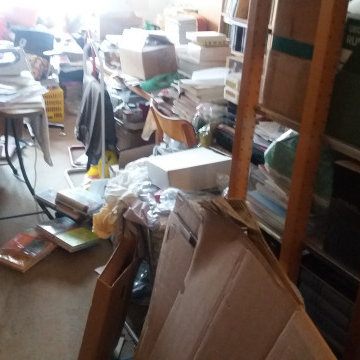
Zustand bei Besichtigung, Auftrag incl. Ausräumen und Müllentsorgen, Recycling etc.
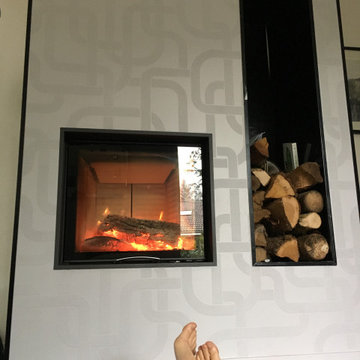
Grand salon très modulable avec des canapés composés de modules indépendants. Le salon varie énormément en fonction des saisons et des envies des habitants. Ici avec la télévision qui sert de séparation d'avec la partie salle à manger
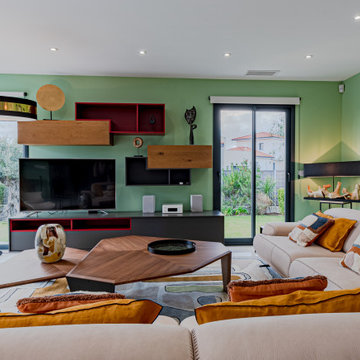
Ma mission a été d'apporter du charme et du confort à cette maison récemment construite.
Mon fil conducteur pour ce projet de décoration a été la proximité de la mer et l'écrin de verdure réalisé à l'extérieur.
Mon client a validé l'apport de jolis produits en complément des meubles existants.
Le mélange de couleurs de teintes douces créer une ambiance chaleureuse.
Un panoramique de style bibliothèque personnalise la décoration du passage entre la cuisine et le salon.
Tables de salon, tapis, luminaires, objet de décoration, plantes, tout a été pensé pour créer un véritable cocon dans cet espace ouvert sur la nature.
Des panoramiques décorent les chambres. Les couleurs douces s’allient de pièce en pièce. L’apport de luminaires amène un complément de décoration. Un miroir et de jolis tableaux personnalisent les espaces.
Aucune pièce n’a été oubliée, en passant par les toilettes avec son papier peint et par la salle de bain dont le plafond a été coloré pour la dynamiser.
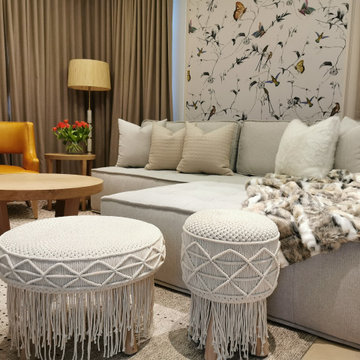
In the playroom of this beautiful family home Cheryl designed a super comfy deep couch upholstered in a hard wearing fabric for the children. The custom wall paper has a playful design of butterflies and birds and the frosted decal on the adjoining door was designed with a similar pattern.
This room can transition easily for little people to a space for teenagers as the children grow up without having to change any of the decor. It is truly a timeless design.
The crocheted stools add another dimension to the materials used and the tan leather chair adds a pop of neutral colour.
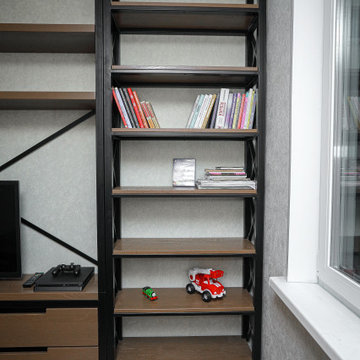
Книжный стеллаж, консоль для TV и игровой консоли с полками и ящиками для хранения различных вещей Материалы: каркас из металлической трубы 40Х40 мм, несколько элементов из трубы 20Х20 мм в порошковой покраске, натуральный дуб с покрытием лазурью, фурнитура Blum.
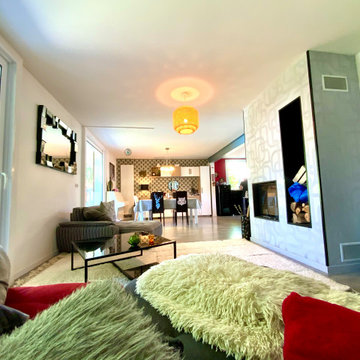
Grand salon très modulable avec des canapés composés de modules indépendants. Le salon varie énormément en fonction des saisons et des envies des habitants.
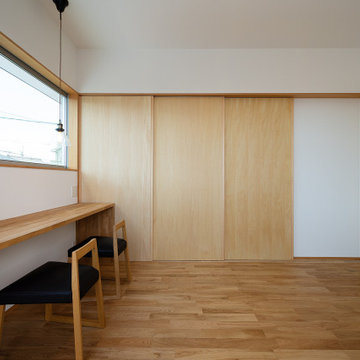
主寝室と併設されたセカンドリビング。外部に対して大きく開いていながらも、奥行きのあるインナーバルコニーによって視線を気にすることなく、くつろぐことができます。室内には造り付けのカウンターを設け、読書やパソコン作業ができるようにしました。取外しが可能な物干し金物を天井に設置することで、室内干しのスペースとしても利用できます。
Games Room with Beige Floors and Wallpapered Walls Ideas and Designs
7
