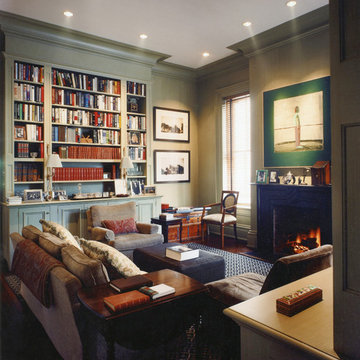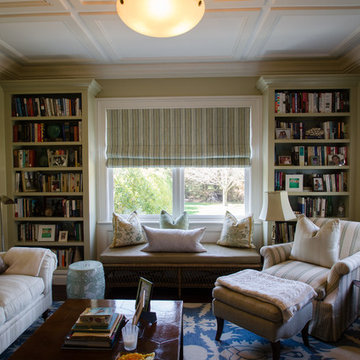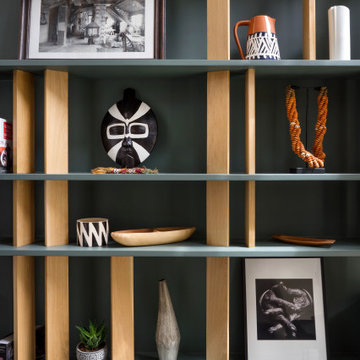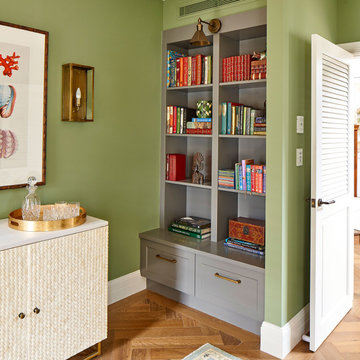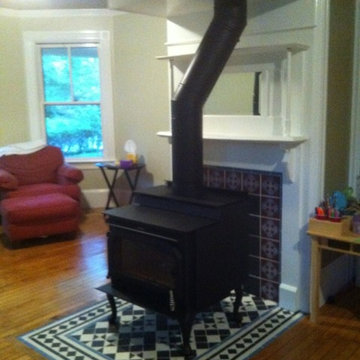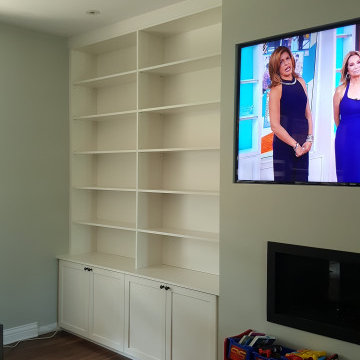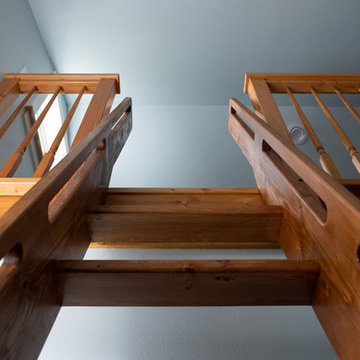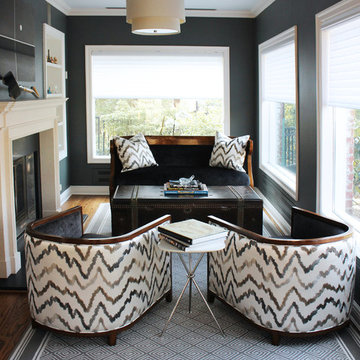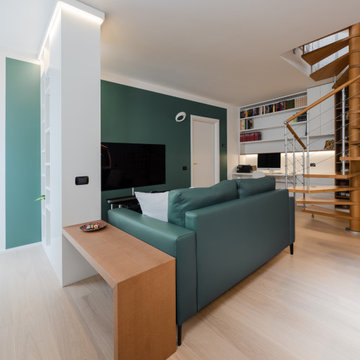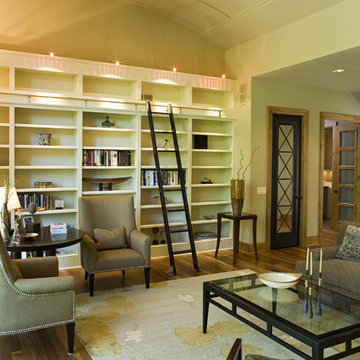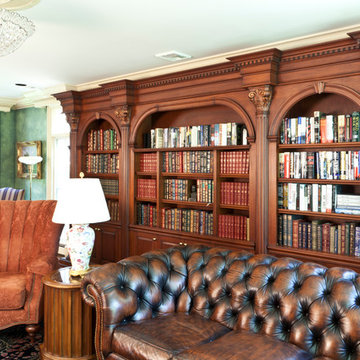Games Room with a Reading Nook and Green Walls Ideas and Designs
Refine by:
Budget
Sort by:Popular Today
161 - 180 of 478 photos
Item 1 of 3
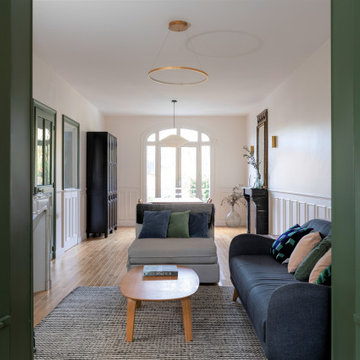
Une maison au charme ancien - Projet Chantilly
Pour ce projet nous avons remis au goût des propriétaires cette maison ancienne de 150 m2 tout en gardant le charme de l'ancien.
Au rez-de-chaussée la couleur Eucalyptus habille la grande Bibliothèque réalisée sur mesure ainsi que les boiseries de l'entrée et du séjour.
La nouvelle cuisine arbore un look bicolore et accueille un coin repas.
La pièce est baignée de lumière avec sa grande fenêtre et sa nouvelle porte en verre qui donne sur la terrasse.
À l'étage les salles de bains sous pente ont été optimisées pour être fonctionnelles et esthétiques.
Résultat : une maison chaleureuse et fonctionnelle où il fait bon vivre !
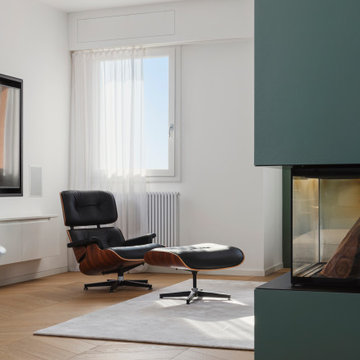
Salotto, con divano su misura ad angolo in tessuto chiaro, tappeto, tavolino Fontana Arte di Gae Aulenti, poltrona Long Chair di Eames. Camino a legna trifacciale in volume colore verde grigio. La Tv è incassata in un mobile a filo parete, come anche le casse ai lati. Tende filtranti bianche.
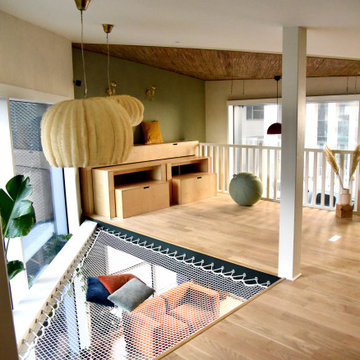
A Nantes, un lieu moderne et créatif voit le jour : La Kabane. Imaginé comme un univers atypique et connecté où les professionnels peuvent travailler autrement, il a fallu penser un intérieur allant de pair avec la philosophie du lieu. Les filets Loftnets apparaissent comme une solution adéquate. Cet hamac géant s'allie parfaitement au décor et à l'esprit de la Kabane : dépoussiérer la traditionnelle réunion de travail.
Références : Filet en mailles de 30 mm blanches, très apprécié par nos clients grâce à son compromis entre confort et luminosité.
© La kabane Nantes
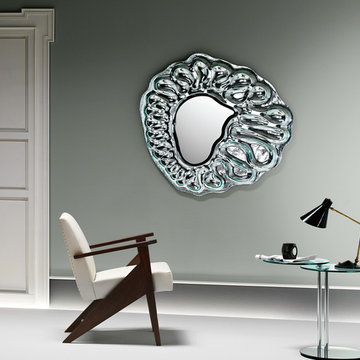
Designed by Xavier Lust for Fiam Italia, Caldeira Mirror is an impressive masterpiece with commanding presence. Featuring an 8mm, high-temperature fused glass with silvered back, Caldeira Designer Mirror incorporates an avant-garde, artistic motif inspired by volcanic aftermath that depicts turbulent whirls into its frame.
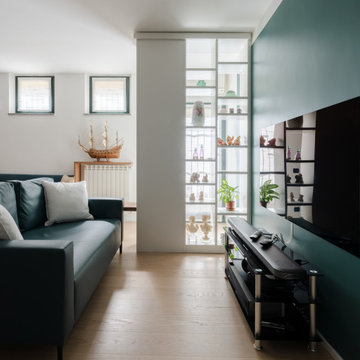
In questa foto si vede il piccolo divano che completa l'ambiente con mobile libreria che riveste il pilastro adiacente.
Foto di Simone Marulli
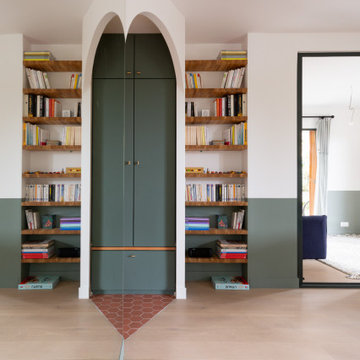
L'effet de reflet du miroir posé sur un mur entier du salon pour refléter le jardin ou bien l'arche de l'entrée.
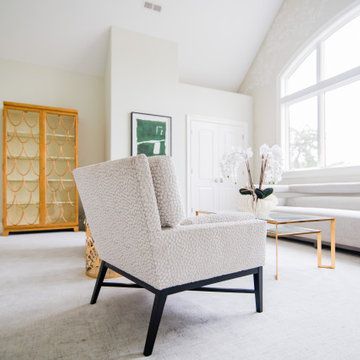
This room overlooking the lake was deemed as the "ladies lounge." A soothing green (Benjamin Moore Silken Pine) is on the walls with a three-dimensional relief hand applied to the window wall with cascading cherry blossom branches.
Sofa and chairs by Tomlinson, coffee table and bookcase by Theodore Alexander, vintage Italian small chests, and ombre green glass table by Mitchell Gold Co. Carpet is Nourison Stardust Aurora Broadloom Carpet in Feather.
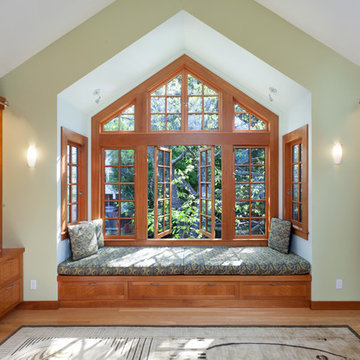
This 1907 Brown Shingle Arts & Crafts home had significant dry rot damage and a 1970’s addition that required extensive re-building to repair. We took the opportunity to explore what the owners most wanted for their home and make design changes that would improve their experience of living in the house. The project brought the mismatched previous addition into harmony with the style of the original house, added a deck with good spaces for socializing, and made two home offices fit the needs of the owners. Design sketches and a cardboard study model with removable parts helped the clients visualize ideas and evaluate options.
Photography by Kurt Manley.
https://saikleyarchitects.com/portfolio/arts-crafts-addition/
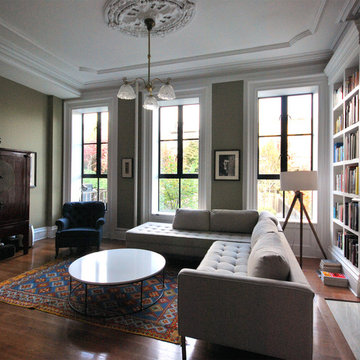
This "back parlor" serves as the Family Room. The major move here involved removing built-in cabinetry that was no longer needed, and adding in a third window. We worked closely with local window experts and millworkers to preserve the historic integrity. The sectional is from Blu Dot; we like this piece because it offers lots of seating but is compact enough for smaller rooms.
Games Room with a Reading Nook and Green Walls Ideas and Designs
9
