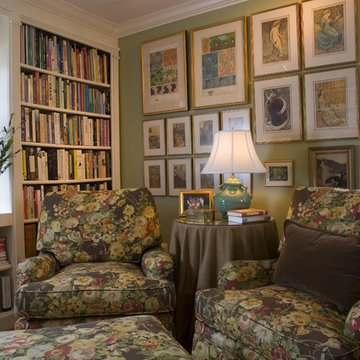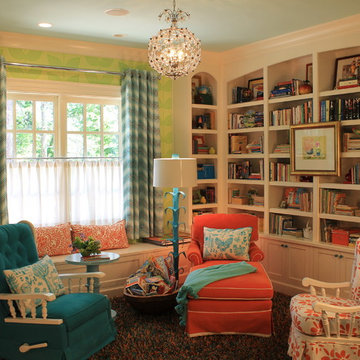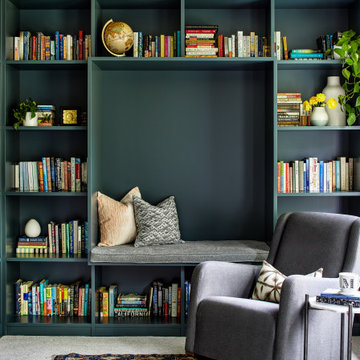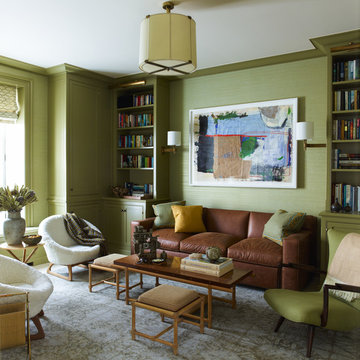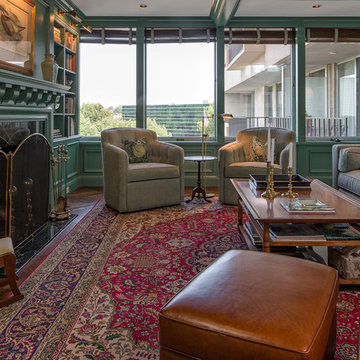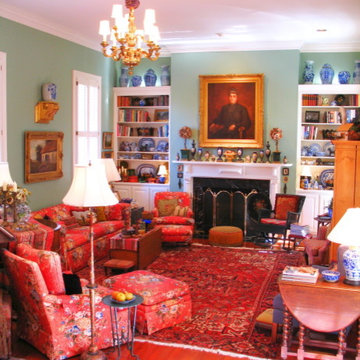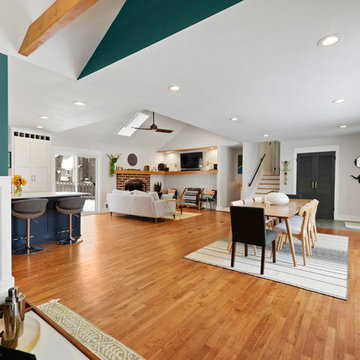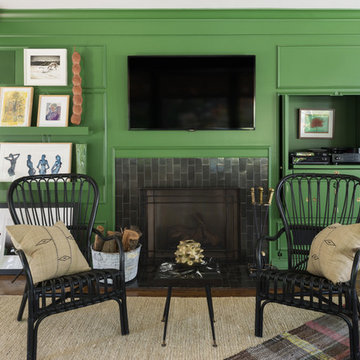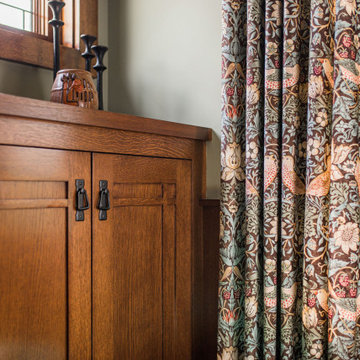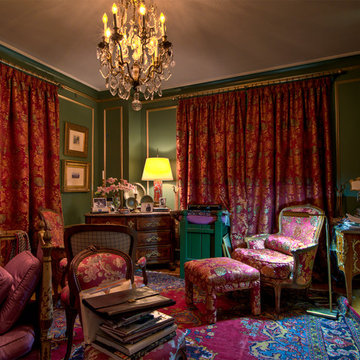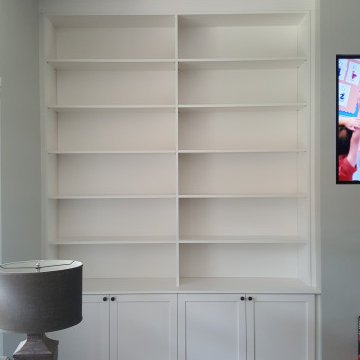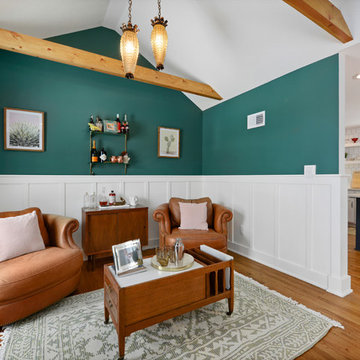Games Room with a Reading Nook and Green Walls Ideas and Designs
Refine by:
Budget
Sort by:Popular Today
101 - 120 of 478 photos
Item 1 of 3
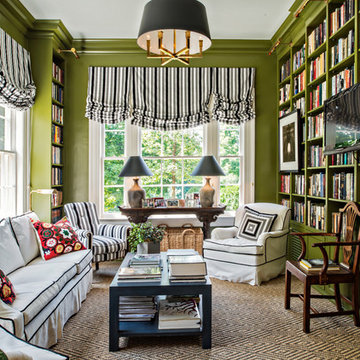
This 1920's classic Belle Meade Home was beautifully renovated. Architectural design by Ridley Wills of Wills Company and Interiors by New York based Brockschmidt & Coleman LLC.
Wiff Harmer Photography
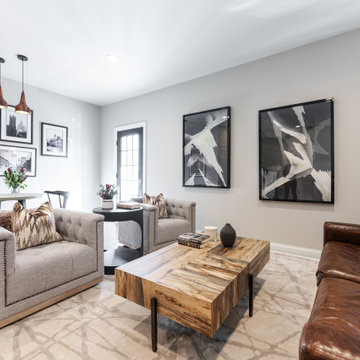
Cozy neutral family room with beige armchairs and leather couch. Custom wooden table on a beige rug.
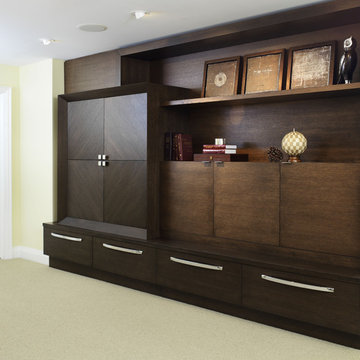
A built-in wall unit to serve as a focal point when entering the basement hallway space. The family stores the many volumes of adult law and medical reference books as well as the kid’s books, games and other recreational items. A decorative, but also very functional wall unit with the focal point being a large square made up of 4 doors finished with diagonal oak veneer, mitered to create a diamond - surrounded by a wide back-beveled frame. A change in grain direction for the rest of the unit to horizontal, distinguishes this focal point. Below this are equally sized wide as well as deep drawers to store games and things at a level easily accessible to the children. Above the deep drawers are shallower cabinets (again, 3 square doors) with a shelf in each for more storage. Encompassing everything is a wide flat frame, with a shelf suspending across, creating an area to display books, artwork and trinkets collected on the family’s travels. A duct projecting down from the ceiling on the left hand side of the unit was an eye sore, so it was hidden by adding a wood back panel up to the ceiling. The unit as a whole was made to aesthetically compliment the existing adjacent oak staircase, which we had recently updated with a dark stain. Keeping this in mind, the unit was constructed of quarter sawn oak, and the deepest elements of the unit were stained dark matching the staircase, while the shallower elements were stained 20% lighter to juxtapose the various details. Finally, polished chrome hardware was added to act like jewelry and add sparkle to make this something more than just a storage unit.
Donna Griffith Photography
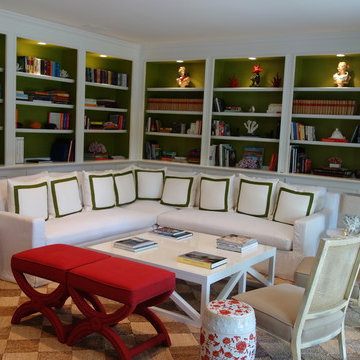
This image illustrates our interior design and wall cover installation. Each library shelving unit is covered with a green wall cover to reflect the outdoor green space coming through the windows. The coffee table is our own custom design and can be found for sale on our website.
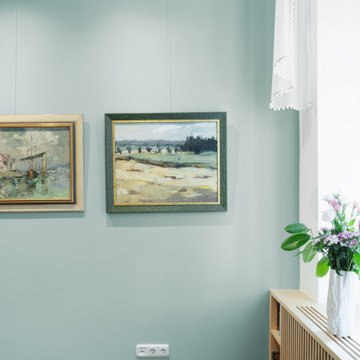
Wohnzimmer Gestaltung mit Regaleinbau vom Tischler, neue Trockenbaudecke mit integrierter Beleuchtung, neue Fensterbekleidungen, neuer loser Teppich, Polstermöbel Bestand vom Kunden
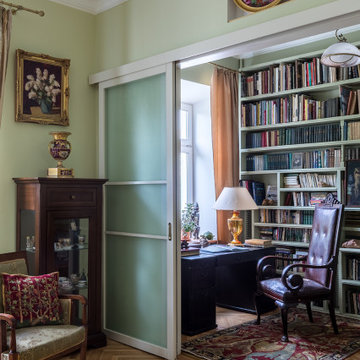
Интерьер наполняет складывавшийся десятилетиями микс из старинных и новых вещей. Вещи любимые, но без фанатичного пиетета — среди них живут обычной жизнью: об уютный старый диван (по словам хозяев, он принадлежал знаменитому адвокату Плевако), на котором спало множество гостей, дерет когти избалованный кот; за столом, который может раздвигаться почти до бесконечности, отмечают праздники уже четыре поколения семьи.
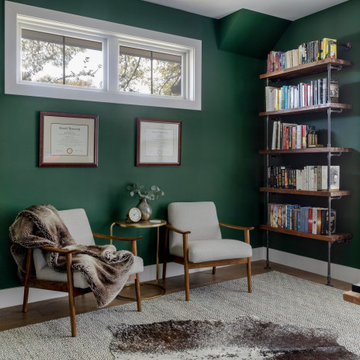
Our Austin interior design studio used a mix of pastel-colored furnishings juxtaposed with interesting wall treatments and metal accessories to give this home a family-friendly yet chic look.
---
Project designed by Sara Barney’s Austin interior design studio BANDD DESIGN. They serve the entire Austin area and its surrounding towns, with an emphasis on Round Rock, Lake Travis, West Lake Hills, and Tarrytown.
For more about BANDD DESIGN, visit here: https://bandddesign.com/
To learn more about this project, visit here:
https://bandddesign.com/elegant-comfortable-family-friendly-austin-interiors/
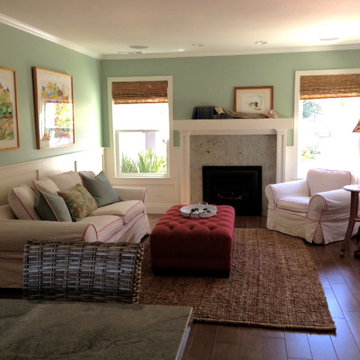
In the family room which opens from the kitchen, we continued with the wainscoating and added the woven bamboo blinds to the new windows. We used all of the clients own furniture and art work transferred from other rooms and just added the sisal rug.
Games Room with a Reading Nook and Green Walls Ideas and Designs
6
