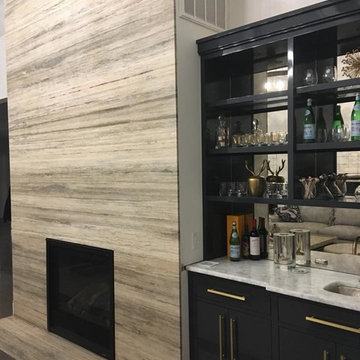Games Room with a Home Bar and All Types of Fireplace Ideas and Designs
Refine by:
Budget
Sort by:Popular Today
1 - 20 of 2,729 photos
Item 1 of 3

This sitting room + bar is the perfect place to relax and curl up with a good book.
Photography: Garett + Carrie Buell of Studiobuell/ studiobuell.com

Family/Entertaining Room with Linear Fireplace by Charles Cunniffe Architects http://cunniffe.com/projects/willoughby-way/ Photo by David O. Marlow

Contemporary farmhouse living room, carpet covers the floor, a bar in the corner, contemporary fireplace, and huge relaxation chairs.

Inspired by the majesty of the Northern Lights and this family's everlasting love for Disney, this home plays host to enlighteningly open vistas and playful activity. Like its namesake, the beloved Sleeping Beauty, this home embodies family, fantasy and adventure in their truest form. Visions are seldom what they seem, but this home did begin 'Once Upon a Dream'. Welcome, to The Aurora.

This modern Aspen interior design defined by clean lines, timeless furnishings and neutral color pallet contrast strikingly with the rugged landscape of the Colorado Rockies that create the stunning panoramic view for the full height windows. The large fireplace is built with solid stone giving the room strength while the massive timbers supporting the ceiling give the room a grand feel. The centrally located bar makes a great place to gather while multiple spaces to lounge and relax give you and your guest the option of where to unwind.

This open floor plan features a fireplace , dining area and slipcovered sectional for watching TV. The kitchen is open to this room. The white wood blinds and pale walls make for a very cailm space.

Custom designed bar by Shelley Starr, glass shelving with leather strapping, upholstered swivel chairs in Italian Leather, Pewter finish. Jeri Kogel

This photo: Interior designer Claire Ownby, who crafted furniture for the great room's living area, took her cues for the palette from the architecture. The sofa's Roma fabric mimics the Cantera Negra stone columns, chairs sport a Pindler granite hue, and the Innovations Rodeo faux leather on the coffee table resembles the floor tiles. Nearby, Shakuff's Tube chandelier hangs over a dining table surrounded by chairs in a charcoal Pindler fabric.
Positioned near the base of iconic Camelback Mountain, “Outside In” is a modernist home celebrating the love of outdoor living Arizonans crave. The design inspiration was honoring early territorial architecture while applying modernist design principles.
Dressed with undulating negra cantera stone, the massing elements of “Outside In” bring an artistic stature to the project’s design hierarchy. This home boasts a first (never seen before feature) — a re-entrant pocketing door which unveils virtually the entire home’s living space to the exterior pool and view terrace.
A timeless chocolate and white palette makes this home both elegant and refined. Oriented south, the spectacular interior natural light illuminates what promises to become another timeless piece of architecture for the Paradise Valley landscape.
Project Details | Outside In
Architect: CP Drewett, AIA, NCARB, Drewett Works
Builder: Bedbrock Developers
Interior Designer: Ownby Design
Photographer: Werner Segarra
Publications:
Luxe Interiors & Design, Jan/Feb 2018, "Outside In: Optimized for Entertaining, a Paradise Valley Home Connects with its Desert Surrounds"
Awards:
Gold Nugget Awards - 2018
Award of Merit – Best Indoor/Outdoor Lifestyle for a Home – Custom
The Nationals - 2017
Silver Award -- Best Architectural Design of a One of a Kind Home - Custom or Spec
http://www.drewettworks.com/outside-in/

Contemporary desert home with natural materials. Wood, stone and copper elements throughout the house. Floors are vein-cut travertine, walls are stacked stone or dry wall with hand painted faux finish.
Project designed by Susie Hersker’s Scottsdale interior design firm Design Directives. Design Directives is active in Phoenix, Paradise Valley, Cave Creek, Carefree, Sedona, and beyond.
For more about Design Directives, click here: https://susanherskerasid.com/

Modern Contemporary Basement Remodel with Ceiling Niches and Custom Built Shelving Flanking Modern Fireplace Wall. Wet Bar Nearby with Comfortable Barstools for Entertaining. Photograph by Paul Kohlman.

Inspired by the majesty of the Northern Lights and this family's everlasting love for Disney, this home plays host to enlighteningly open vistas and playful activity. Like its namesake, the beloved Sleeping Beauty, this home embodies family, fantasy and adventure in their truest form. Visions are seldom what they seem, but this home did begin 'Once Upon a Dream'. Welcome, to The Aurora.
Games Room with a Home Bar and All Types of Fireplace Ideas and Designs
1








