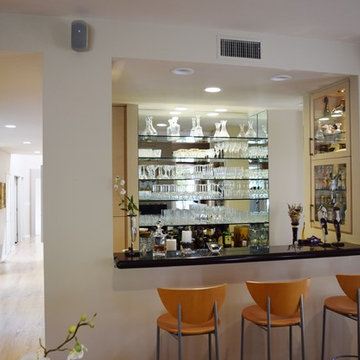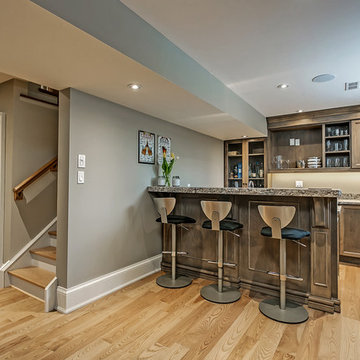Galley Home Bar with Light Hardwood Flooring Ideas and Designs
Refine by:
Budget
Sort by:Popular Today
1 - 20 of 675 photos
Item 1 of 3

This client wanted to have their kitchen as their centerpiece for their house. As such, I designed this kitchen to have a dark walnut natural wood finish with timeless white kitchen island combined with metal appliances.
The entire home boasts an open, minimalistic, elegant, classy, and functional design, with the living room showcasing a unique vein cut silver travertine stone showcased on the fireplace. Warm colors were used throughout in order to make the home inviting in a family-friendly setting.
Project designed by Denver, Colorado interior designer Margarita Bravo. She serves Denver as well as surrounding areas such as Cherry Hills Village, Englewood, Greenwood Village, and Bow Mar.
For more about MARGARITA BRAVO, click here: https://www.margaritabravo.com/
To learn more about this project, click here: https://www.margaritabravo.com/portfolio/observatory-park/

Gorgeous wood cabinets in this elegant butlers pantry. Display your glassware in these rustic craftsman glass doors.

This small but practical bar packs a bold design punch. It's complete with wine refrigerator, icemaker, a liquor storage cabinet pullout and a bar sink. LED lighting provides shimmer to the glass cabinets and metallic backsplash tile, while a glass and gold chandelier adds drama. Quartz countertops provide ease in cleaning and peace of mind against wine stains. The arched entry ways lead to the kitchen and dining areas, while the opening to the hallway provides the perfect place to walk up and converse at the bar.

An enchanting mix of materials highlights this 2,500-square-foot design. A light-filled center entrance connects the main living areas on the roomy first floor with an attached two-car garage in this inviting, four bedroom, five-and-a-half bath abode. A large fireplace warms the hearth room, which is open to the dining and sitting areas. Nearby are a screened-in porch and a family-friendly kitchen. Upstairs are two bedrooms, a great room and bunk room; downstairs you’ll find a traditional gathering room, exercise area and guest bedroom.

With four bedrooms, three and a half bathrooms, and a revamped family room, this gut renovation of this three-story Westchester home is all about thoughtful design and meticulous attention to detail.
Discover luxury leisure in this home bar, a chic addition to the spacious lower-floor family room. Elegant chairs adorn the sleek bar counter, complemented by open shelving and statement lighting.
---
Our interior design service area is all of New York City including the Upper East Side and Upper West Side, as well as the Hamptons, Scarsdale, Mamaroneck, Rye, Rye City, Edgemont, Harrison, Bronxville, and Greenwich CT.
For more about Darci Hether, see here: https://darcihether.com/
To learn more about this project, see here: https://darcihether.com/portfolio/hudson-river-view-home-renovation-westchester

Photo by Vance Fox showing the bar with large window view to the forest and custom refrigerated wine wall.

Another stunning home we got to work alongside with G.A. White Homes. It has a clean, modern look with elements that make it cozy and welcoming. With a focus on strong lines, a neutral color palette, and unique lighting creates a classic look that will be enjoyed for years to come.

A stunning Basement Home Bar and Wine Room, complete with a Wet Bar and Curved Island with seating for 5. Beautiful glass teardrop shaped pendants cascade from the back wall.
Galley Home Bar with Light Hardwood Flooring Ideas and Designs
1











