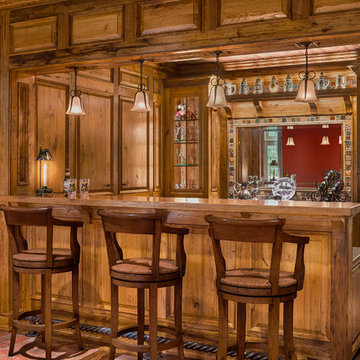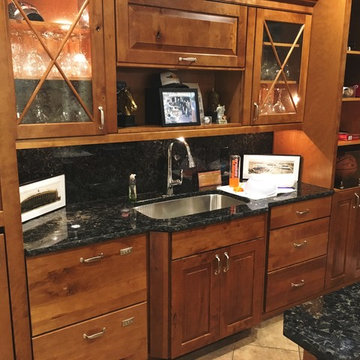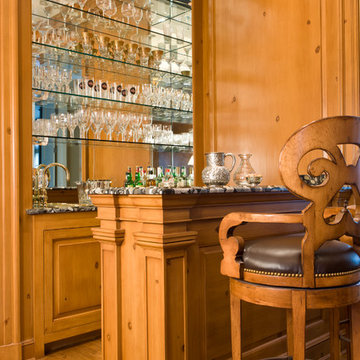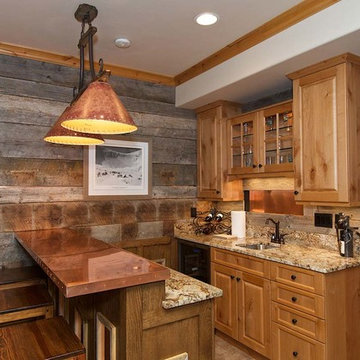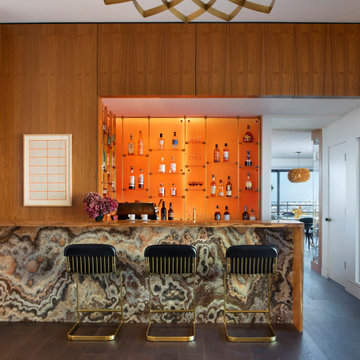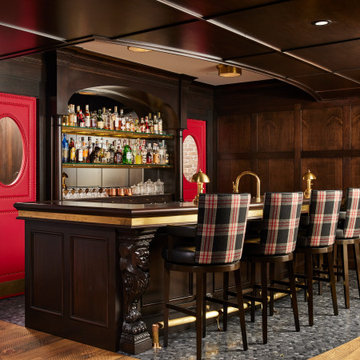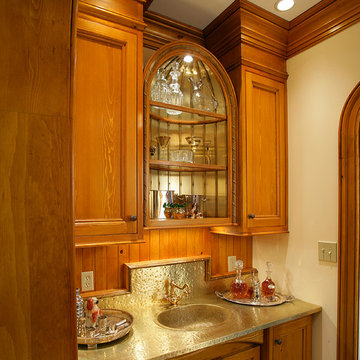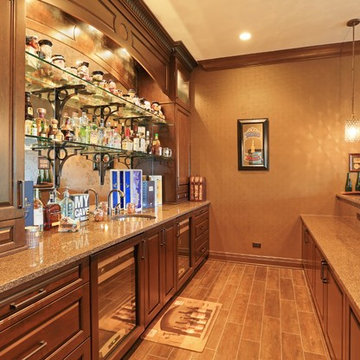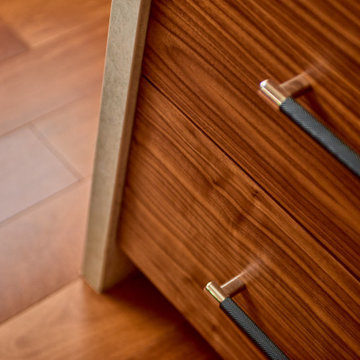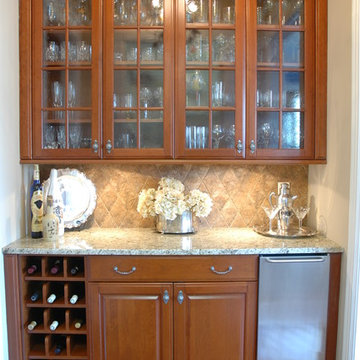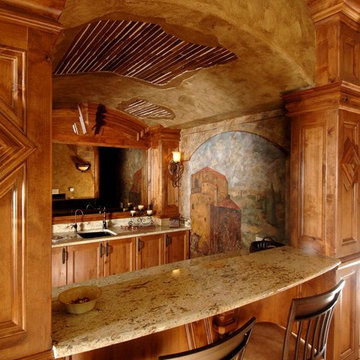Galley Home Bar Ideas and Designs
Refine by:
Budget
Sort by:Popular Today
1 - 20 of 118 photos
Item 1 of 3

Wet bar that doubles as a butler's pantry, located between the dining room and gallery-style hallway to the family room. Guest entry to the dining room is the leaded glass door to left, bar entry at back-bar. With 2 under-counter refrigerators and an icemaker, the trash drawer is located under the sink. Front bar countertop at seats is wood with an antiqued-steel insert to match the island table in the kitchen.
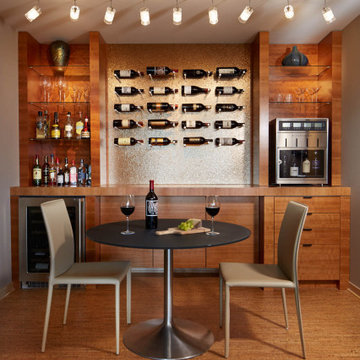
Their search took more than 1½ years, but once Susie and Matt saw the expansive view of the Stone Arch Bridge reaching across the Mississippi River, they knew they had found their new home. Life had changed dramatically for these homeowners since becoming empty nesters and grandparents. And they felt a vibrant city life was calling them downtown. These avid travelers appreciated the convenience of condo living. At the same time their love of entertaining required a space where they could comfortably host large gatherings of family and friends. This condo offered a blank canvas. LiLu Interiors was called in to design a custom space that fit their lifestyle. Every square inch of the condo was remodeled to be modern, grand-kid friendly and take advantage of the stunning view of the Mississippi.
----
Project designed by Minneapolis interior design studio LiLu Interiors. They serve the Minneapolis-St. Paul area including Wayzata, Edina, and Rochester, and they travel to the far-flung destinations that their upscale clientele own second homes in.
-----
For more about LiLu Interiors, click here: https://www.liluinteriors.com/
----
To learn more about this project, click here:
https://www.liluinteriors.com/blog/portfolio-items/condo-maximum/
Galley Home Bar Ideas and Designs
1


