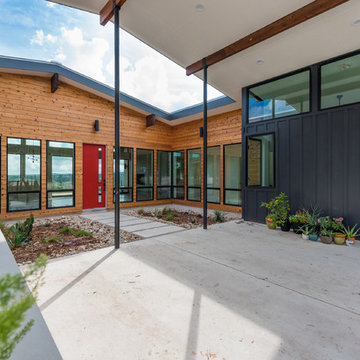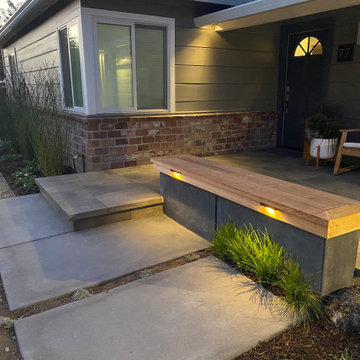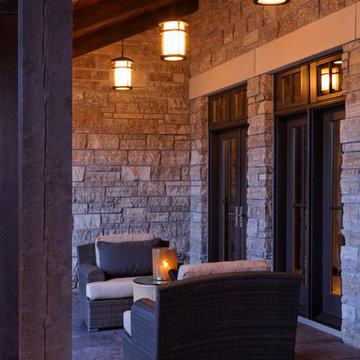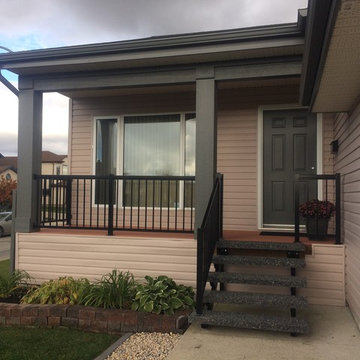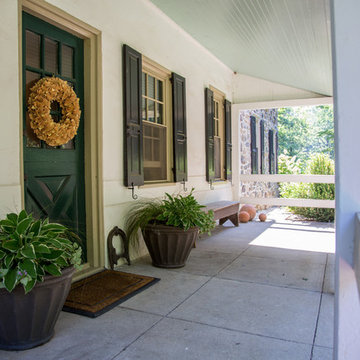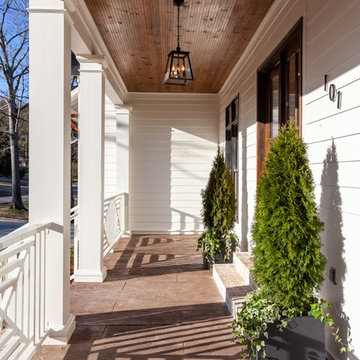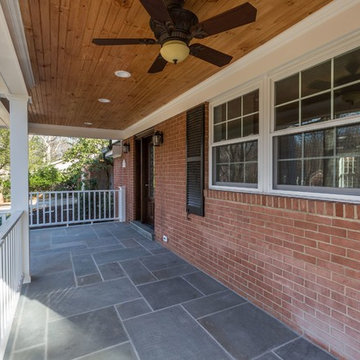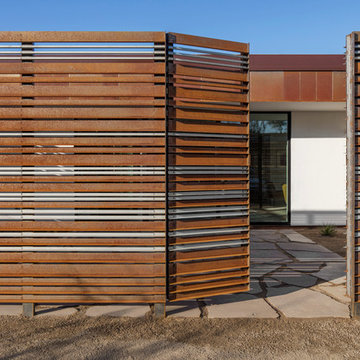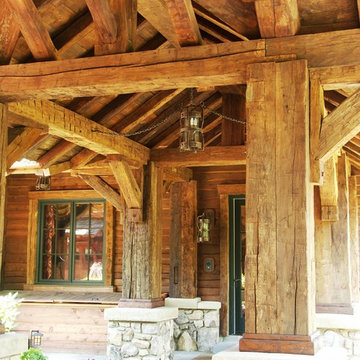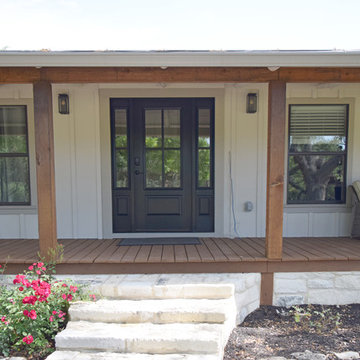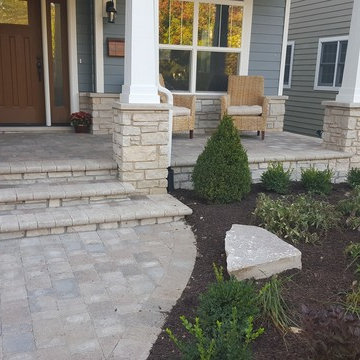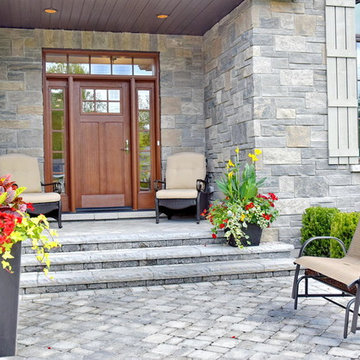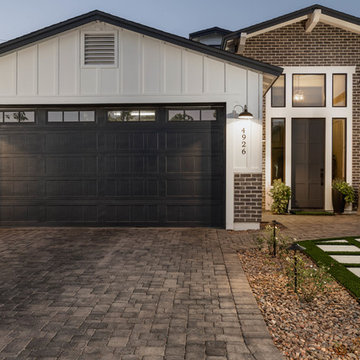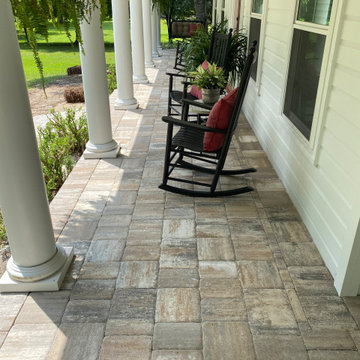Front Veranda with Concrete Paving Ideas and Designs
Refine by:
Budget
Sort by:Popular Today
101 - 120 of 791 photos
Item 1 of 3
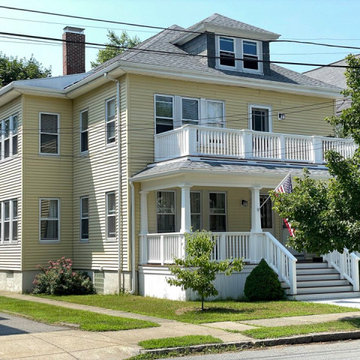
The previous front porch — captured in the “before” photos of the slideshow — was puzzling. The owner of this two-family home in New Bedford wasn’t sure how it had evolved, but both the first- and second-floor porch levels appeared to have been added on top of previous porches, which made for very curious enclosing guardrails. When the owner approached KHS, she was ready to completely remove the haphazard porches and start fresh with something more in keeping with her American Foursquare-style home.
The new porches allow more daylight to reach the interior at both levels, while maintaining privacy from the street with guardrails containing paneled piers and tightly spaced balusters. New wide steps that have lower riser heights set the stage for a gracious entry. Since low maintenance materials were a priority for this homeowner, much of the porch is comprised of Azek trim elements. The porch decking is mahogany. New tapered posts and a gently sloped upper-porch roof meet the inset upper-level guardrail in a manner reminiscent of some of the more traditional porch treatments in the neighborhood. Transforming the porches has transformed this home’s curb appeal.
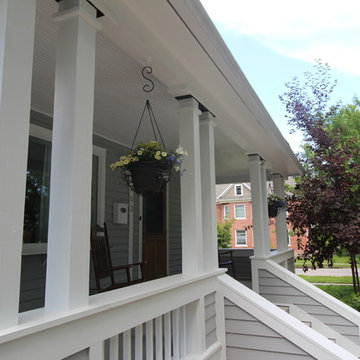
This project at 703 South Grand Avenue involves the redesign and rebuilding of the homes crumbling front porch.
See the project video here: https://youtu.be/6lIf19XYYvk
The scope of work will be to remove the porches existing concrete foundation, concrete slab surface, two sets of concrete steps, and 3 steel roof support columns. Other than replacing the wood shingles to match, the existing roof structure will remain un-touched.
The porch roof will be supported with a new concrete foundation wall, Craftsman style columns and a low lap siding railing wall. The siding, color scheme, and trim details will be in character with the existing home. This new porch will be accessed with wood steps from both the front street side and the south driveway side.
The new design is primarily focused on matching the character of the existing 2 story home, yet upgrading it visually in a way that is harmonious with this South Bozeman neighborhood’s historic character.
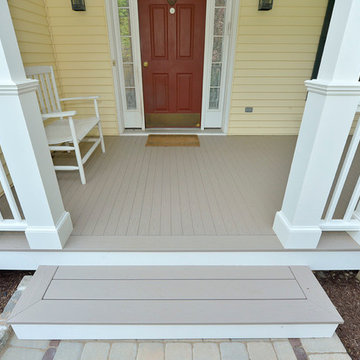
This porch was completed using a variety of Azek products, achieving a classic look that is virtually maintenance free. Utilizing Azek porch for the floor with matching color Azek decking for the boarder. Then Azek trim to wrap the posts and girder, finishing both off with Azek moulding. Finally Azek premier rail was installed.
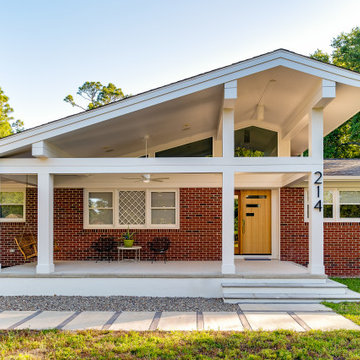
Renovation update and addition to a vintage 1960's suburban ranch house.
Bauen Group - Contractor
Rick Ricozzi - Photographer
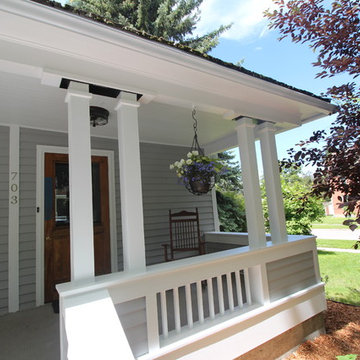
This project at 703 South Grand Avenue involves the redesign and rebuilding of the homes crumbling front porch.
See the project video here: https://youtu.be/6lIf19XYYvk
The scope of work will be to remove the porches existing concrete foundation, concrete slab surface, two sets of concrete steps, and 3 steel roof support columns. Other than replacing the wood shingles to match, the existing roof structure will remain un-touched.
The porch roof will be supported with a new concrete foundation wall, Craftsman style columns and a low lap siding railing wall. The siding, color scheme, and trim details will be in character with the existing home. This new porch will be accessed with wood steps from both the front street side and the south driveway side.
The new design is primarily focused on matching the character of the existing 2 story home, yet upgrading it visually in a way that is harmonious with this South Bozeman neighborhood’s historic character.
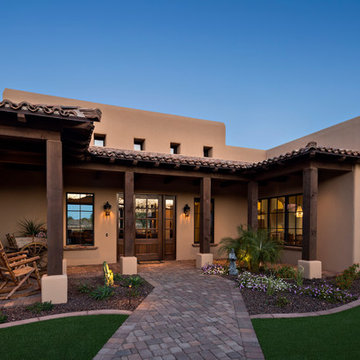
The custom wood & glass front entry door is framed by traditionally inspired covered porches inside an intimate courtyard with colorful landscaping.
Thompson Photographic
Front Veranda with Concrete Paving Ideas and Designs
6
