Family Bathroom with Recessed-panel Cabinets Ideas and Designs
Refine by:
Budget
Sort by:Popular Today
161 - 180 of 5,927 photos
Item 1 of 3

Refresh of an existing kid's bathroom. The client wanted a space that would be welcoming for guests but also a space that was easy to maintain for her kid's primary bathroom.
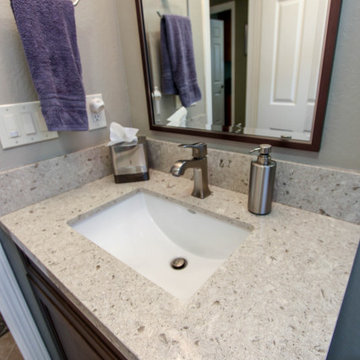
Hallway bathroom with deep cherry wood cabinets from Dura Supreme. Full overlay construction with the Dalton door style in a cherry poppyseed stain. The countertop is a quartz material from Cambria called Darlington. Hansgrohe plumbing fixtures in satin nickel. Shower has large subway tile in an off-white with the deco tile being a mixture of metal and stone pieces from Tilehsop. The cabinetry hardware is from Amerock's Westerly collection in satin nickel.
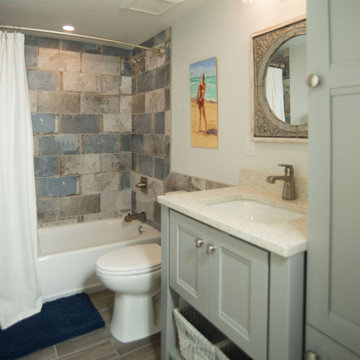
Large distressed tiles The vanity is a custom build Kraftmaid furniture style vanity. paired with a custom linen closet for added storage. The counter coordinates well with sustainable recycled glass finish. (Savaii)
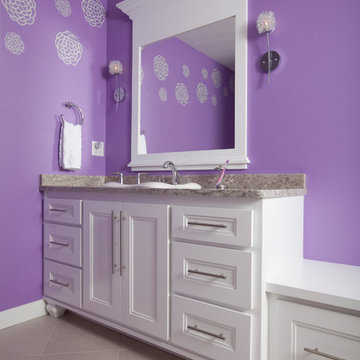
This little girl's bathroom coordinates well with it's adjacent purple bedroom. The modern white cabinetry and brushed nickel hardware offers continuity and another window seat plus plenty of storage. A large white mirror with heavy crown moulding adorns a stylish vanity space complete with granite countertop and a precious sink basin. Perfect for prepping!
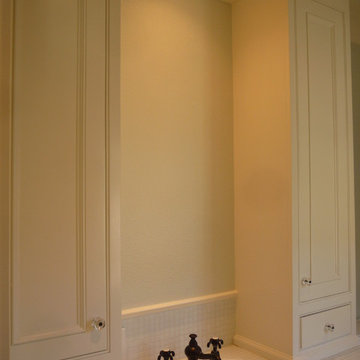
WIRKKALA WOODWORKS (949) 633 4018 Created this great farmhouse bathtoom, featuring vintage styles but with all the modern convenience of being fresh out of the design center. Antique black Newport Brass fixtures. Counter to ceiling storage really makes the design and creates far more storage than this size bathroom ever holds! Kohler toilet with top deck flush. Vintage octagon floor tiles. Extra girth crown and base. Soft close hinges on drawers and cabinet drawers. All custom cabinetry.
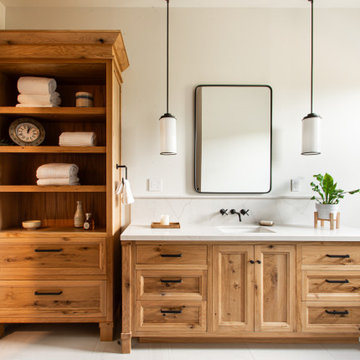
Settled on a hillside in Sunol, where the cows come to graze at dawn, lies a brand new custom home that looks like it has been there for a hundred years – in a good way. Our clients came to us with an architect's house plans, but needed a builder to make their dream home come to life. In true Ridgecrest fashion, we ended up redesigning the entire home inside and out - creating what we now call the Sunol Homestead. A multitude of details came together to give us the perfect mix of a traditional Craftsman with modern amenities. We commissioned a local stone mason to hand-place every river stone on the exterior of the house - no veneer here. Floor to ceiling window and doors lead out to the wrap-around porch to let in beautiful natural light, while the custom stained wood floors and trim exude warmth and richness. Every detail of this meticulously designed residence reflects a commitment to quality and comfort, making it a haven for those seeking a harmonious balance between refined living and the peaceful serenity of Sunol's idyllic landscape.
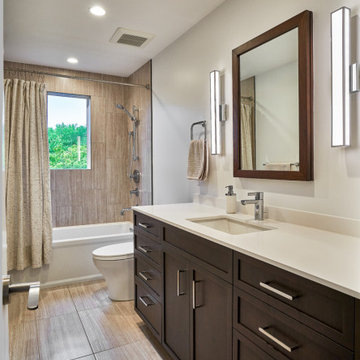
Kids / Guest Bedroom bathrooms with dark wood vanities, white quartz tops and storage medicine cabinet. The floors and bath area are 12x24 porcelain tile. The bathtub is an alcove type of acrylic with a combo hand shower / shower head to make cleaning the tub area easy. A simple and functional bathroom.
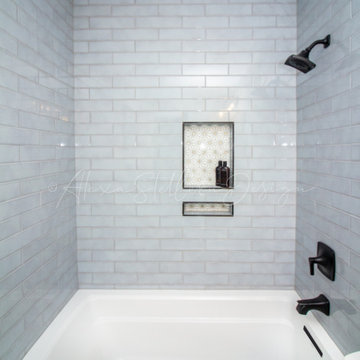
Hall Bath was transformed, we removed a small linen closet to accommodate double sinks. Shower was tiled to the ceiling, this bathroom was a full gut. All items were hand picked with client's design aesthetic in mind! Project was done with a tight budget in mind.
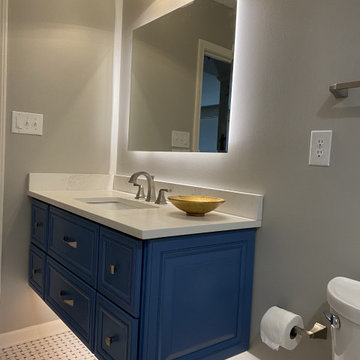
After:
We added some ambient lighting by back lighting the mirror and adding toekick lighting on a timer.
By using a floating vanity it makes the space feel larger.

New Craftsman style home, approx 3200sf on 60' wide lot. Views from the street, highlighting front porch, large overhangs, Craftsman detailing. Photos by Robert McKendrick Photography.
Family Bathroom with Recessed-panel Cabinets Ideas and Designs
9
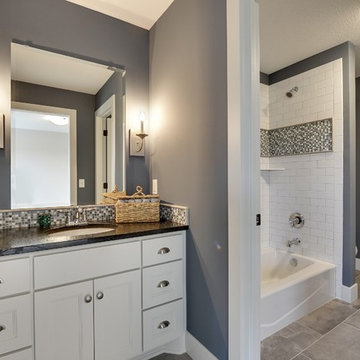
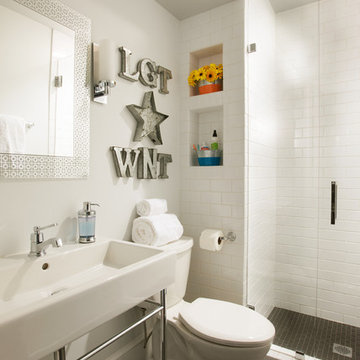
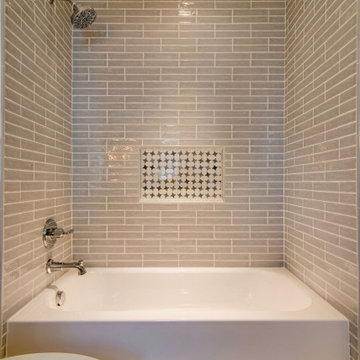
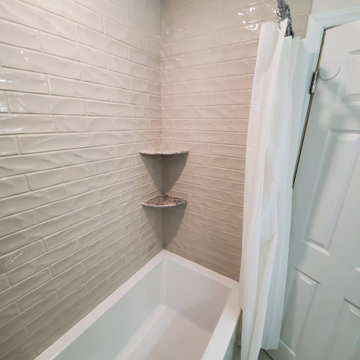
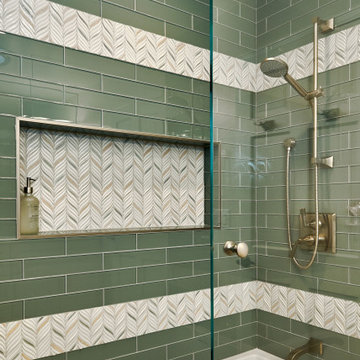
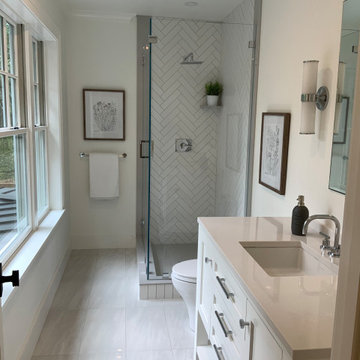
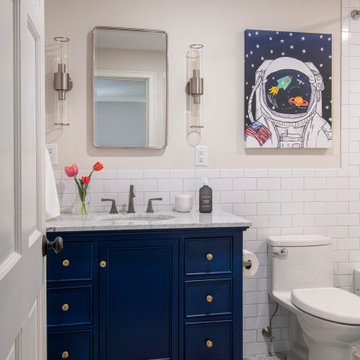
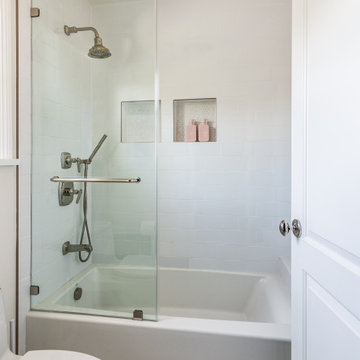
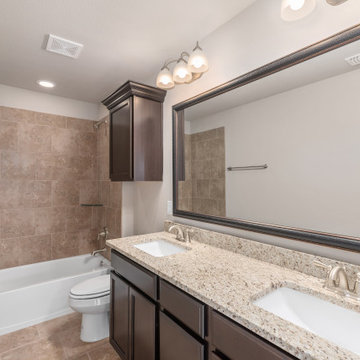
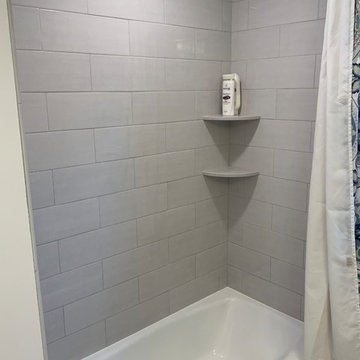

 Shelves and shelving units, like ladder shelves, will give you extra space without taking up too much floor space. Also look for wire, wicker or fabric baskets, large and small, to store items under or next to the sink, or even on the wall.
Shelves and shelving units, like ladder shelves, will give you extra space without taking up too much floor space. Also look for wire, wicker or fabric baskets, large and small, to store items under or next to the sink, or even on the wall.  The sink, the mirror, shower and/or bath are the places where you might want the clearest and strongest light. You can use these if you want it to be bright and clear. Otherwise, you might want to look at some soft, ambient lighting in the form of chandeliers, short pendants or wall lamps. You could use accent lighting around your bath in the form to create a tranquil, spa feel, as well.
The sink, the mirror, shower and/or bath are the places where you might want the clearest and strongest light. You can use these if you want it to be bright and clear. Otherwise, you might want to look at some soft, ambient lighting in the form of chandeliers, short pendants or wall lamps. You could use accent lighting around your bath in the form to create a tranquil, spa feel, as well. 