Family Bathroom with Recessed-panel Cabinets Ideas and Designs
Refine by:
Budget
Sort by:Popular Today
101 - 120 of 5,927 photos
Item 1 of 3
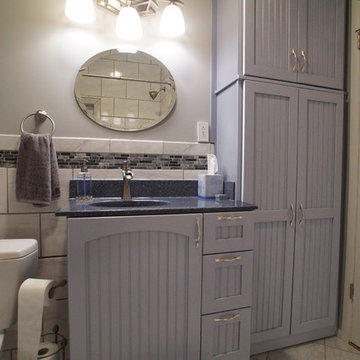
The object was to make the most of the compact space in the customer's bungalow. A niche in the wall added medicine cabinet storage, and a shallow linen cabinet made use of the wasted space between the bathroom door and the vanity, which was not deep enough for a normal depth cabinet.
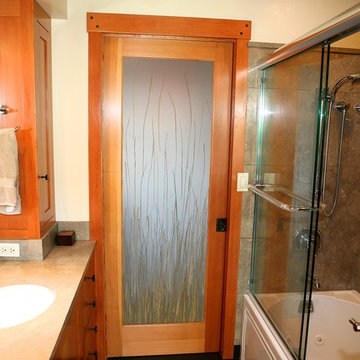
Beautiful fir doors with 3form Eco Resin panels to allow the flow of light.
Shannon Demma
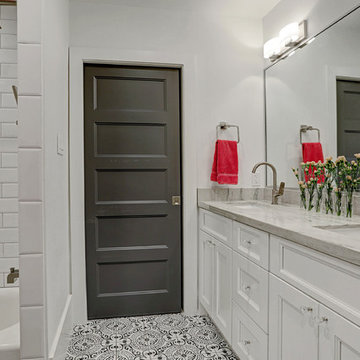
Great decorative floor tile to add flair to this jack and Jill bathroom.
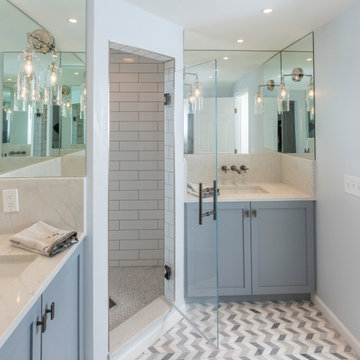
This hall bathroom, shared by two teenage boys, was given an update in grey and white, with a preppy, marble floor in a chevron pattern. The shower stall was tiled with a marble penny round floor and elongated subway tile walls. Mirrors wrapped around the vanity nooks, enlarging the space. Faucet was wall mounted onto a quartz backsplash.
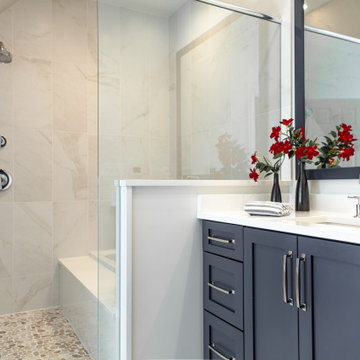
We tore out the shower and made walk in shower - bathtub combination. Custom vanity with quartz top. Shower has pebble stone floor, large plank tile on walls & floor. White quartz counter top. Custom mirror was made and painted to match vanity. Large masculine handles were the finishing touch.
Photography: Studio West
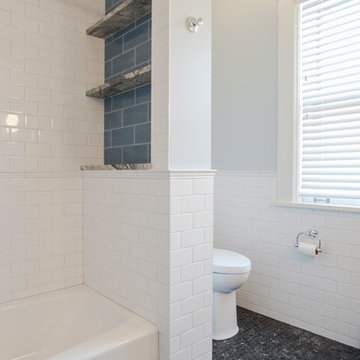
A Maiolica tiled niche wall in between the bath and toilet was added for shower storage.
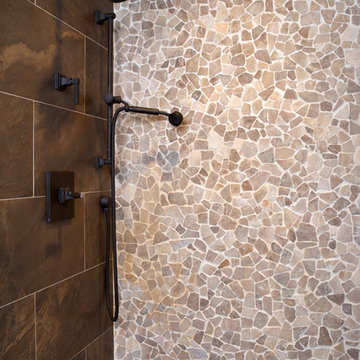
Boys steam shower with porcelain marble like subway tile and pebble tiles water falling to the shower floor.
photo credit Stacy Zarin Goldberg
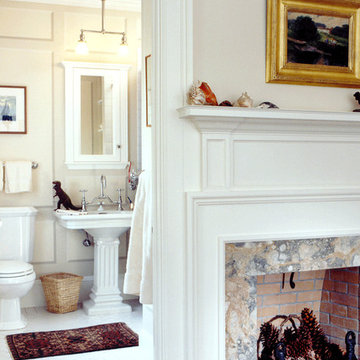
A new Child's Bedroom and Bathroom with a new fireplace in a previously unused chimney
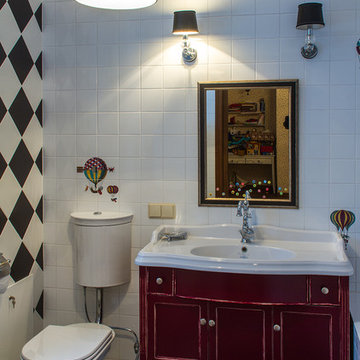
Детский санузел с плиткой с мотивами воздушных шаров Форназетти.
На полу класическая черно-белая шашечка.
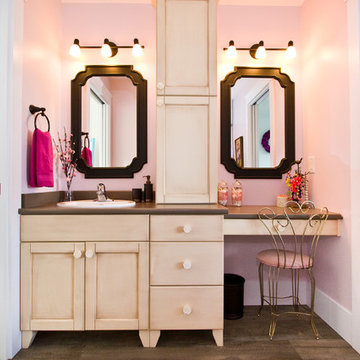
Adorable girls bathroom
Photographer: Kelly Corbett Design
Custom Cabinetry: Starline Cabinets
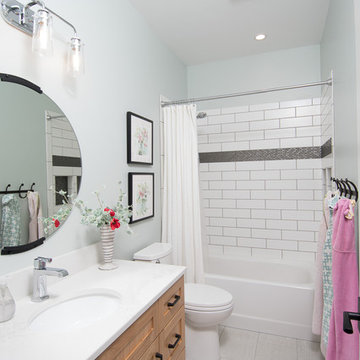
This 1914 family farmhouse was passed down from the original owners to their grandson and his young family. The original goal was to restore the old home to its former glory. However, when we started planning the remodel, we discovered the foundation needed to be replaced, the roof framing didn’t meet code, all the electrical, plumbing and mechanical would have to be removed, siding replaced, and much more. We quickly realized that instead of restoring the home, it would be more cost effective to deconstruct the home, recycle the materials, and build a replica of the old house using as much of the salvaged materials as we could.
The design of the new construction is greatly influenced by the old home with traditional craftsman design interiors. We worked with a deconstruction specialist to salvage the old-growth timber and reused or re-purposed many of the original materials. We moved the house back on the property, connecting it to the existing garage, and lowered the elevation of the home which made it more accessible to the existing grades. The new home includes 5-panel doors, columned archways, tall baseboards, reused wood for architectural highlights in the kitchen, a food-preservation room, exercise room, playful wallpaper in the guest bath and fun era-specific fixtures throughout.
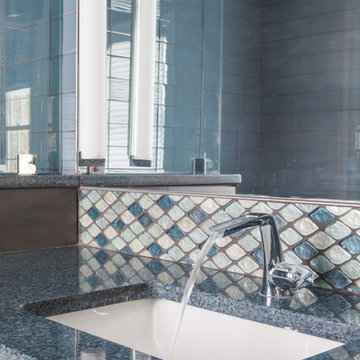
A custom smoky gray painted cabinet was topped with grey blue Zodiaq counter. Blue glass tile was used throughout the bathtub and shower. Diamond-shaped glass tiles line the backsplash and add shimmer along with the polished chrome fixture. Two 36” vertical sconces installed on the backsplash to ceiling mirror add light and height.
Family Bathroom with Recessed-panel Cabinets Ideas and Designs
6
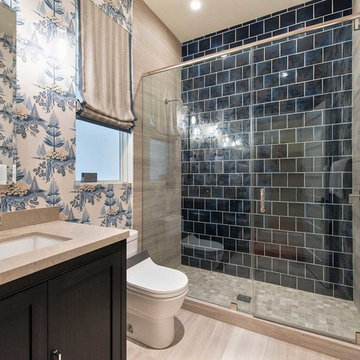
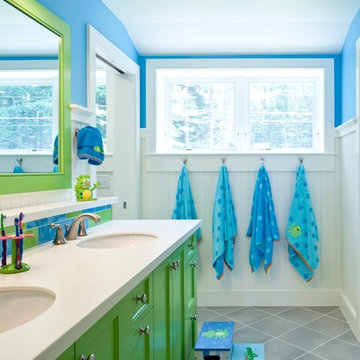
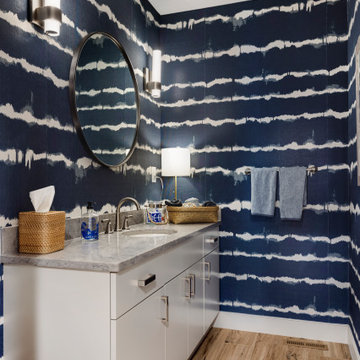
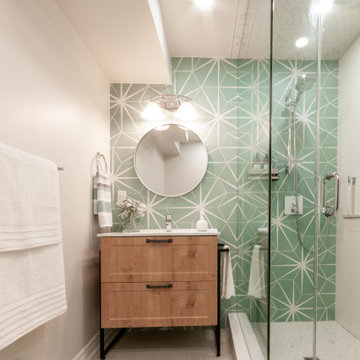
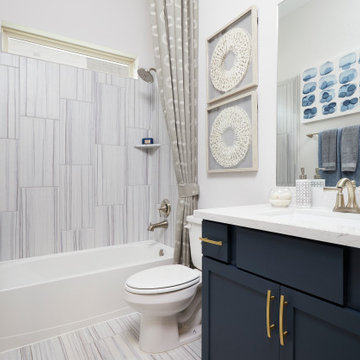
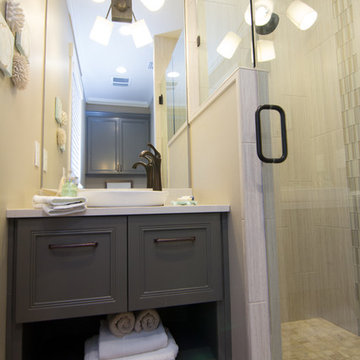
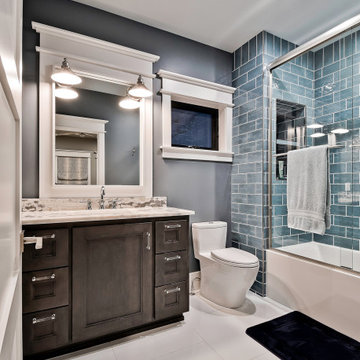
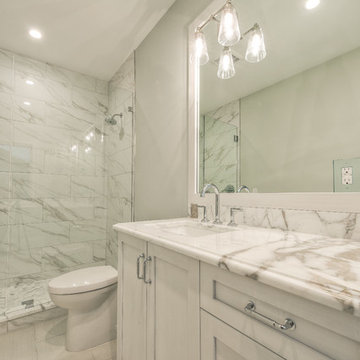

 Shelves and shelving units, like ladder shelves, will give you extra space without taking up too much floor space. Also look for wire, wicker or fabric baskets, large and small, to store items under or next to the sink, or even on the wall.
Shelves and shelving units, like ladder shelves, will give you extra space without taking up too much floor space. Also look for wire, wicker or fabric baskets, large and small, to store items under or next to the sink, or even on the wall.  The sink, the mirror, shower and/or bath are the places where you might want the clearest and strongest light. You can use these if you want it to be bright and clear. Otherwise, you might want to look at some soft, ambient lighting in the form of chandeliers, short pendants or wall lamps. You could use accent lighting around your bath in the form to create a tranquil, spa feel, as well.
The sink, the mirror, shower and/or bath are the places where you might want the clearest and strongest light. You can use these if you want it to be bright and clear. Otherwise, you might want to look at some soft, ambient lighting in the form of chandeliers, short pendants or wall lamps. You could use accent lighting around your bath in the form to create a tranquil, spa feel, as well. 