Family Bathroom with Light Hardwood Flooring Ideas and Designs
Refine by:
Budget
Sort by:Popular Today
61 - 80 of 667 photos
Item 1 of 3
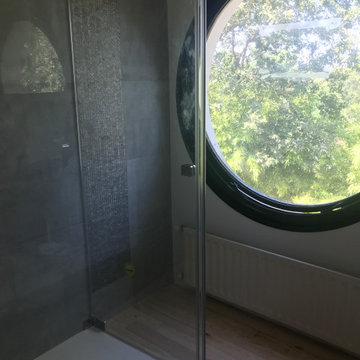
Rénovation complète de la salle d'eau des enfants. Parquet massif au sol, faïence 120 * 50 et une faience sur 1 hauteur effet métallique. Le receveur en mode "italienne" blanc 120*80, une paroi de douche fermant le tout.
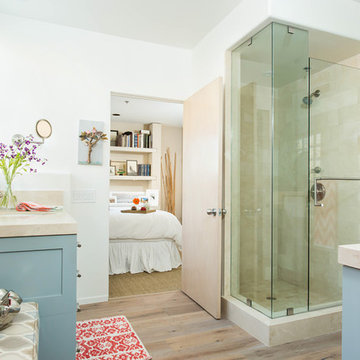
Benjamin Moore Mount Saint Anne was the perfect choice for the vanity paint color. The teenage brother and sister each have their own vanities to add personal touches, such as a makeup mirror and artwork.
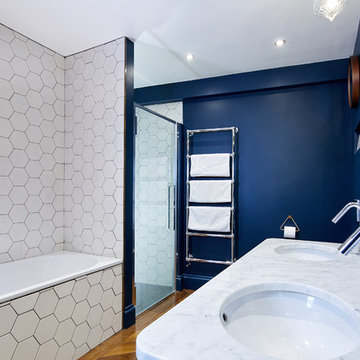
Our client wanted to get more out of the living space on the ground floor so we created a basement with a new master bedroom and bathroom.
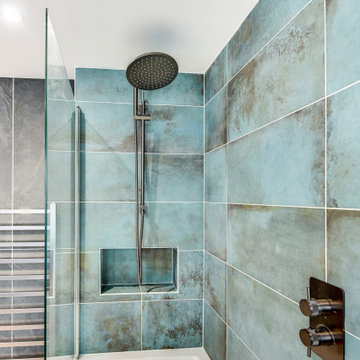
Dark Bathroom in Horsham, West Sussex
Explore this high-impact bathroom space, complete with storage niches and furniture from Saneux.
The Brief
This client sought a family bathroom update, with a masculine theme to suit their two sons who would be the primary users of the space. Storage was a key consideration, with useful built-in niches required as well as plentiful furniture storage.
As part of this project lighting and flooring improvements were also required.
Design Elements
Designer Martin has achieved the masculine theme required by combining grey large format tiles with a mint-coloured accent tile used in the showering and bathing area.
The high impact theme is continued with the use of black knurled brassware from supplier Aqualla, and matt anthracite furniture from British supplier Saneux.
Karndean flooring has been installed, which adds a lighter element to the design and breaks up high-impact elements.
Lighting improvements have also been made to suit the new space.
Special Inclusions
To deliver upon the important storage requirements, storage niches have been included at either end of the showering and bathing space. These provide easy access to everyday essentials or a place to store decorative items.
Further storage is added in the form of a wall hung furniture from Saneux’s Hyde collection, and a mirrored cabinet from supplier R2.
Project Highlight
The storage and sink area of this project is a great highlight.
This area has been enhanced with sensor lighting that illuminates upon entering the room. The mirrored cabinet also utilises integrated demisting technology, so it can be used at all times.
The End Result
This project is a great example of how impactful elements can be combined to create a dramatic space. The design uses subtle inclusions like a karndean flooring and an accent wall to incorporate lighter elements into the space.
If you’re looking to create a dramatic bathroom space in your own home, discover how our expert bathroom design team can help. Arrange a free bathroom design appointment in showroom or online.
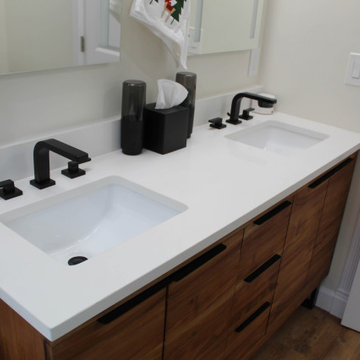
Transformation of an old bathroom to a more modern bathroom with a mix of black fixture and wooden vanity and floor.
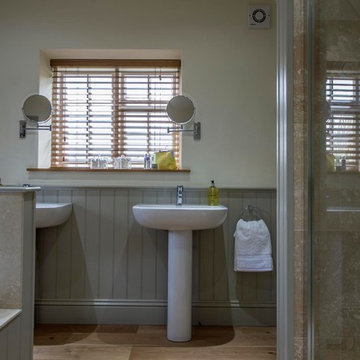
Currently living overseas, the owners of this stunning Grade II Listed stone cottage in the heart of the North York Moors set me the brief of designing the interiors. Renovated to a very high standard by the previous owner and a totally blank canvas, the brief was to create contemporary warm and welcoming interiors in keeping with the building’s history. To be used as a holiday let in the short term, the interiors needed to be high quality and comfortable for guests whilst at the same time, fulfilling the requirements of my clients and their young family to live in upon their return to the UK.
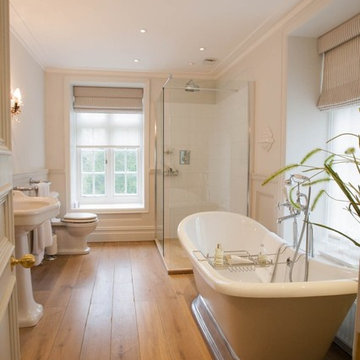
The master bathroom of The Chantry Estate with its free standing roll top bath and walk in shower.
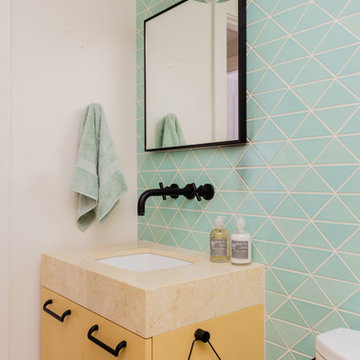
Aqua blue bathroom tiles from Fireclay Tile are playfully on-point in this delightfully patterned bathroom. A large tile shower echoes the sink in an eye-catching color blocked arrangement. Sample handmade bathroom tiles at FireclayTile.com.
FIRECLAY TILE SHOWN
4" Triangle Tiles in Aqua
12x12" Large Format Tiles in Tuolumne Meadows
DESIGN
Annie Hall Interiors
PHOTOS
Michael J. Lee Photography
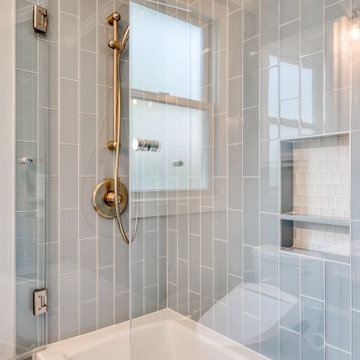
Remodeled kids bathroom to fit the needs of a teenage daughter. Glass island stone tile was applied in a vertical pattern to help enlarge the once small bathroom. Hansgrohe plumbing fixtures and double shower glass doors help round out the space
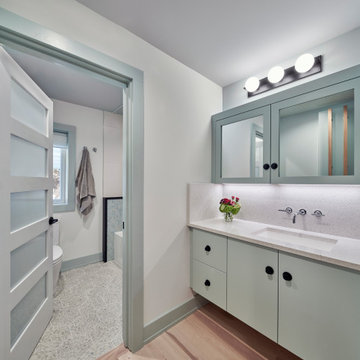
© Lassiter Photography | ReVision Design/Remodeling | ReVisionCharlotte.com
Family Bathroom with Light Hardwood Flooring Ideas and Designs
4
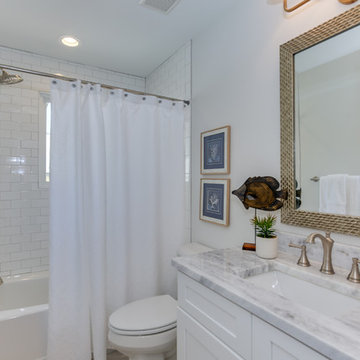
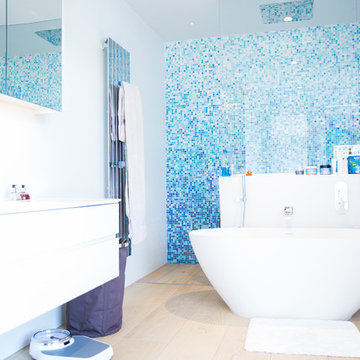
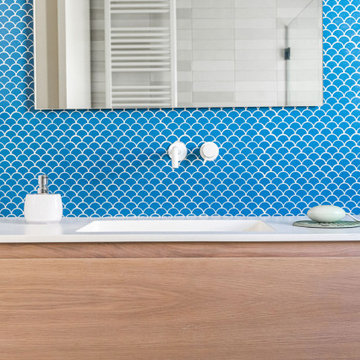
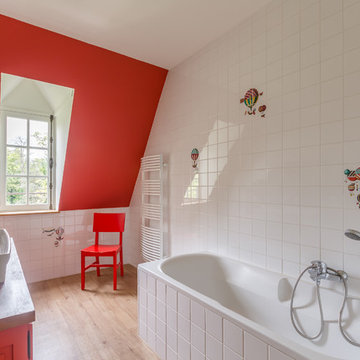
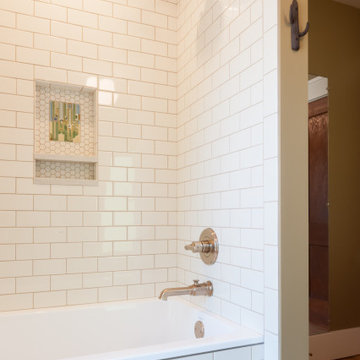
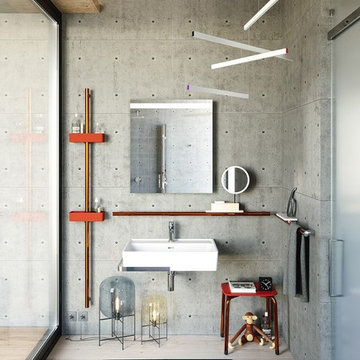
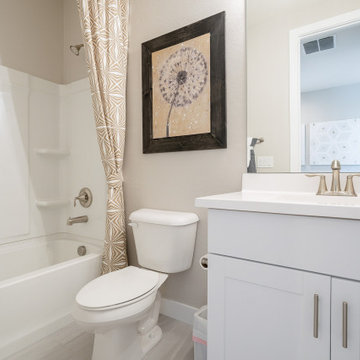
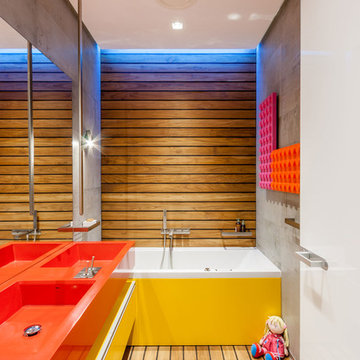
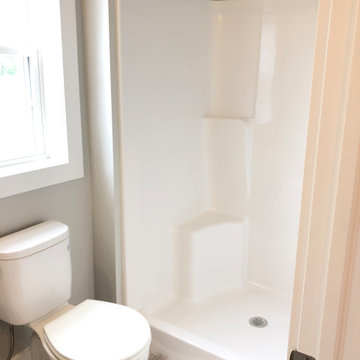
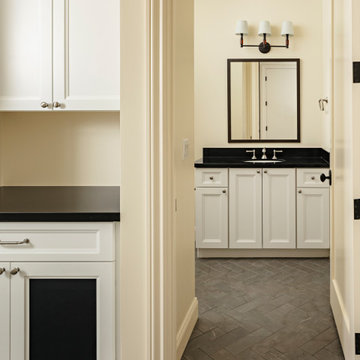

 Shelves and shelving units, like ladder shelves, will give you extra space without taking up too much floor space. Also look for wire, wicker or fabric baskets, large and small, to store items under or next to the sink, or even on the wall.
Shelves and shelving units, like ladder shelves, will give you extra space without taking up too much floor space. Also look for wire, wicker or fabric baskets, large and small, to store items under or next to the sink, or even on the wall.  The sink, the mirror, shower and/or bath are the places where you might want the clearest and strongest light. You can use these if you want it to be bright and clear. Otherwise, you might want to look at some soft, ambient lighting in the form of chandeliers, short pendants or wall lamps. You could use accent lighting around your bath in the form to create a tranquil, spa feel, as well.
The sink, the mirror, shower and/or bath are the places where you might want the clearest and strongest light. You can use these if you want it to be bright and clear. Otherwise, you might want to look at some soft, ambient lighting in the form of chandeliers, short pendants or wall lamps. You could use accent lighting around your bath in the form to create a tranquil, spa feel, as well. 