Family Bathroom with Light Hardwood Flooring Ideas and Designs
Refine by:
Budget
Sort by:Popular Today
161 - 180 of 667 photos
Item 1 of 3
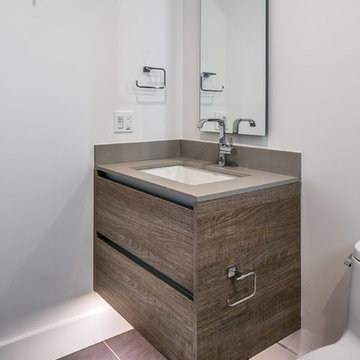
This guest bath also incorporates the Bellmont Vero line cabinets, this time using the all drawer look. This is achieved using the Blum legra "U-shaped" drawer.
Photos: SpartaPhoto - Alex Rentzis
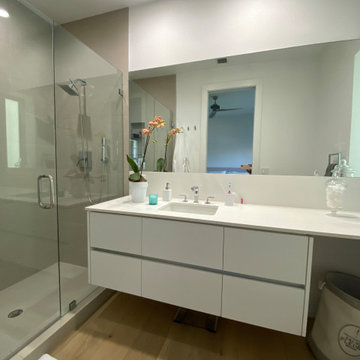
Clean and white cabinets with a very minimalistic approach.
Faucet and sink in rectangular lines. The shower was cover with a large format grey porcelain
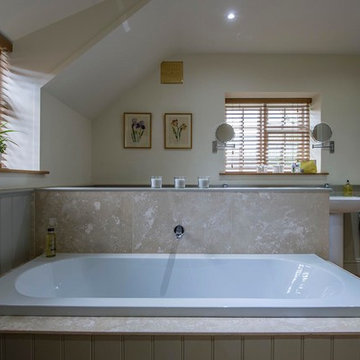
Currently living overseas, the owners of this stunning Grade II Listed stone cottage in the heart of the North York Moors set me the brief of designing the interiors. Renovated to a very high standard by the previous owner and a totally blank canvas, the brief was to create contemporary warm and welcoming interiors in keeping with the building’s history. To be used as a holiday let in the short term, the interiors needed to be high quality and comfortable for guests whilst at the same time, fulfilling the requirements of my clients and their young family to live in upon their return to the UK.
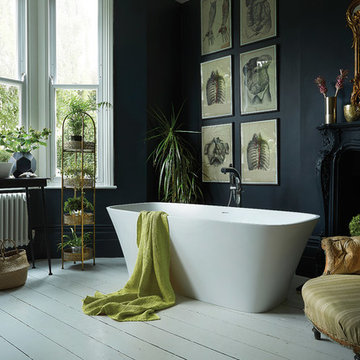
Hide in Haze.
It’s not a mirage - our Haze bath has an elegant and timeless shape designed to complement any modern or period bathroom.
Prepare to find that reflective time you promised yourself. Close the door, turn on the taps, add your favourite scent. Hide away in this extra deep bath and create your own Haze.
- Elements Stone 28mm Profile Edge
- Double-ended Freestanding Bath
- Cast in Waste
- Max Dimensions: 1700 x 590 x 750mm LxHxW
- Manufactured with DQ Cast
- Lifetime Guarantee
- Weight 160kg (Gross) - 130kg (Net)
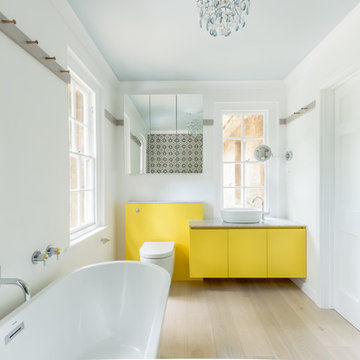
Formerly a WC room and section of hallway, the cabinetry was designed around the position and geometry of the existing window, which was too low to place any kind of standard basin or basin console in front of it. Instead the low height was turned to advantage by designing a symmetrical vanity cabinet with counterop basin in front of it - producing a backlit sculptural form of the basin and tap.
Copyright: Michael Curry 2017
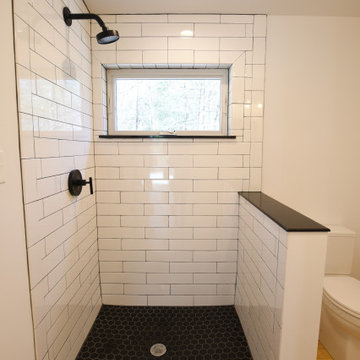
Fantastic Mid-Century Modern Ranch Home in the Catskills - Kerhonkson, Ulster County, NY. 3 Bedrooms, 3 Bathrooms, 2400 square feet on 6+ acres. Black siding, modern, open-plan interior, high contrast kitchen and bathrooms. Completely finished basement - walkout with extra bath and bedroom.
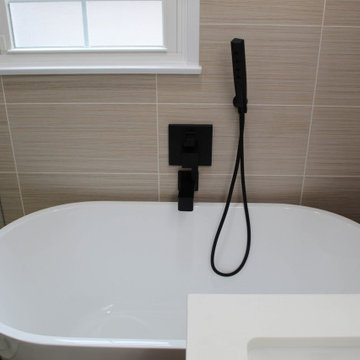
Transformation of an old bathroom to a more modern bathroom with a mix of black fixture and wooden vanity and floor.
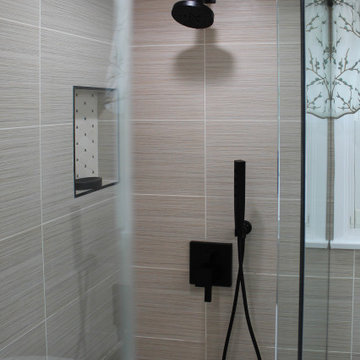
Transformation of an old bathroom to a more modern bathroom with a mix of black fixture and wooden vanity and floor.
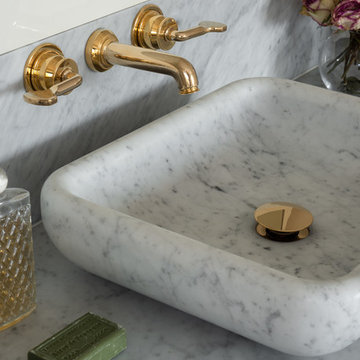
Completely bespoke from beginning to end, this master bathroom is wonderful and feels like that in a hotel. Marble flooring and the herringbone tiles in the steam shower were water laser cut, for extreme precision.
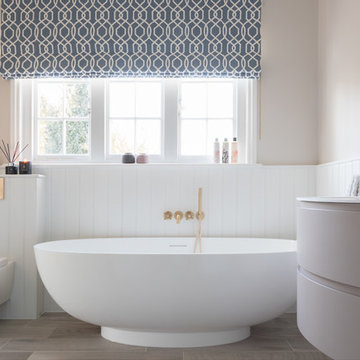
We worked very closely with our client Claire at Ciel Interior Design on this project. This bathroom was for two children to share, so it was important to avoid any hard edges so we opted for products with soft curves. Brass accents were throughout the whole property so it was important to incorporate these into the bathroom too.
Family Bathroom with Light Hardwood Flooring Ideas and Designs
9
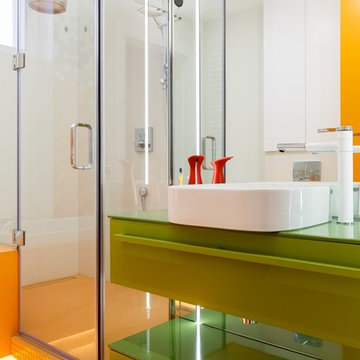
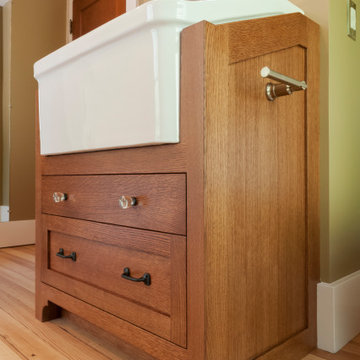
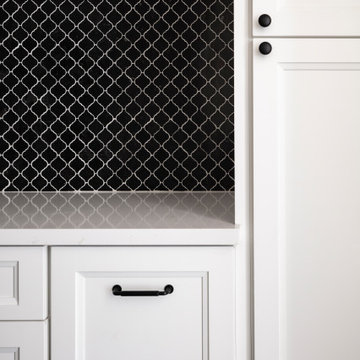
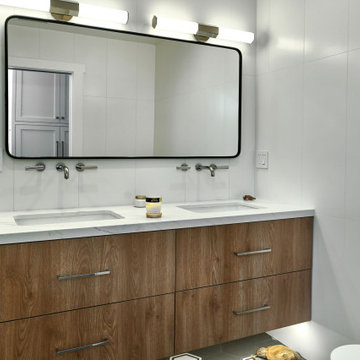
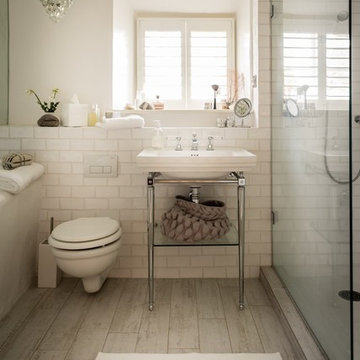
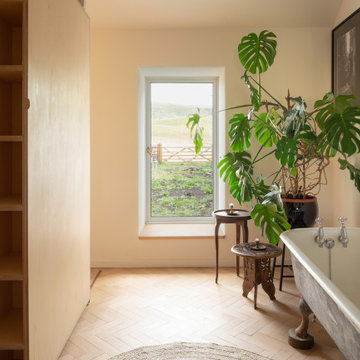
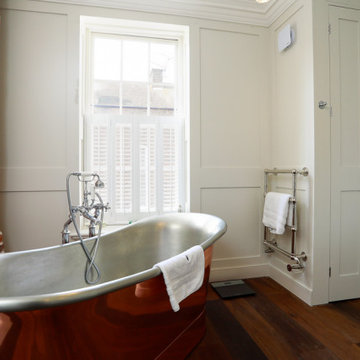
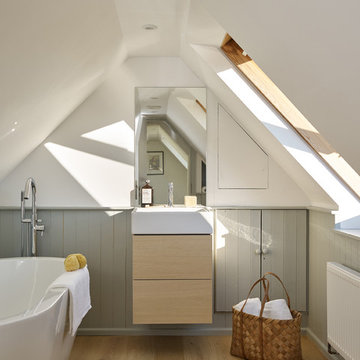
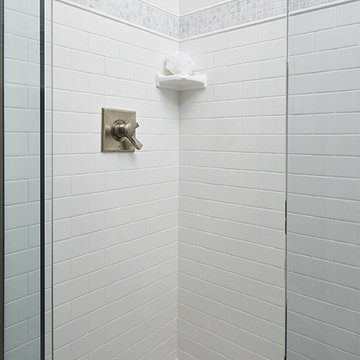
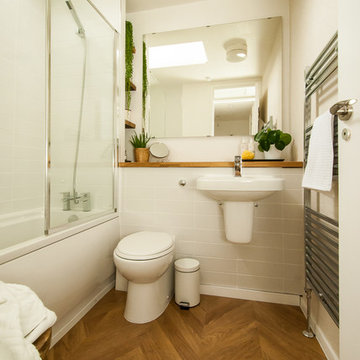

 Shelves and shelving units, like ladder shelves, will give you extra space without taking up too much floor space. Also look for wire, wicker or fabric baskets, large and small, to store items under or next to the sink, or even on the wall.
Shelves and shelving units, like ladder shelves, will give you extra space without taking up too much floor space. Also look for wire, wicker or fabric baskets, large and small, to store items under or next to the sink, or even on the wall.  The sink, the mirror, shower and/or bath are the places where you might want the clearest and strongest light. You can use these if you want it to be bright and clear. Otherwise, you might want to look at some soft, ambient lighting in the form of chandeliers, short pendants or wall lamps. You could use accent lighting around your bath in the form to create a tranquil, spa feel, as well.
The sink, the mirror, shower and/or bath are the places where you might want the clearest and strongest light. You can use these if you want it to be bright and clear. Otherwise, you might want to look at some soft, ambient lighting in the form of chandeliers, short pendants or wall lamps. You could use accent lighting around your bath in the form to create a tranquil, spa feel, as well. 