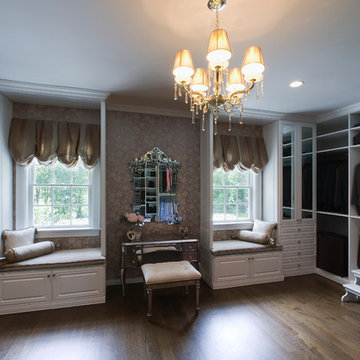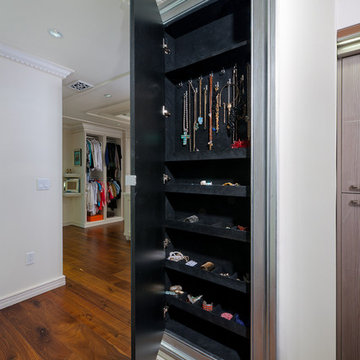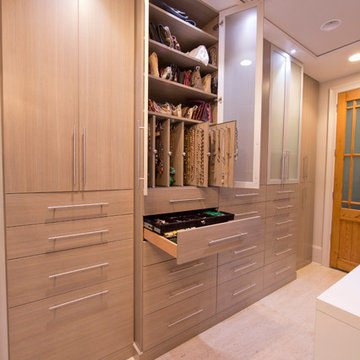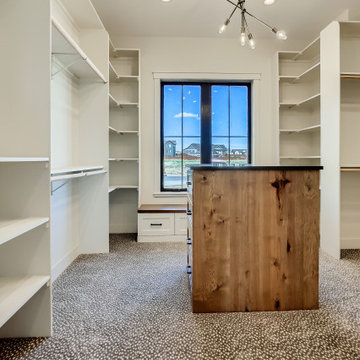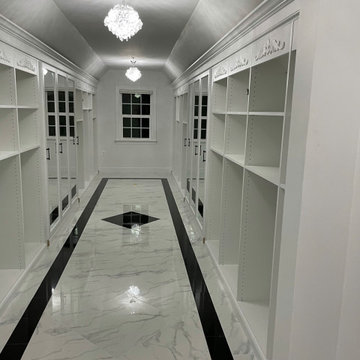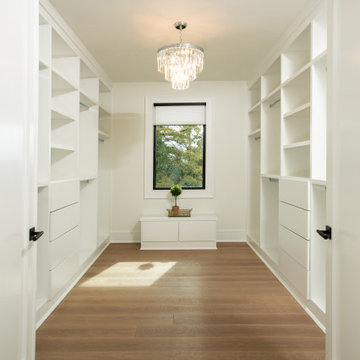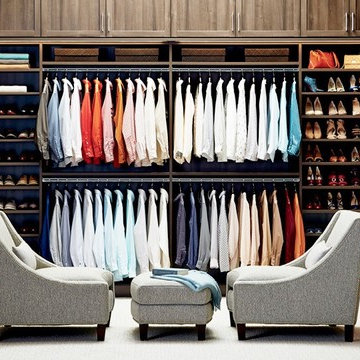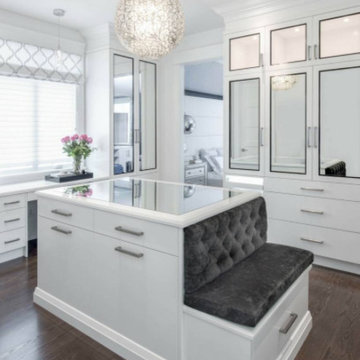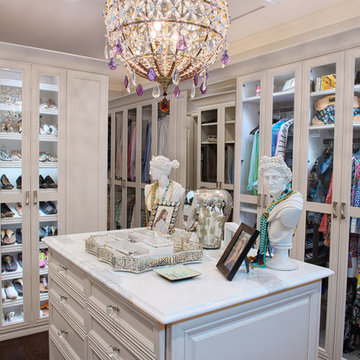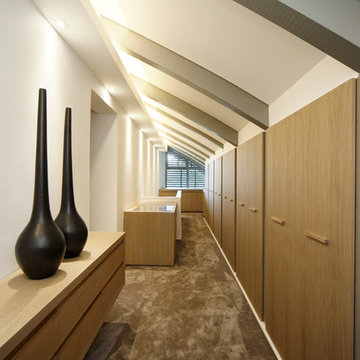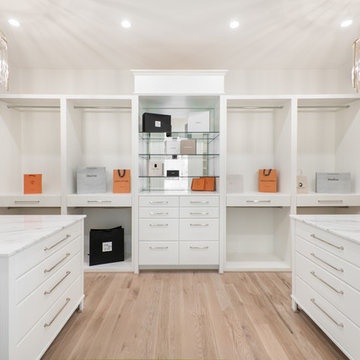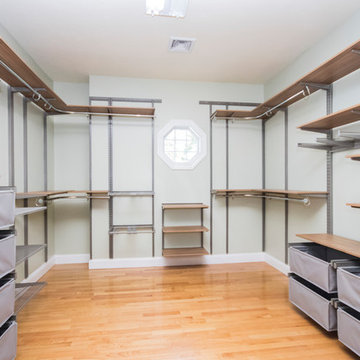Expansive Wardrobe with All Styles of Cabinet Ideas and Designs
Refine by:
Budget
Sort by:Popular Today
61 - 80 of 2,534 photos
Item 1 of 3
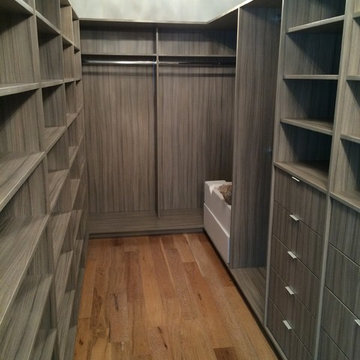
Custom Closets & Walk-In Closet by Metro Door is featured throughout all of Miami's top prestigious developments. We craft a closet that isn't seen in today market. We use 3/4" thick panels all throughout the closet including the backing, our side panels don't have adjustable shelve holes unless asked for by the client, the shelves we craft don't hang on pins they float with no instrument below them. We carve two line through the side of the shelves and glide those two carving into the pins which leave the shelve floating in mid-air. Our drawers use top of the line mechanisms & have a detailed finish from the drawer front to the interior components. We leave the closet spotless, every inch will define perfection. With our service & custom made product there is truly no better option then Metro Door USA.
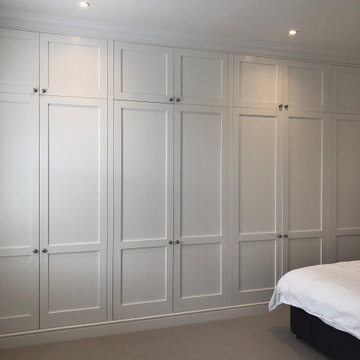
Floor to ceiling white wardrobes, fitted along one wall for this bedroom at a Victorian conversion home in London. Maximum use of available storage space and built to last.
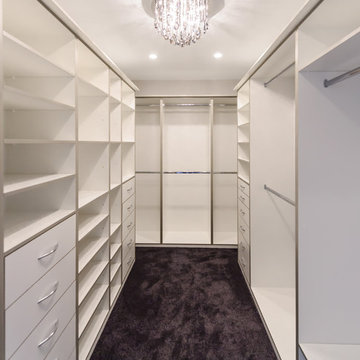
The walk-in wardrobe provides extensive storage all custom designed to suit hanging and folded items in perfect sizes to accommodate things comfortably. Drawers for underwear, socks, ties, belts and jewellery. Easily accessible corners. {v} style photography

These clients win the award for ‘Most Jarrett Design Projects in One Home’! We consider ourselves extremely fortunate to have been able to work with these kind folks so consistently over the years.
The most recent project features their master bath, a room they have been wanting to tackle for many years. We think it was well worth the wait! It started off as an outdated space with an enormous platform tub open to the bedroom featuring a large round column. The open concept was inspired by island homes long ago, but it was time for some privacy. The water closet, shower and linen closet served the clients well, but the tub and vanities had to be updated with storage improvements desired. The clients also wanted to add organized spaces for clothing, shoes and handbags. Swapping the large tub for a dainty freestanding tub centered on the new window, cleared space for gorgeous his and hers vanities and armoires flanking the tub. The area where the old double vanity existed was transformed into personalized storage closets boasting beautiful custom mirrored doors. The bathroom floors and shower surround were replaced with classic white and grey materials. Handmade vessel sinks and faucets add a rich touch. Soft brass wire doors are the highlight of a freestanding custom armoire created to house handbags adding more convenient storage and beauty to the bedroom. Star sconces, bell jar fixture, wallpaper and window treatments selected by the homeowner with the help of the talented Lisa Abdalla Interiors provide the finishing traditional touches for this sanctuary.
Jacqueline Powell Photography
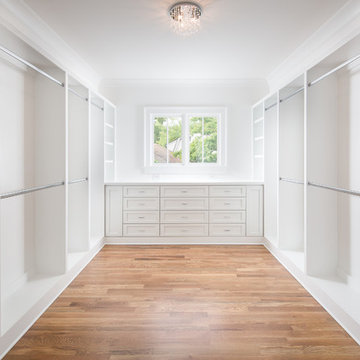
Build by Level Team Contracting ( http://levelteamcontracting.com), photos by David Cannon Photography (www.davidcannonphotography.com)
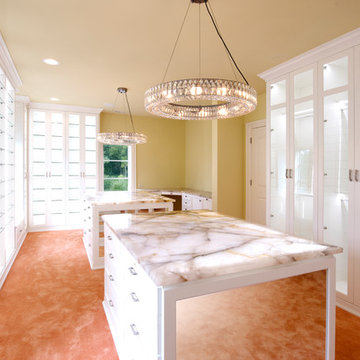
Designed by Sue Tinker of Closet Works
The island dressers are jaw-dropping features in the sense that they are extravagant and generously accommodating to provide additional storage with drawers for folded clothes, undergarments, and accessories such as jewelry and sunglasses.
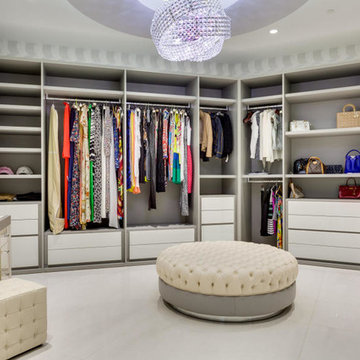
The master closet is one of more than 20 closets in this Trump Hollywood penthouse. The custom design features built-in shelving by Pianca and cabinets by Aran Cucine's Volare collection.
Expansive Wardrobe with All Styles of Cabinet Ideas and Designs
4
