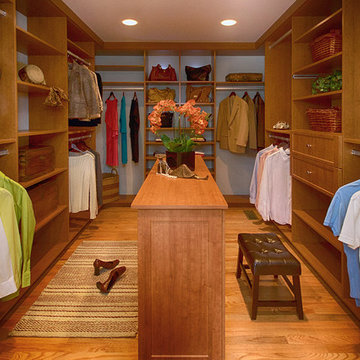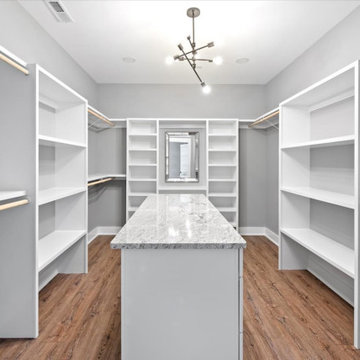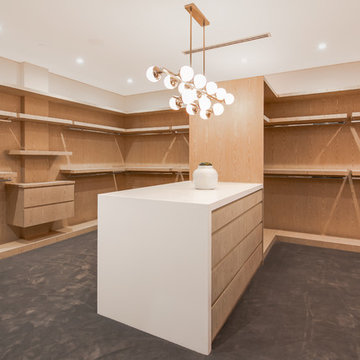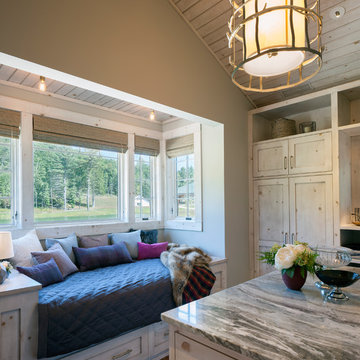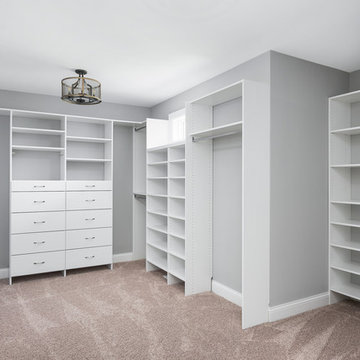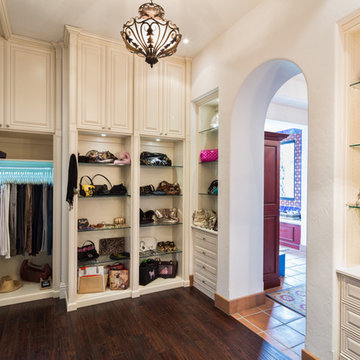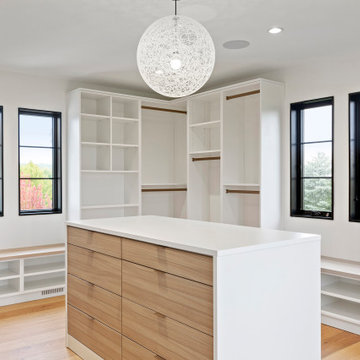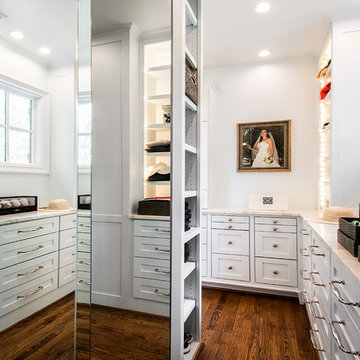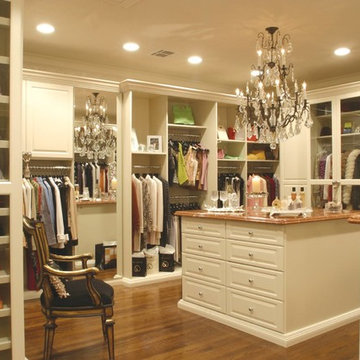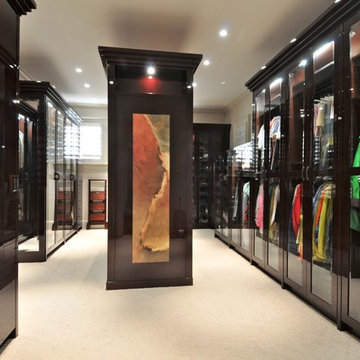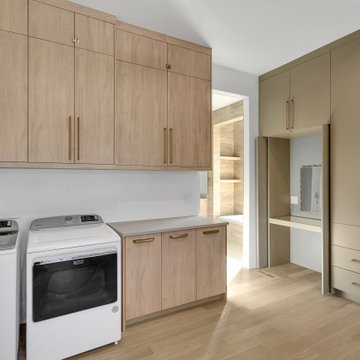Expansive Wardrobe with All Styles of Cabinet Ideas and Designs
Refine by:
Budget
Sort by:Popular Today
161 - 180 of 2,534 photos
Item 1 of 3
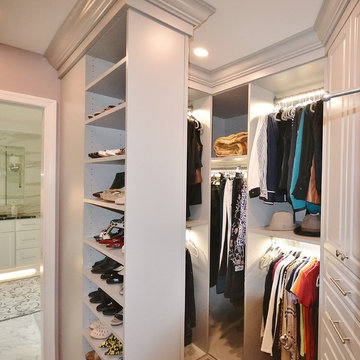
These clients were in desperate need of a new master bedroom and bath. We redesigned the space into a beautiful, luxurious Master Suite. The original bedroom and bath were gutted and the footprint was expanded into an adjoining office space. The new larger space was redesigned into a bedroom, walk in closet, and spacious new bath and toilet room. The master bedroom was tricked out with custom trim work and lighting. The new closet was filled with organized storage by Diplomat Closets ( West Chester PA ). Lighted clothes rods provide great accent and task lighting. New vinyl flooring ( a great durable alternative to wood ) was installed throughout the bedroom and closet as well. The spa like bathroom is exceptional from the ground up. The tile work from true marble floors with mosaic center piece to the clean large format linear set shower and wall tiles is gorgeous. Being a first floor bath we chose a large new frosted glass window so we could still have the light but maintain privacy. Fieldstone Cabinetry was designed with furniture toe kicks lit with LED lighting on a motion sensor. What else can I say? The pictures speak for themselves. This Master Suite is phenomenal with attention paid to every detail. Luxury Master Bath Retreat!
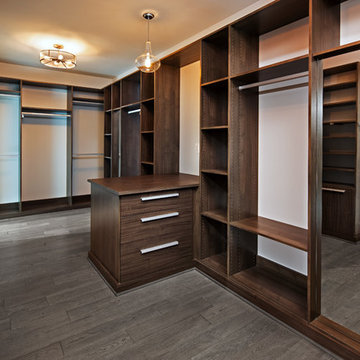
AV Architects + Builders
Location: McLean, VA, USA
A gracious master suite retreat featuring tray ceiling; spacious his/her walk-in closets with custom built-ins.
1528 Forrest Villa is situated in the heart of McLean, VA in a well-established neighborhood. This unique site is perfect for this modern house design because it sits at the top of a hill and has a grand view of the landscape.
We have designed a home that feels like a retreat but offers all the amenities a family needs to keep up with the fast pace of Northern VA. The house offers over 8,200 sqft of luxury living area on three finished levels.
The second level offers a master suite with an expansive custom his/her walk-in closet, a master bath with a curb less shower area, a free-standing soaking tub and his/her vanities. Additionally, this level has 4 generously sized en-suite bedrooms with full baths and walk-in closets and a full size laundry room with lots of storage.
The materials used for the home are of the highest quality. From the aluminum clad oversized windows, to the unique roofing structure, the Nichiha rectangular siding and stacked veneer stone, we have hand-picked materials that stand the test of time and complement the modern design of the home.
In total this 8200 sqft home has 6 bedrooms, 7 bathrooms, 2 half-baths and a 3-car garage.
Todd Smith Photography
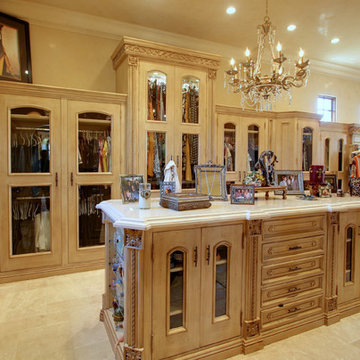
This Italian Villa Master Closet features light wood glass cabinets. A built-in island sits in the center for added storage and counter space.
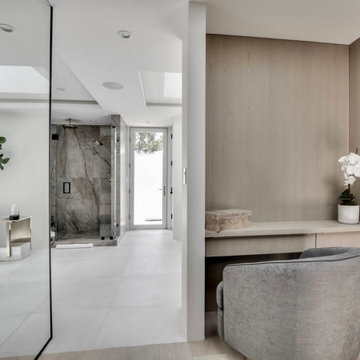
The master closet which is connected to the master bath features a makeup area as well as a full-length mirror.
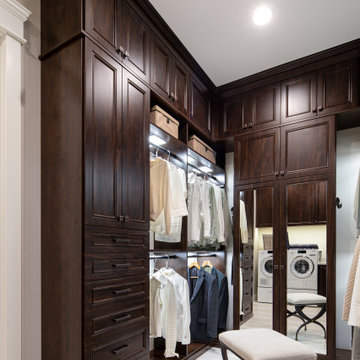
This in-law master walk-in closet features ample storage with built-in drawers, hampers, short and long hanging, mirrors, valet, belt and tie accessories, display cabinets, seasonal storage, and a laundry area.
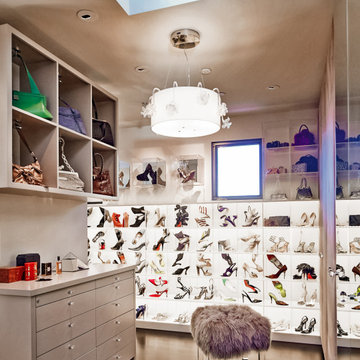
Clear acrylic shelving with backlit LED panels give this space a feeling of a high-end retail boutique. All of our work is custom and made to our client's needs, wants and specifications.
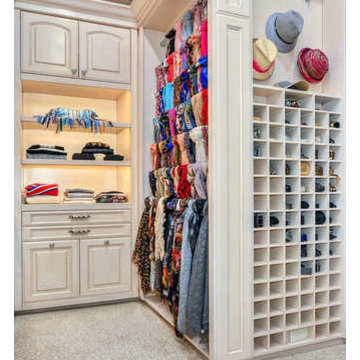
A large and elegant walk-in closet adorned with a striking floral motif. We combined dramatic and dainty prints for an exciting layering and integration of scale . Due to the striking look of florals, we mixed & matched them with other playful graphics, including butterfly prints to simple geometric shapes. We kept the color palettes cohesive with the rest of the home, so lots of gorgeous soft greens and blush tones!
For maximum organization and ample storage, we designed custom built-ins. Shelving, cabinets, and drawers were customized in size, ensuring their belongings had a perfect place to rest.
Home located in Tampa, Florida. Designed by Florida-based interior design firm Crespo Design Group, who also serves Malibu, Tampa, New York City, the Caribbean, and other areas throughout the United States.
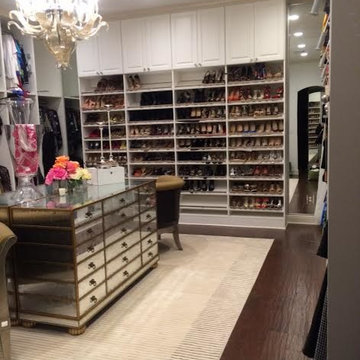
The chandelier, rug, chairs and large storage island make this closet a masterpiece!
Richard Creative (photo credits)
Expansive Wardrobe with All Styles of Cabinet Ideas and Designs
9
