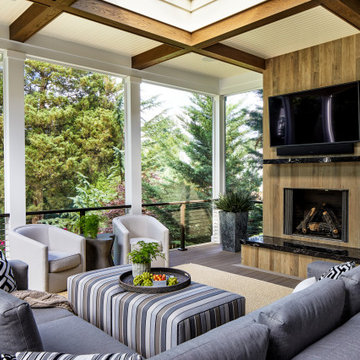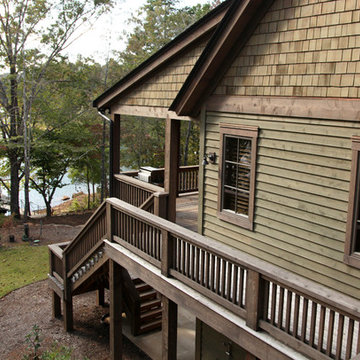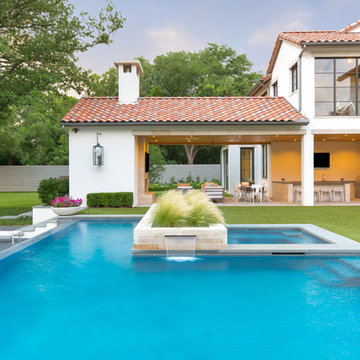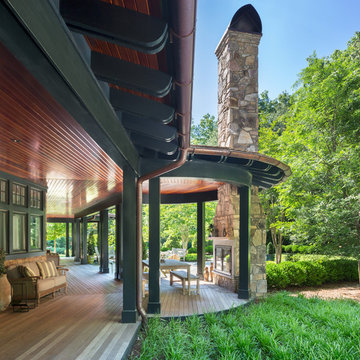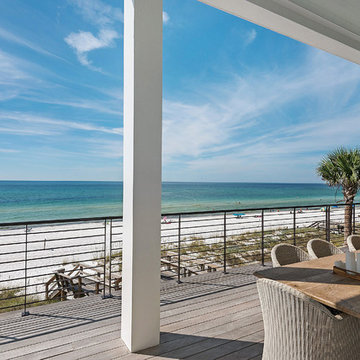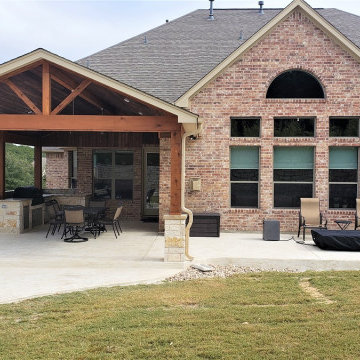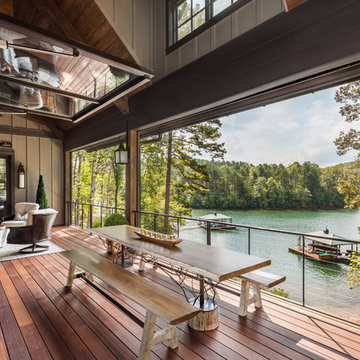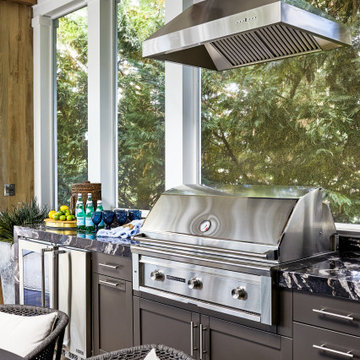Expansive Veranda Ideas and Designs
Refine by:
Budget
Sort by:Popular Today
81 - 100 of 1,777 photos
Item 1 of 2
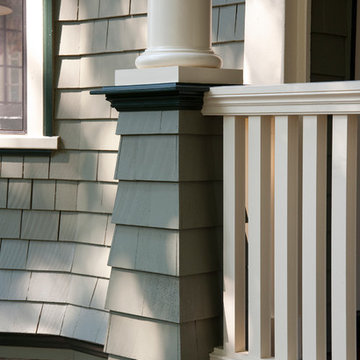
Custom designed historic rail and baluster detail in painted spanish cedar with matching molding under post cap.
photography: Todd Gieg
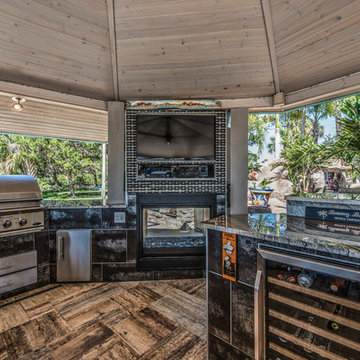
On this project, we were hired to completely renovate an outdated and not functional outdoor space for our clients. To do this, we transformed a tiki hut style outdoor bar area into a full, contemporary outdoor kitchen and living area. A few interesting components of this were being able to utilize the existing structure while bringing in great features. Now our clients have an outdoor kitchen and living area which fits their lifestyle perfectly and which they are proud to show off when hosting.
Project Focus Photography
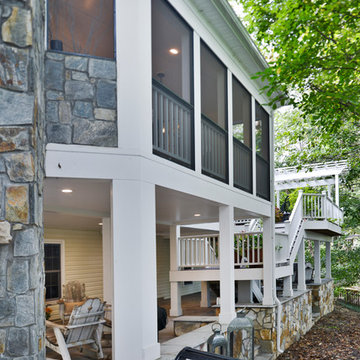
Stunning Outdoor Remodel in the heart of Kingstown, Alexandria, VA 22310.
Michael Nash Design Build & Homes created a new stunning screen porch with dramatic color tones, a rustic country style furniture setting, a new fireplace, and entertainment space for large sporting event or family gatherings.
The old window from the dining room was converted into French doors to allow better flow in and out of home. Wood looking porcelain tile compliments the stone wall of the fireplace. A double stacked fireplace was installed with a ventless stainless unit inside of screen porch and wood burning fireplace just below in the stoned patio area. A big screen TV was mounted over the mantel.
Beaded panel ceiling covered the tall cathedral ceiling, lots of lights, craftsman style ceiling fan and hanging lights complimenting the wicked furniture has set this screen porch area above any project in its class.
Just outside of the screen area is the Trex covered deck with a pergola given them a grilling and outdoor seating space. Through a set of wrapped around staircase the upper deck now is connected with the magnificent Lower patio area. All covered in flagstone and stone retaining wall, shows the outdoor entertaining option in the lower level just outside of the basement French doors. Hanging out in this relaxing porch the family and friends enjoy the stunning view of their wooded backyard.
The ambiance of this screen porch area is just stunning.
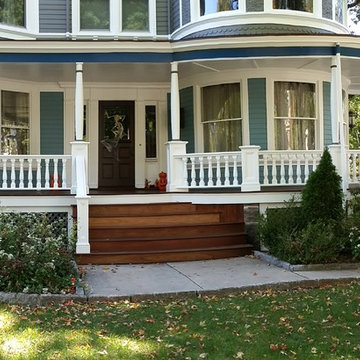
This photo shows the front porch completed if
After rebuilding the entire floor stairs new columns posts and rails all the wood was treated with a wood preservative and oil finish white oil primer
And a high quality white finish paint and
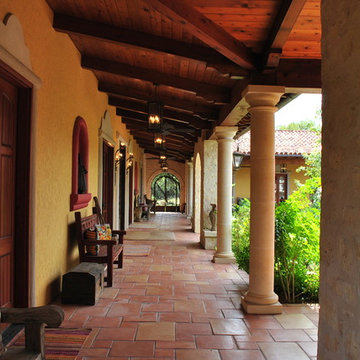
The terra-cotta tile flooring is cool underfoot and evokes traditional Southwestern haciendas.
Stone columns supporting timber beams and rafters form the colonnade that wraps the courtyard.
The stained wood ceiling adds a warm glow.
We organized the casitas and main house of this hacienda around a colonnade-lined courtyard. Walking from the parking court through the exterior wood doors and stepping into the courtyard has the effect of slowing time.
The hand carved stone fountain in the center is a replica of one in Mexico.
Viewed from this site on Seco Creek near Utopia, the surrounding tree-covered hills turn a deep blue-green in the distance.
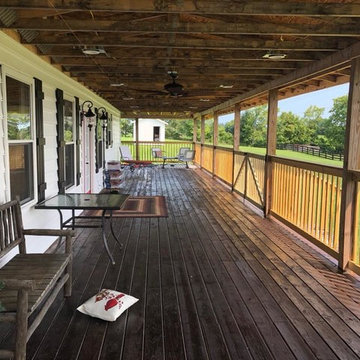
From A Small 200 Square Foot Deck To A Spacious 3000 Square Foot Wrap Around Porch, With New Siding!
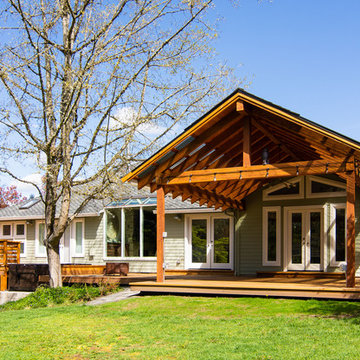
This complete home remodel was complete by taking the early 1990's home and bringing it into the new century with opening up interior walls between the kitchen, dining, and living space, remodeling the living room/fireplace kitchen, guest bathroom, creating a new master bedroom/bathroom floor plan, and creating an outdoor space for any sized party!
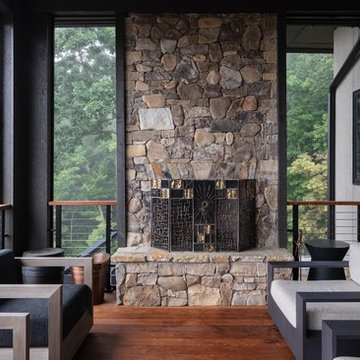
The major objective of this home was to craft something entirely unique; based on our client’s international travels, and tailored to their ideal lifestyle. Every detail, selection and method was individual to this project. The design included personal touches like a dog shower for their Great Dane, a bar downstairs to entertain, and a TV tucked away in the den instead of on display in the living room.
Great design doesn’t just happen. It’s a product of work, thought and exploration. For our clients, they looked to hotels they love in New York and Croatia, Danish design, and buildings that are architecturally artistic and ideal for displaying art. Our part was to take these ideas and actually build them. Every door knob, hinge, material, color, etc. was meticulously researched and crafted. Most of the selections are custom built either by us, or by hired craftsman.
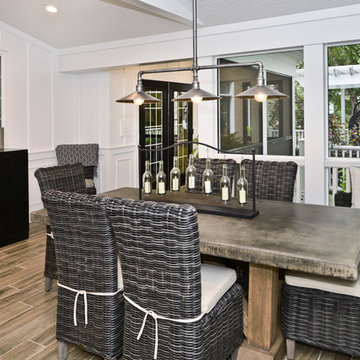
Stunning Outdoor Remodel in the heart of Kingstown, Alexandria, VA 22310.
Michael Nash Design Build & Homes created a new stunning screen porch with dramatic color tones, a rustic country style furniture setting, a new fireplace, and entertainment space for large sporting event or family gatherings.
The old window from the dining room was converted into French doors to allow better flow in and out of home. Wood looking porcelain tile compliments the stone wall of the fireplace. A double stacked fireplace was installed with a ventless stainless unit inside of screen porch and wood burning fireplace just below in the stoned patio area. A big screen TV was mounted over the mantel.
Beaded panel ceiling covered the tall cathedral ceiling, lots of lights, craftsman style ceiling fan and hanging lights complimenting the wicked furniture has set this screen porch area above any project in its class.
Just outside of the screen area is the Trex covered deck with a pergola given them a grilling and outdoor seating space. Through a set of wrapped around staircase the upper deck now is connected with the magnificent Lower patio area. All covered in flagstone and stone retaining wall, shows the outdoor entertaining option in the lower level just outside of the basement French doors. Hanging out in this relaxing porch the family and friends enjoy the stunning view of their wooded backyard.
The ambiance of this screen porch area is just stunning.
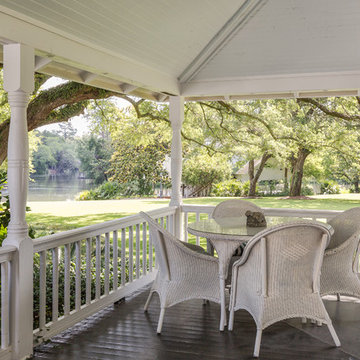
Southern Charm and Sophistication at it's best! Stunning Historic Magnolia River Front Estate. Known as The Governor's Club circa 1900 the property is situated on approx 2 acres of lush well maintained grounds featuring Fresh Water Springs, Aged Magnolias and Massive Live Oaks. Property includes Main House (2 bedrooms, 2.5 bath, Lvg Rm, Dining Rm, Kitchen, Library, Office, 3 car garage, large porches, garden with fountain), Magnolia House (2 Guest Apartments each consisting of 2 bedrooms, 2 bathrooms, Kitchen, Dining Rm, Sitting Area), River House (3 bedrooms, 2 bathrooms, Lvg Rm, Dining Rm, Kitchen, river front porches), Pool House (Heated Gunite Pool and Spa, Entertainment Room/ Sitting Area, Kitchen, Bathroom), and Boat House (River Front Pier, 3 Covered Boat Slips, area for Outdoor Kitchen, Theater with Projection Screen, 3 children's play area, area ready for 2 built in bunk beds, sleeping 4). Full Home Generator System.
Call or email Erin E. Kaiser with Kaiser Sotheby's International Realty at 251-752-1640 / erin@kaisersir.com for more info!
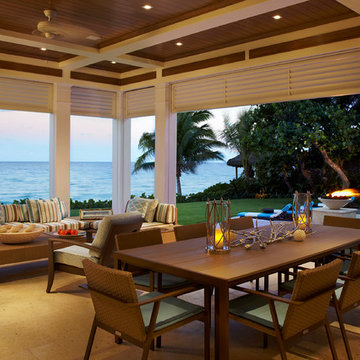
The outdoor Key West style sitting area features aluminum transom shutters, a stained wood, beamed ceiling with a tongue and groove design, hidden hurricane motorized screens and trex columns. The pool in the background features two fire bowls.
Expansive Veranda Ideas and Designs
5
