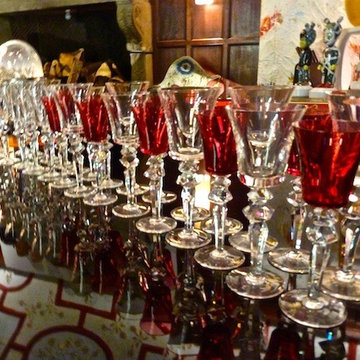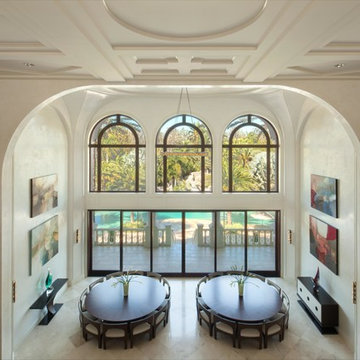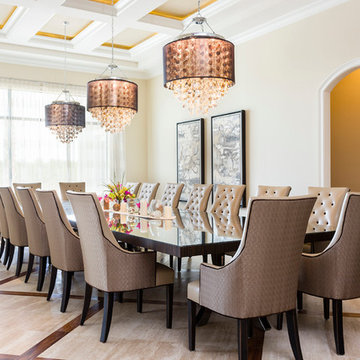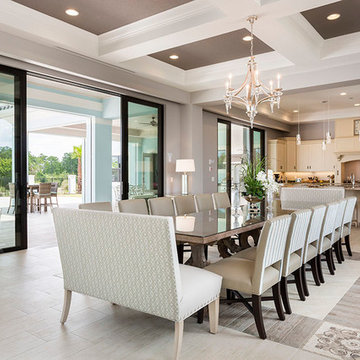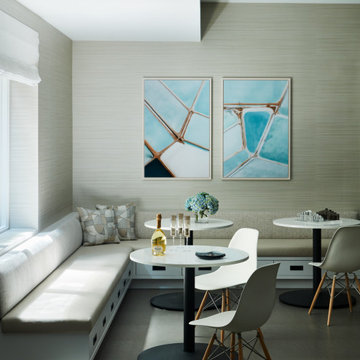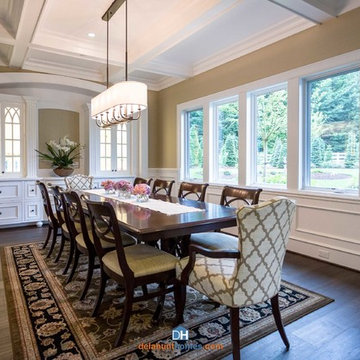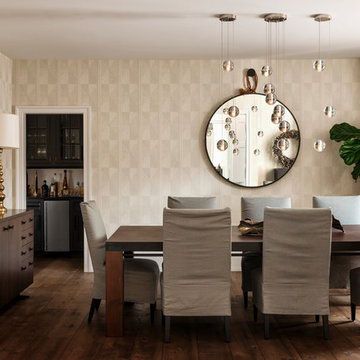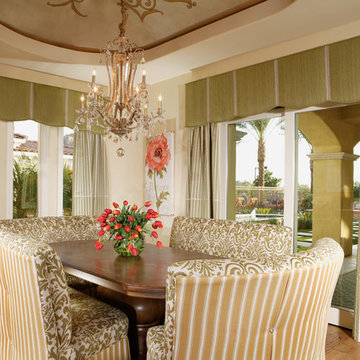Expansive Traditional Dining Room Ideas and Designs
Refine by:
Budget
Sort by:Popular Today
221 - 240 of 2,430 photos
Item 1 of 3
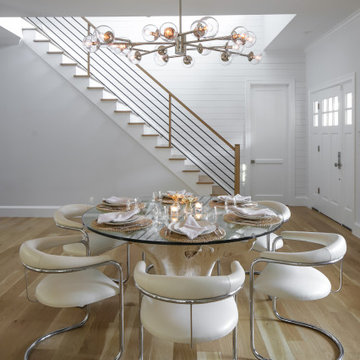
The 1970's beige leather, Anton Lorenz for Thonet Chrome Chair, were the perfect compliment to the bleached teak root pedestal based dining table. The chandelier was chosen to compliment the barrel chrome chairs to keep the space open and the views unobstructed,
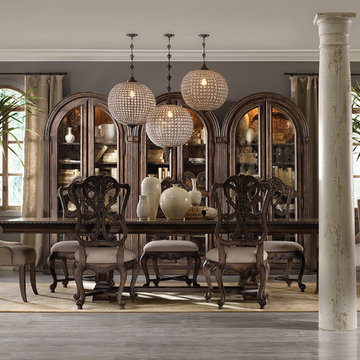
The groundbreaking Rhapsody collection brings together classic design elements, grand scale, and a relaxed rustic finish to create an impassioned marriage of casual dining room opulence. Exuberant scale and serpentine shapes infuse the pieces with emotion, while timeless motifs like scrolls, rope twist molding, the acanthus leaf and fleur-de-lis anchor Rhapsody in old world charm. Building on the grand scale and classic European design is the defining element of the collection: a walnut-colored finish inspired by the natural yet rustic nature of reclaimed woods in beautiful patinas.
The Rhapsody collection also features living, office, media and entertainment pieces.
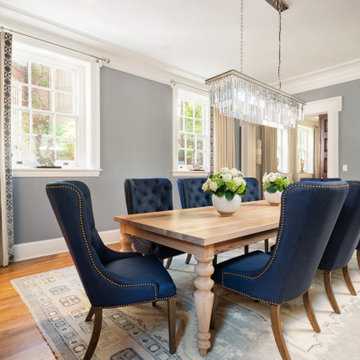
The substantial crystal chandelier in the dining room faces breathtaking large-scale mirrors that line the walls to add light and energy to the expansive dining room.
Henck designed custom high-back tufted dining chairs in navy blue to keep a sophisticated feel and the ten-foot white oak table was crafted by Henck’s local partners, Philadelphia Table Co.

The 6015™ HO Linear Gas Fireplace presents you with superior heat performance, high quality construction and a stunning presentation of fire. The 6015™ is the largest unit in this three-part Linear Gas Fireplace Series, and is the perfect accompaniment to grand living spaces and custom homes. Like it's smaller counterparts, the 4415™ and 3615™, the 6015™ features a sleek 15 inch height and a long row of tall, dynamic flames over a bed of reflective crushed glass that is illuminated by bottom-lit Accent Lights. The 6015™ gas fireplace comes with the luxury of adding three different crushed glass options, the Driftwood and Stone Fyre-Art Kit, and multiple fireback selections to completely transition the look of this fireplace.
The 6015™ gas fireplace not only serves as a beautiful focal point in any home; it boasts an impressively high heat output of 56,000 BTUs and has the ability to heat up to 2,800 square feet, utilizing two concealed 90 CFM fans. It features high quality, ceramic glass that comes standard with the 2015 ANSI approved low visibility safety barrier, increasing the overall safety of this unit for you and your family. The GreenSmart® 2 Wall Mounted Thermostat Remote is also featured with the 6015™, which allows you to easily adjust every component of this fireplace. It even includes optional Power Heat Vent Kits, allowing you to heat additional rooms in your home. The 6015™ is built with superior Fireplace Xtrordinair craftsmanship using the highest quality materials and heavy-duty construction. Experience the difference in quality and performance with the 6015™ HO Linear Gas Fireplace by Fireplace Xtrordinair.
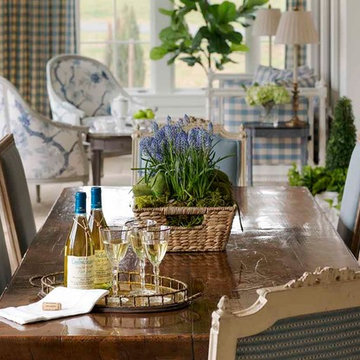
This blue and white dining room, adjacent to a sitting area, occupies a large enclosed porch. The home was newly constructed to feel like it had stood for centuries. The dining porch, which is fully enclosed was built to look like a once open porch area, complete with clapboard walls to mimic the exterior.
The 19th Century English farm table is from Ralf's antiques. The Swedish inspired Louis arm chairs, also 19th Century, are French. The solid brass chandelier is an 18th Century piece, once meant for candles, which was hard wired. Motorized grass shades, sisal rugs and limstone floors keep the space fresh and casual despite the pedigree of the pieces. All fabrics are by Schumacher.
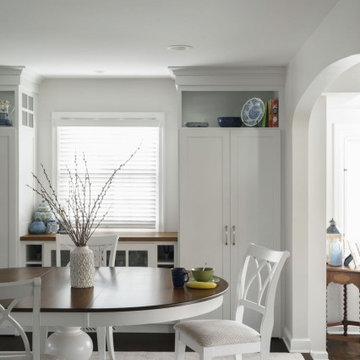
new built in cabinets w/ buffet serving station
opening into family room was widened and arched detail reflects other arched openings in home
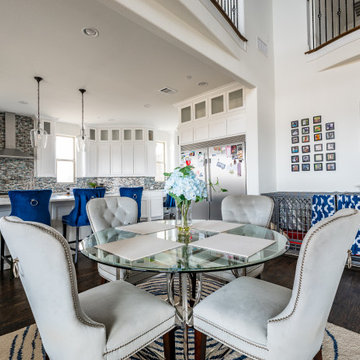
Step into our awe-inspiring grand room, a masterpiece of architectural brilliance. As you enter, be greeted by the grandeur of soaring 25-foot ceilings that elevate the space to new heights. The room opens up to the second floor, where Juliette balconies add a touch of elegance and provide picturesque views. Enveloping the room, huge sliding glass doors effortlessly connect the interior to the serene backyard, creating a seamless transition between indoor and outdoor living. Bask in the abundant natural light and embrace the tranquility of a space that harmoniously blends opulence, architectural splendor, and a seamless connection with the surrounding landscape.
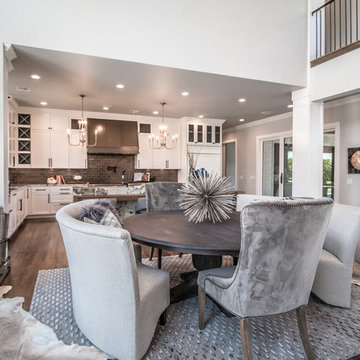
• SEE THROUGH FIREPLACE WITH CUSTOM TRIMMED MANTLE AND MARBLE SURROUND
• TWO STORY CEILING WITH CUSTOM DESIGNED WINDOW WALLS
• CUSTOM TRIMMED ACCENT COLUMNS

• SEE THROUGH FIREPLACE WITH CUSTOM TRIMMED MANTLE AND MARBLE SURROUND
• TWO STORY CEILING WITH CUSTOM DESIGNED WINDOW WALLS
• CUSTOM TRIMMED ACCENT COLUMNS
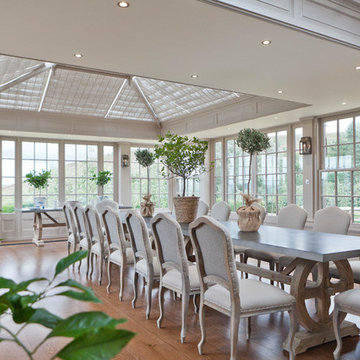
This generously sized room creates the perfect environment for dining and entertaining. Ventilation is provided by balanced sliding sash windows and a traditional rising canopy on the roof. Columns provide the perfect position for both internal and external lighting.
Vale Paint Colour- Exterior :Earth Interior: Porcini
Size- 10.9M X 6.5M
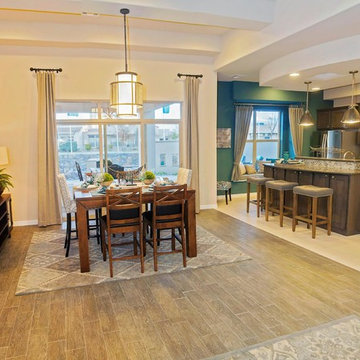
Wide Open Spaces!! The Valejo Great Room flows seamlessly into the dining and kitchen. Perfect for entertaining and everyday use, this space provides plenty of elbow room for cooking and dining!
Expansive Traditional Dining Room Ideas and Designs
12
