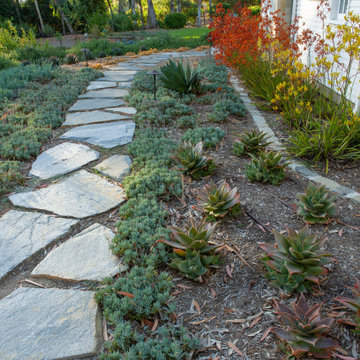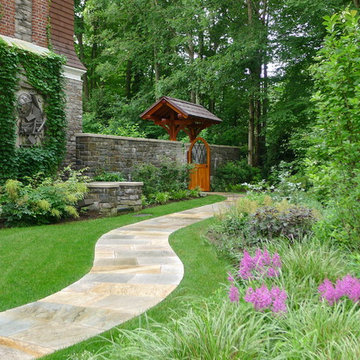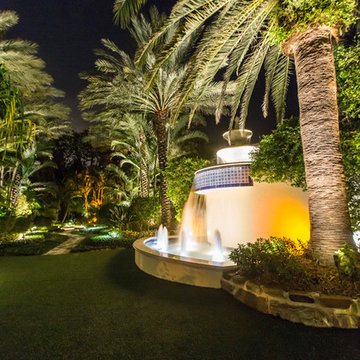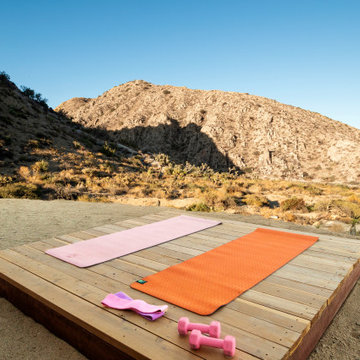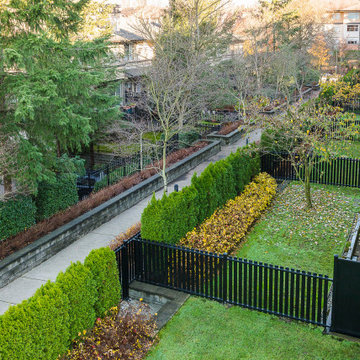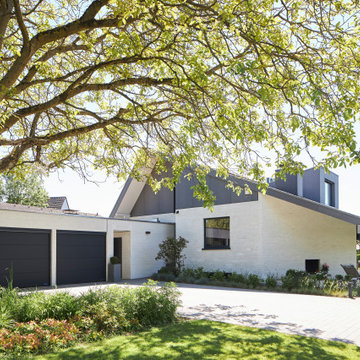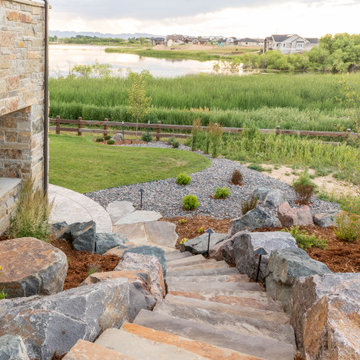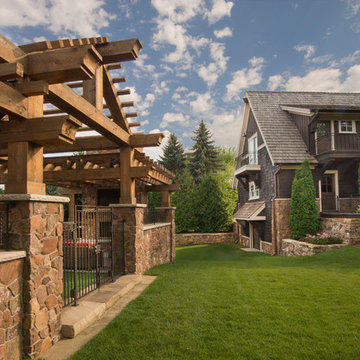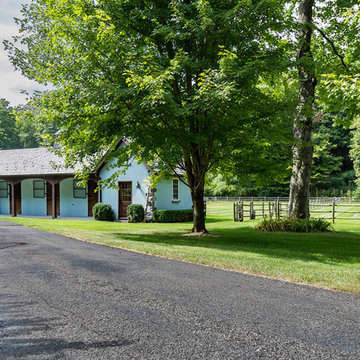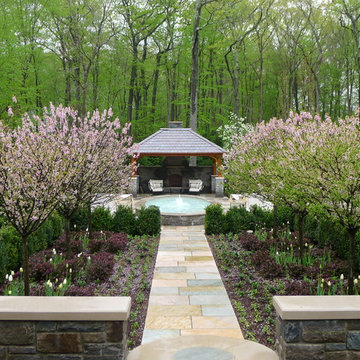Expansive Side Garden Ideas and Designs
Refine by:
Budget
Sort by:Popular Today
121 - 140 of 856 photos
Item 1 of 3
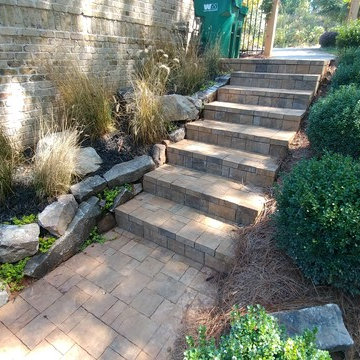
Large Expansive Gorgeous Paver Patio coming from Driveway down to the Space. As you walk down the Paver Steps from Driveway, you pass along Boulders with Dwarf Fountain Grasses & Creeping Jenny as it leads you to the Space.
Beautiful Craftsman Style Building with Fireplace that sits behind the Infinity Edge Pool that overlooks the fantastic expanse of Emerald Zoysia Lawn. Plantings of Azalea, Gardenia, Hydrangea, Viburnum, Clethra, Dwarf Camellia, Large Camellia & Existing Trees, flank the Outsides of the Lawn exposing beyond that the Beautiful Existing Golf Course.
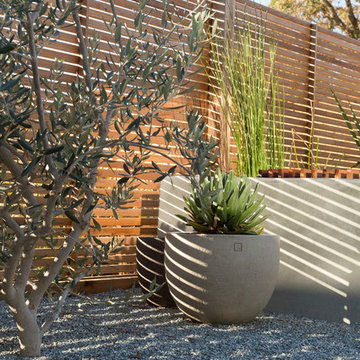
Eichler in Marinwood - At the larger scale of the property existed a desire to soften and deepen the engagement between the house and the street frontage. As such, the landscaping palette consists of textures chosen for subtlety and granularity. Spaces are layered by way of planting, diaphanous fencing and lighting. The interior engages the front of the house by the insertion of a floor to ceiling glazing at the dining room.
Jog-in path from street to house maintains a sense of privacy and sequential unveiling of interior/private spaces. This non-atrium model is invested with the best aspects of the iconic eichler configuration without compromise to the sense of order and orientation.
photo: scott hargis
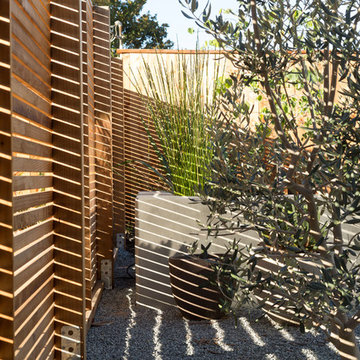
Eichler in Marinwood - At the larger scale of the property existed a desire to soften and deepen the engagement between the house and the street frontage. As such, the landscaping palette consists of textures chosen for subtlety and granularity. Spaces are layered by way of planting, diaphanous fencing and lighting. The interior engages the front of the house by the insertion of a floor to ceiling glazing at the dining room.
Jog-in path from street to house maintains a sense of privacy and sequential unveiling of interior/private spaces. This non-atrium model is invested with the best aspects of the iconic eichler configuration without compromise to the sense of order and orientation.
photo: scott hargis
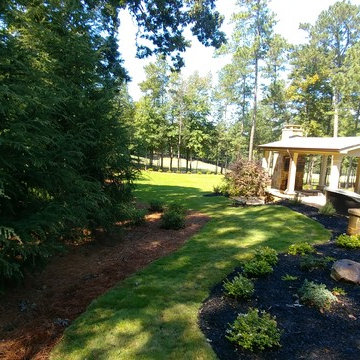
Large Expansive Gorgeous Paver Patio coming from Driveway down to the Space. As you walk down the Paver Steps from Driveway, you pass along Boulders with Dwarf Fountain Grasses & Creeping Jenny as it leads you to the Space.
Beautiful Craftsman Style Building with Fireplace that sits behind the Infinity Edge Pool that overlooks the fantastic expanse of Emerald Zoysia Lawn. Plantings of Azalea, Gardenia, Hydrangea, Viburnum, Clethra, Dwarf Camellia, Large Camellia & Existing Trees, flank the Outsides of the Lawn exposing beyond that the Beautiful Existing Golf Course.
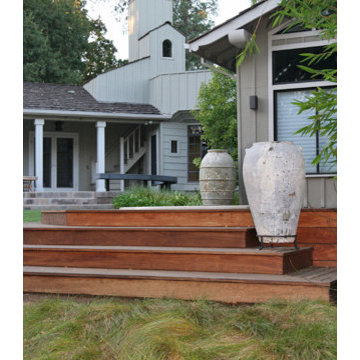
Vietnamese urns from the Richard Gervais Collection rest on the new stairs from the spa to the pool house. At the base of the stairs is a Carex pansa lawn
Photos-Chris Jacobson, GardenArt Group
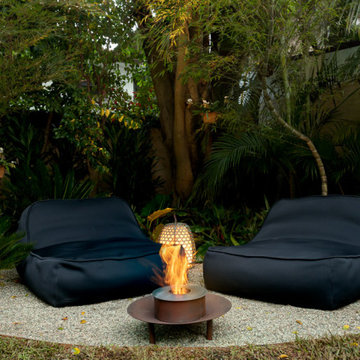
Portable Ecofireplace Fire Pit with Stainless Steel ECO 35 burner and recycled, discarded agricultural plow disks weathering Corten steel encasing. Thermal insulation made of rock wool bases and refractory tape applied to the burner.
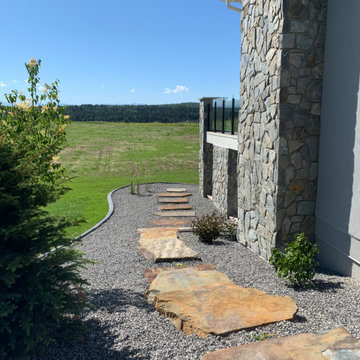
Our clients hired us to create a landscape for their new acreage that stays true to the native setting. We utilized natural rock, large southern Alberta native trees and plantings, with rock slabs for steps down the walkout sides of the home. The new asphalt driveway will be going in now that the landscaping is complete.
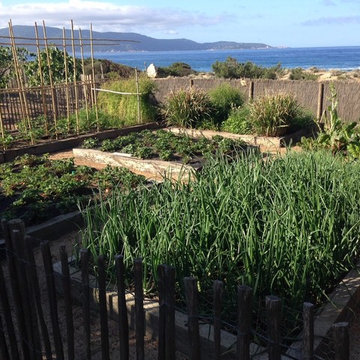
Spectacular red granite boulders through out the rough landscape, harsh winds, intense heat and sometimes, even snow, were all horticultural challenges and inspirations on this beautiful Mediterranean seaside property.
Nicholas Walker and his team worked in conjunction with his brother Malcolm to create a stunning series of Belgian Blue Stone terraces and pathways to connect the diverse sections of the property and integrate the indoor and outdoor living experience.
They designed a sheltered cactus oasis, organic culinary garden and an intimate Ipe observation deck as virtual rooms linked by the elegant stone pathways and framed by the sea.
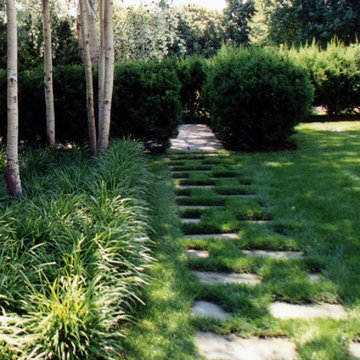
On the quick view, the landscape for this speculative summer home development could not be more ordinary. Its story all too common. As a product of a farm’s subdivision, it had all the trappings of American residential sprawl – large front lawn exposed to street, few mature trees, clumsy entry sequence with service and front door in direct conflict, and lack of privacy. To fulfill its function as a summer and vacation house destination, the new owner understood the landscape required a transformation.
A delightful and magical surprise was the property’s mature Poplar forest, abutting the new house. By removing and transplanting the Poplars, a sculpted void and solid composition established a garden structure. Introducing scale and a landscape continuum, the relocated tall Poplars erased the house front’s youthful origins. A distinctive landscape personality grew out of the skeletal structure of the Poplar groves. A bold landscape graphic emerged with simplified underplanting strengthens the Poplar’s mono-culture presentation, calming the eye and inviting further sensory observation and reflection.
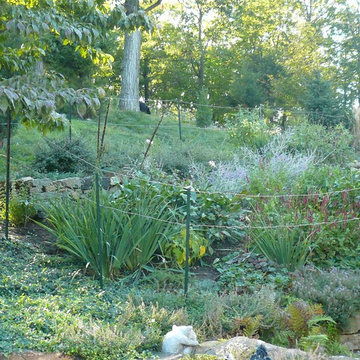
This cottage garden and perennial border needed to survive in an area with a heavy deer population. The client preferred a minimal electric fencing to a total enclosure so as to admire the successive blooms from her kitchen window. The hillside was terraced with low retaining walls of local stone and antique urns held seasonal accent plants. Most of the plants were deer resistant.
Design, execution and photo - Susan Irving
Expansive Side Garden Ideas and Designs
7
