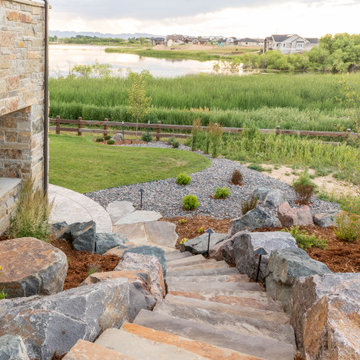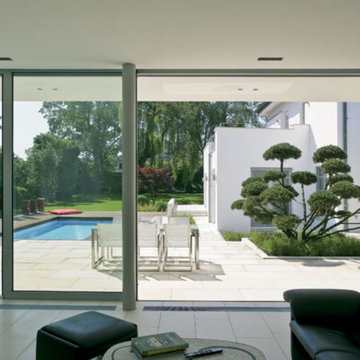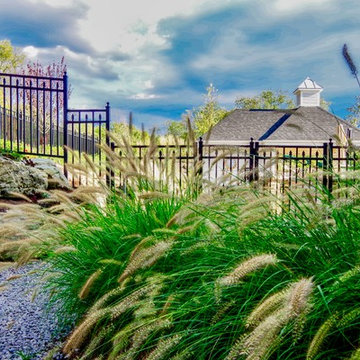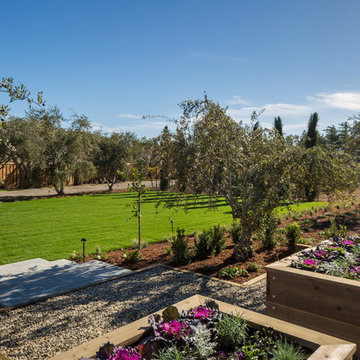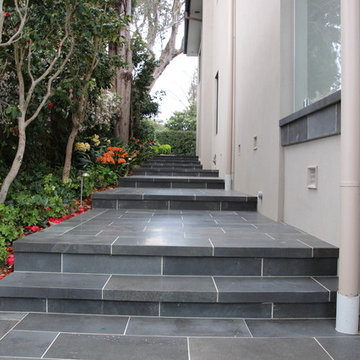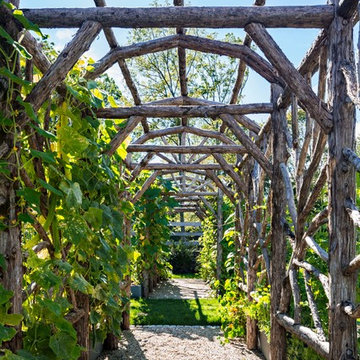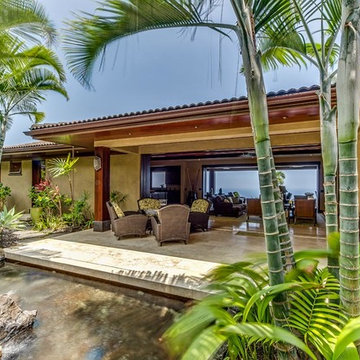Expansive Side Garden Ideas and Designs
Refine by:
Budget
Sort by:Popular Today
1 - 20 of 857 photos
Item 1 of 3

The landscape of this home honors the formality of Spanish Colonial / Santa Barbara Style early homes in the Arcadia neighborhood of Phoenix. By re-grading the lot and allowing for terraced opportunities, we featured a variety of hardscape stone, brick, and decorative tiles that reinforce the eclectic Spanish Colonial feel. Cantera and La Negra volcanic stone, brick, natural field stone, and handcrafted Spanish decorative tiles are used to establish interest throughout the property.
A front courtyard patio includes a hand painted tile fountain and sitting area near the outdoor fire place. This patio features formal Boxwood hedges, Hibiscus, and a rose garden set in pea gravel.
The living room of the home opens to an outdoor living area which is raised three feet above the pool. This allowed for opportunity to feature handcrafted Spanish tiles and raised planters. The side courtyard, with stepping stones and Dichondra grass, surrounds a focal Crape Myrtle tree.
One focal point of the back patio is a 24-foot hand-hammered wrought iron trellis, anchored with a stone wall water feature. We added a pizza oven and barbecue, bistro lights, and hanging flower baskets to complete the intimate outdoor dining space.
Project Details:
Landscape Architect: Greey|Pickett
Architect: Higgins Architects
Landscape Contractor: Premier Environments
Photography: Sam Rosenbaum
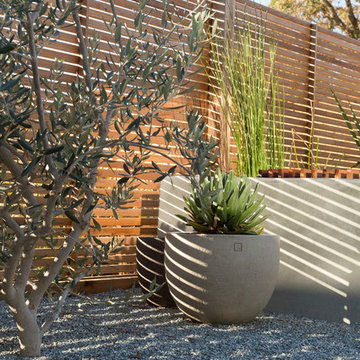
Eichler in Marinwood - At the larger scale of the property existed a desire to soften and deepen the engagement between the house and the street frontage. As such, the landscaping palette consists of textures chosen for subtlety and granularity. Spaces are layered by way of planting, diaphanous fencing and lighting. The interior engages the front of the house by the insertion of a floor to ceiling glazing at the dining room.
Jog-in path from street to house maintains a sense of privacy and sequential unveiling of interior/private spaces. This non-atrium model is invested with the best aspects of the iconic eichler configuration without compromise to the sense of order and orientation.
photo: scott hargis
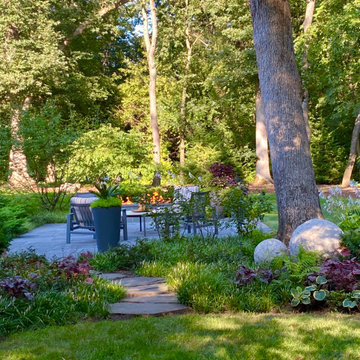
A bluestone stepper path connects the front and rear spaces. Two large spheres are nested into the landscape bed as an homage to mid-century design. Intimate seating and a gas fire pit are visible in the background.
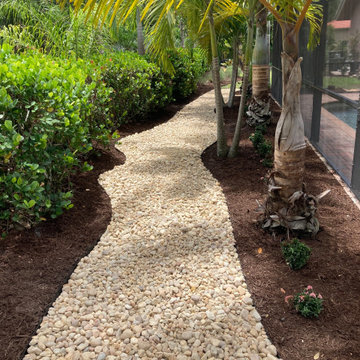
This rock pathway connects the front yard via a side yard pathway to the backyard creating a beautiful aesthetic flow that compliments the homes beauty and curb appeal.
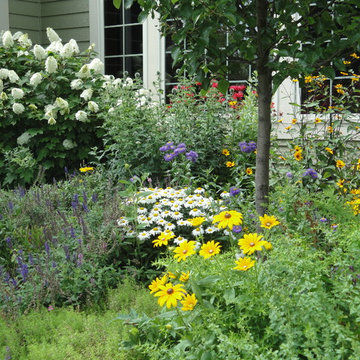
This project was designed and installed by Cottage Gardener, LTD. These photos highlight our effort to create seasonal interest throughout the entire year.
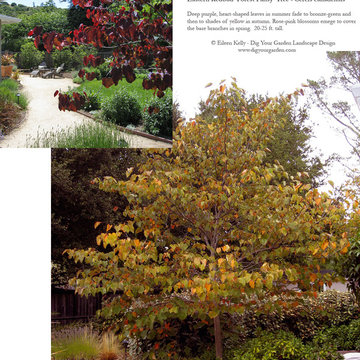
Eastern Redbud 'Forest Pansy' Tree - Cercis canandensis has deep purple hear-shaped leaves in summer, fading to yellow in autumn. Grows to about 20-25' tall, 15-20' wide.
Photo and Design: © Eileen Kelly, Dig Your Garden Landscape Design
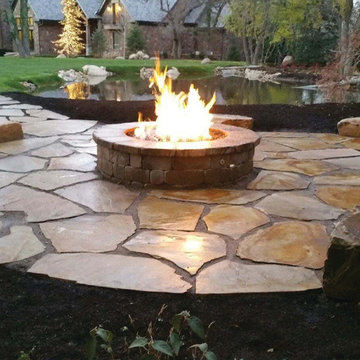
The balance of adding a fire pit near a pond creates a cozy atmosphere for year round enjoyment.
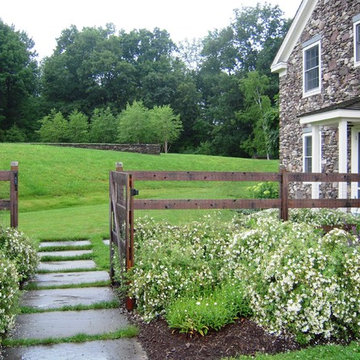
The side entrance cuts through a planted hedgerow of deer resistant plants and allows a glimpse of the pool terrace on the hill beyond.
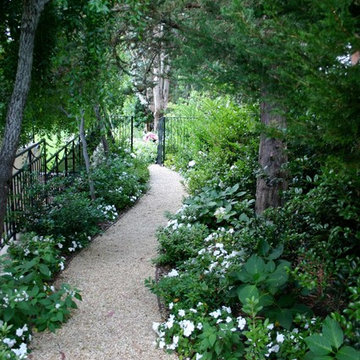
This shady gravel garden path takes one from the back of the property to the front garden. Crushed stone meandering path lined with shade-loving perennials with white flowers making an elegant white and green garden. Photo: Lisa Cullen
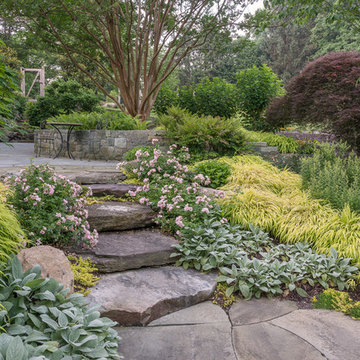
Large boulder steps facilitate circulation in the back yard, with drift roses and hakone grass plalying off each other. The kitchen garden area is to the right.
Designed by H. Paul Davis Landscape Architects.
©Melissa Clark Photography. All rights reserved.
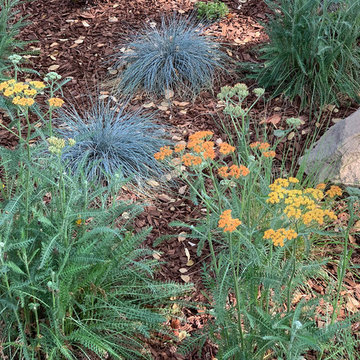
An expansive back yard landscape with several mature oak trees and a stunning Golden Locust tree has been transformed into a welcoming outdoor retreat. The renovations include a wraparound deck, an expansive travertine natural stone patio, stairways and pathways along with concrete retaining walls and column accents with dramatic planters. The pathways meander throughout the landscape... some with travertine stepping stones and gravel and those below the majestic oaks left natural with fallen leaves. Raised vegetable beds and fruit trees occupy some of the sunniest areas of the landscape. A variety of low-water and low-maintenance plants for both sunny and shady areas include several succulents, grasses, CA natives and other site-appropriate Mediterranean plants complimented by a variety of boulders. Dramatic white pots provide architectural accents, filled with succulents and citrus trees. Design, Photos, Drawings © Eileen Kelly, Dig Your Garden Landscape Design
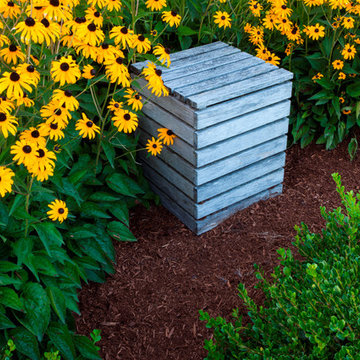
The homeowners camoflouged the old well-head amazingly by constructing a simple cedar box/screen and nestled amongst a bed of Black-eyed Susan and a low hedge of English Boxwood. Photography by: Joe Hollowell
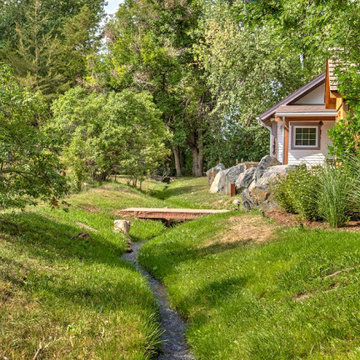
A small flagstone bridge over the irrigation ditch can be seen at the edge of the property. The water management plan at Song Ranch allowed for integration of multiple solutions for long term sustainability and protection of the watershed including a high-efficiency irrigation system, site grading, berm formation, and underground culverts.
Expansive Side Garden Ideas and Designs
1
