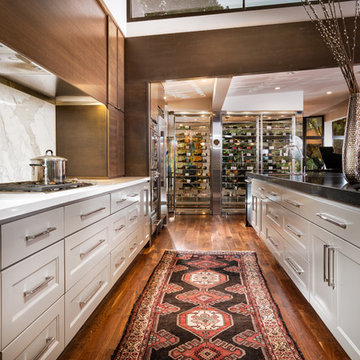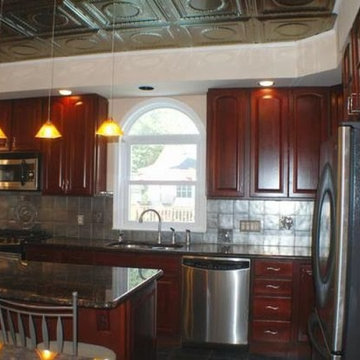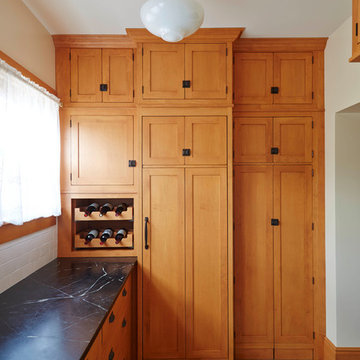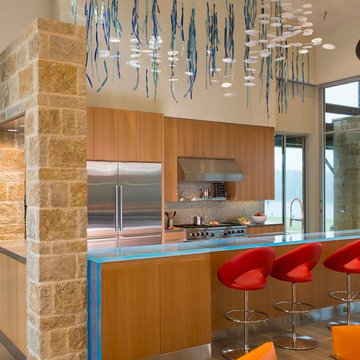Expansive Midcentury Kitchen Ideas and Designs
Refine by:
Budget
Sort by:Popular Today
41 - 60 of 596 photos
Item 1 of 3

The kitchen features cabinets from Grabill Cabinets in their frameless “Mode” door style in a “Blanco” matte finish. The kitchen island back, coffee bar and floating shelves are also from Grabill Cabinets on Walnut in their “Allspice” finish. The stunning countertops and full slab backsplash are Brittanica quartz from Cambria. The Miele built-in coffee system, steam oven, wall oven, warming drawer, gas range, paneled built-in refrigerator and paneled dishwasher perfectly complement the clean lines of the cabinetry. The Marvel paneled ice machine and paneled wine storage system keep this space ready for entertaining at a moment’s notice.
Builder: J. Peterson Homes.
Interior Designer: Angela Satterlee, Fairly Modern.
Kitchen & Cabinetry Design: TruKitchens.
Cabinets: Grabill Cabinets.
Countertops: Cambria.
Flooring: Century Grand Rapids.
Appliances: Bekins.
Furniture & Home Accessories: MODRN GR.
Photo: Ashley Avila Photography.

This home was flipped for our show, Lone Star Flip on HGTV! We chose a midcentury modern aesthetic because the home was built in 1950. Enjoy the transformation!
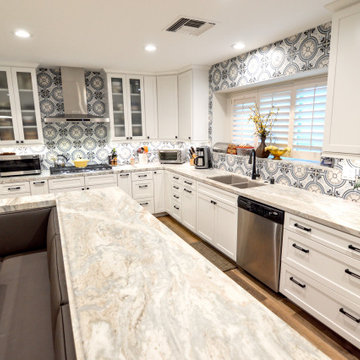
Where do we even start. We renovated just about this whole home. So much so that we decided to split the video into two parts so you can see each area in a bit more detail. Starting with the Kitchen and living areas, because let’s face it, that is the heart of the home. Taking three very separated spaces, removing, and opening the existing dividing walls, then adding back in the supports for them, created a unified living space that flows so openly it is hard to imagine it any other way. Walking in the front door there was a small entry from the formal living room to the family room, with a protruding wall, we removed the peninsula wall, and widened he entry so you can see right into the family room as soon as you stem into the home. On the far left of that same wall we opened up a large space so that you can access each room easily without walking around an ominous divider. Both openings lead to what once was a small closed off kitchen. Removing the peninsula wall off the kitchen space, and closing off a doorway in the far end of the kitchen allowed for one expansive, beautiful space. Now entertaining the whole family is a very welcoming time for all.
The island is an entirely new design for all of us. We designed an L shaped island that offered seating to place the dining table next to. This is such a creative way to offer an island and a formal dinette space for the family. Stacked with drawers and cabinets for storage abound.
Both the cabinets and drawers lining the kitchen walls, and inside the island are all shaker style. A simple design with a lot of impact on the space. Doubling up on the drawer pulls when needed gives the area an old world feel inside a now modern space. White painted cabinets and drawers on the outer walls, and espresso stained ones in the island create a dramatic distinction for the accent island. Topping them all with a honed granite in Fantasy Brown, bringing all of the colors and style together. If you are not familiar with honed granite, it has a softer, more matte finish, rather than the glossy finish of polished granite. Yet another way of creating an old world charm to this space. Inside the cabinets we were able to provide so many wonderful storage options. Lower and upper Super Susan’s in the corner cabinets, slide outs in the pantry, a spice roll out next to the cooktop, and a utensil roll out on the other side of the cook top. Accessibility and functionality all in one kitchen. An added bonus was the area we created for upper and lower roll outs next to the oven. A place to neatly store all of the taller bottles and such for your cooking needs. A wonderful, yet small addition to the kitchen.
A double, unequal bowl sink in grey with a finish complimenting the honed granite, and color to match the boisterous backsplash. Using the simple colors in the space allowed for a beautiful backsplash full of pattern and intrigue. A true eye catcher in this beautiful home.
Moving from the kitchen to the formal living room, and throughout the home, we used a beautiful waterproof laminate that offers the look and feel of real wood, but the functionality of a newer, more durable material. In the formal living room was a fireplace box in place. It blended into the space, but we wanted to create more of the wow factor you have come to expect from us. Building out the shroud around it so that we could wrap the tile around gave a once flat wall, the three dimensional look of a large slab of marble. Now the fireplace, instead of the small, insignificant accent on a large, room blocking wall, sits high and proud in the center of the whole home.
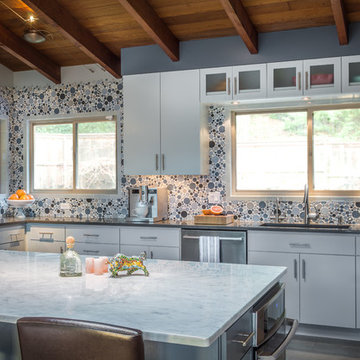
Mid-mod kitchen renovation featuring Clayhaus Ceramic's assorted circles.
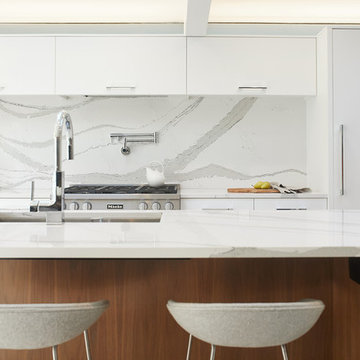
The kitchen features cabinets from Grabill Cabinets in their frameless “Mode” door style in a “Blanco” matte finish. The kitchen island back, coffee bar and floating shelves are also from Grabill Cabinets on Walnut in their “Allspice” finish. The stunning countertops and full slab backsplash are Brittanica quartz from Cambria. The Miele built-in coffee system, steam oven, wall oven, warming drawer, gas range, paneled built-in refrigerator and paneled dishwasher perfectly complement the clean lines of the cabinetry. The Marvel paneled ice machine and paneled wine storage system keep this space ready for entertaining at a moment’s notice.
Builder: J. Peterson Homes.
Interior Designer: Angela Satterlee, Fairly Modern.
Kitchen & Cabinetry Design: TruKitchens.
Cabinets: Grabill Cabinets.
Countertops: Cambria.
Flooring: Century Grand Rapids.
Appliances: Bekins.
Furniture & Home Accessories: MODRN GR.
Photo: Ashley Avila Photography.
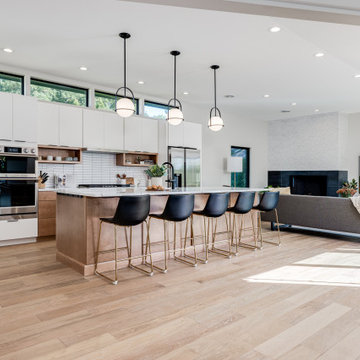
These clients (who were referred by their realtor) are lucky enough to escape the brutal Minnesota winters. They trusted the PID team to remodel their home with Landmark Remodeling while they were away enjoying the sun and escaping the pains of remodeling... dust, noise, so many boxes.
The clients wanted to update without a major remodel. They also wanted to keep some of the warm golden oak in their space...something we are not used to!
We laded on painting the cabinetry, new counters, new back splash, lighting, and floors.
We also refaced the corner fireplace in the living room with a natural stacked stone and mantle.
The powder bath got a little facelift too and convinced another victim... we mean the client that wallpaper was a must.
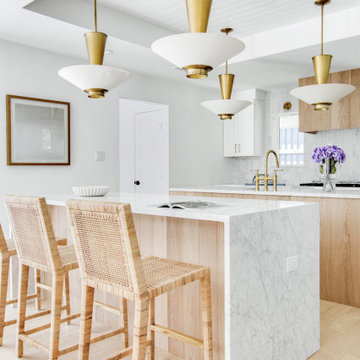
Experience the latest renovation by TK Homes with captivating Mid Century contemporary design by Jessica Koltun Home. Offering a rare opportunity in the Preston Hollow neighborhood, this single story ranch home situated on a prime lot has been superbly rebuilt to new construction specifications for an unparalleled showcase of quality and style. The mid century inspired color palette of textured whites and contrasting blacks flow throughout the wide-open floor plan features a formal dining, dedicated study, and Kitchen Aid Appliance Chef's kitchen with 36in gas range, and double island. Retire to your owner's suite with vaulted ceilings, an oversized shower completely tiled in Carrara marble, and direct access to your private courtyard. Three private outdoor areas offer endless opportunities for entertaining. Designer amenities include white oak millwork, tongue and groove shiplap, marble countertops and tile, and a high end lighting, plumbing, & hardware.
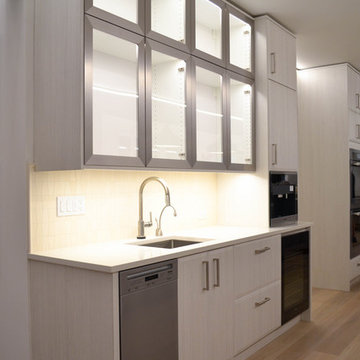
Here is an architecturally built house from the early 1970's which was brought into the new century during this complete home remodel by opening up the main living space with two small additions off the back of the house creating a seamless exterior wall, dropping the floor to one level throughout, exposing the post an beam supports, creating main level on-suite, den/office space, refurbishing the existing powder room, adding a butlers pantry, creating an over sized kitchen with 17' island, refurbishing the existing bedrooms and creating a new master bedroom floor plan with walk in closet, adding an upstairs bonus room off an existing porch, remodeling the existing guest bathroom, and creating an in-law suite out of the existing workshop and garden tool room.

Our Austin studio decided to go bold with this project by ensuring that each space had a unique identity in the Mid-Century Modern style bathroom, butler's pantry, and mudroom. We covered the bathroom walls and flooring with stylish beige and yellow tile that was cleverly installed to look like two different patterns. The mint cabinet and pink vanity reflect the mid-century color palette. The stylish knobs and fittings add an extra splash of fun to the bathroom.
The butler's pantry is located right behind the kitchen and serves multiple functions like storage, a study area, and a bar. We went with a moody blue color for the cabinets and included a raw wood open shelf to give depth and warmth to the space. We went with some gorgeous artistic tiles that create a bold, intriguing look in the space.
In the mudroom, we used siding materials to create a shiplap effect to create warmth and texture – a homage to the classic Mid-Century Modern design. We used the same blue from the butler's pantry to create a cohesive effect. The large mint cabinets add a lighter touch to the space.
---
Project designed by the Atomic Ranch featured modern designers at Breathe Design Studio. From their Austin design studio, they serve an eclectic and accomplished nationwide clientele including in Palm Springs, LA, and the San Francisco Bay Area.
For more about Breathe Design Studio, see here: https://www.breathedesignstudio.com/
To learn more about this project, see here: https://www.breathedesignstudio.com/atomic-ranch
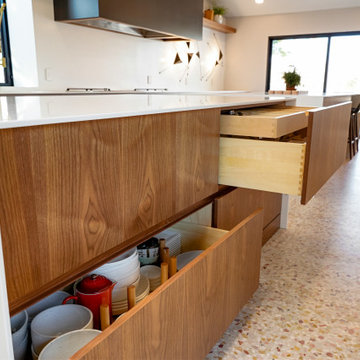
The original kitchen in this 1968 Lakewood home was cramped and dark. The new homeowners wanted an open layout with a clean, modern look that was warm rather than sterile. This was accomplished with custom cabinets, waterfall-edge countertops and stunning light fixtures.
Crystal Cabinet Works, Inc - custom paint on Celeste door style; natural walnut on Springfield door style.
Design by Heather Evans, BKC Kitchen and Bath.
RangeFinder Photography.
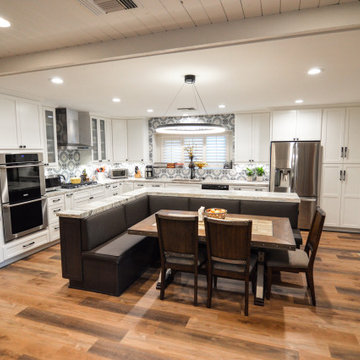
Where do we even start. We renovated just about this whole home. So much so that we decided to split the video into two parts so you can see each area in a bit more detail. Starting with the Kitchen and living areas, because let’s face it, that is the heart of the home. Taking three very separated spaces, removing, and opening the existing dividing walls, then adding back in the supports for them, created a unified living space that flows so openly it is hard to imagine it any other way. Walking in the front door there was a small entry from the formal living room to the family room, with a protruding wall, we removed the peninsula wall, and widened he entry so you can see right into the family room as soon as you stem into the home. On the far left of that same wall we opened up a large space so that you can access each room easily without walking around an ominous divider. Both openings lead to what once was a small closed off kitchen. Removing the peninsula wall off the kitchen space, and closing off a doorway in the far end of the kitchen allowed for one expansive, beautiful space. Now entertaining the whole family is a very welcoming time for all.
The island is an entirely new design for all of us. We designed an L shaped island that offered seating to place the dining table next to. This is such a creative way to offer an island and a formal dinette space for the family. Stacked with drawers and cabinets for storage abound.
Both the cabinets and drawers lining the kitchen walls, and inside the island are all shaker style. A simple design with a lot of impact on the space. Doubling up on the drawer pulls when needed gives the area an old world feel inside a now modern space. White painted cabinets and drawers on the outer walls, and espresso stained ones in the island create a dramatic distinction for the accent island. Topping them all with a honed granite in Fantasy Brown, bringing all of the colors and style together. If you are not familiar with honed granite, it has a softer, more matte finish, rather than the glossy finish of polished granite. Yet another way of creating an old world charm to this space. Inside the cabinets we were able to provide so many wonderful storage options. Lower and upper Super Susan’s in the corner cabinets, slide outs in the pantry, a spice roll out next to the cooktop, and a utensil roll out on the other side of the cook top. Accessibility and functionality all in one kitchen. An added bonus was the area we created for upper and lower roll outs next to the oven. A place to neatly store all of the taller bottles and such for your cooking needs. A wonderful, yet small addition to the kitchen.
A double, unequal bowl sink in grey with a finish complimenting the honed granite, and color to match the boisterous backsplash. Using the simple colors in the space allowed for a beautiful backsplash full of pattern and intrigue. A true eye catcher in this beautiful home.
Moving from the kitchen to the formal living room, and throughout the home, we used a beautiful waterproof laminate that offers the look and feel of real wood, but the functionality of a newer, more durable material. In the formal living room was a fireplace box in place. It blended into the space, but we wanted to create more of the wow factor you have come to expect from us. Building out the shroud around it so that we could wrap the tile around gave a once flat wall, the three dimensional look of a large slab of marble. Now the fireplace, instead of the small, insignificant accent on a large, room blocking wall, sits high and proud in the center of the whole home.
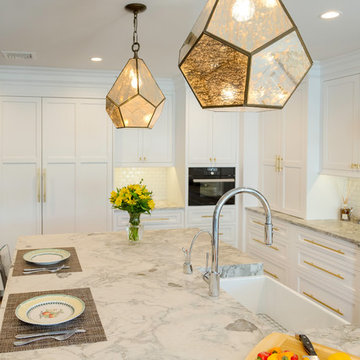
3 ½ inch buildup Quartzite island countertop creates an industrial feel, while the window bench adds warmth while still maximizing space
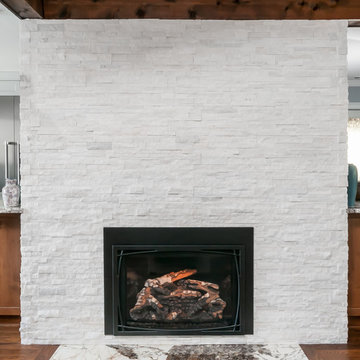
Five stars isn’t enough! Our project was to reconfigure and update the main floor of a house we recently purchased that was built in 1961. We wanted to maintain some of the unique feeling it originally had but bring it up-to-date and eliminate the closed-in rooms and downright weird layout that was the result of multiple, partial remodeling projects. We began with a long wishlist of changes which also required replacement of very antiquated plumbing, electrical wiring and HVAC. We even found a fireplace that had been walled in and needed major re-construction. Many other aspects and details on this incredible list we made included an all new kitchen layout, converting a bedroom into a master closet, adding new half-bath, completely rebuilding the master bath, and adding stone, tile and custom built cabinetry. Our design plans included many fixtures and details that we specified and required professional installation and careful handling. Innovative helped us make reasonable decisions. Their skilled staff took us through a design process that made sense. There were many questions and all were answered with sincere conversation and positive – innovation – on how we could achieve our goals. Innovative provided us with professional consultants, who listened and were courteous and creative, with solid knowledge and informative judgement. When they didn’t have an answer, they did the research. They developed a comprehensive project plan that exceeded our expectations. Every item on our long list was checked-off. All agreed on work was fulfilled and they completed all this in just under four months. Innovative took care of putting together a team of skilled professional specialists who were all dedicated to make everything right. Engineering, construction, supervision, and I cannot even begin to describe how much thanks we have for the demolition crew! Our multiple, detailed project designs from Raul and professional design advice from Mindy and the connections she recommended are all of the best quality. Diego Jr., Trevor and his team kept everything on track and neat and tidy every single day and Diego Sr., Mark, Ismael, Albert, Santiago and team are true craftsmen who follow-up and make the most minuscule woodworking details perfect. The cabinets by Tim and electrical work and installation of fixtures by Kemchan Harrilal-BB and Navindra Doolratram, and Augustine and his crew on tile and stone work – all perfection. Aisling and the office crew were always responsive to our calls and requests. And of course Clark and Eric who oversaw everything and gave us the best of the best! Apologies if we didn’t get everyone on this list – you’re all great! Thank you for your hard work and dedication. We can’t thank you enough Innovative Construction – we kind of want to do it again!
Dave Hallman & Matt DeGraffenreid

Our Austin studio decided to go bold with this project by ensuring that each space had a unique identity in the Mid-Century Modern style bathroom, butler's pantry, and mudroom. We covered the bathroom walls and flooring with stylish beige and yellow tile that was cleverly installed to look like two different patterns. The mint cabinet and pink vanity reflect the mid-century color palette. The stylish knobs and fittings add an extra splash of fun to the bathroom.
The butler's pantry is located right behind the kitchen and serves multiple functions like storage, a study area, and a bar. We went with a moody blue color for the cabinets and included a raw wood open shelf to give depth and warmth to the space. We went with some gorgeous artistic tiles that create a bold, intriguing look in the space.
In the mudroom, we used siding materials to create a shiplap effect to create warmth and texture – a homage to the classic Mid-Century Modern design. We used the same blue from the butler's pantry to create a cohesive effect. The large mint cabinets add a lighter touch to the space.
---
Project designed by the Atomic Ranch featured modern designers at Breathe Design Studio. From their Austin design studio, they serve an eclectic and accomplished nationwide clientele including in Palm Springs, LA, and the San Francisco Bay Area.
For more about Breathe Design Studio, see here: https://www.breathedesignstudio.com/
To learn more about this project, see here: https://www.breathedesignstudio.com/atomic-ranch
Expansive Midcentury Kitchen Ideas and Designs
3

