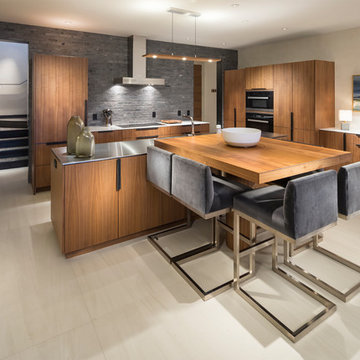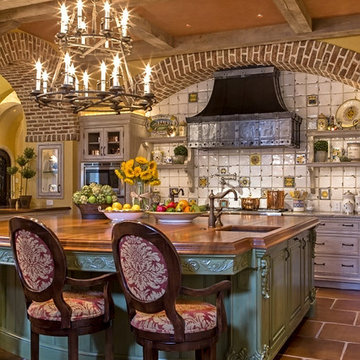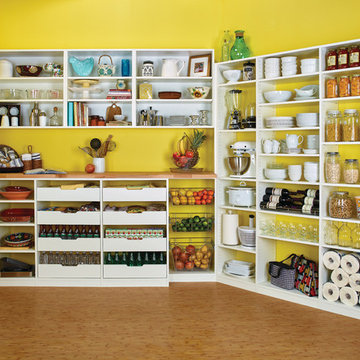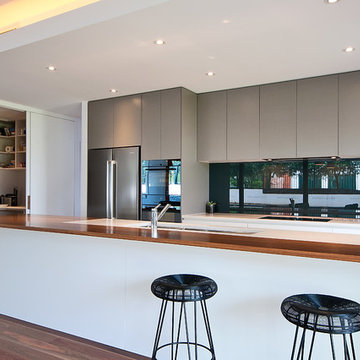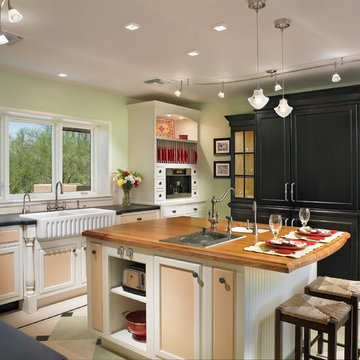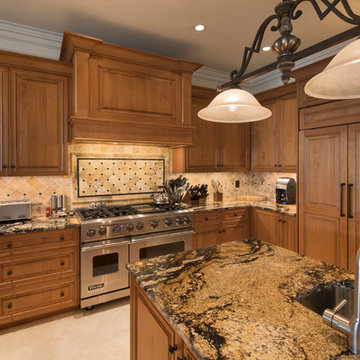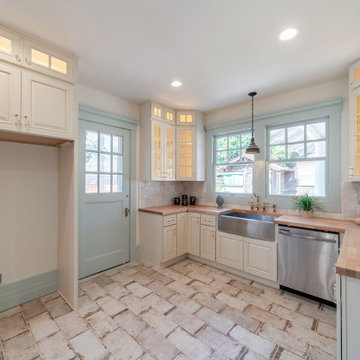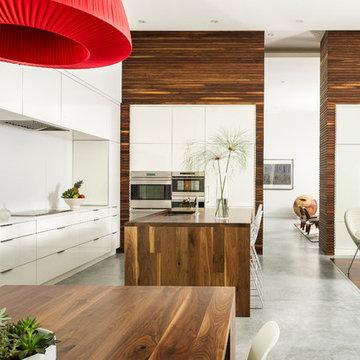Expansive Kitchen with Wood Worktops Ideas and Designs
Refine by:
Budget
Sort by:Popular Today
141 - 160 of 1,124 photos
Item 1 of 3
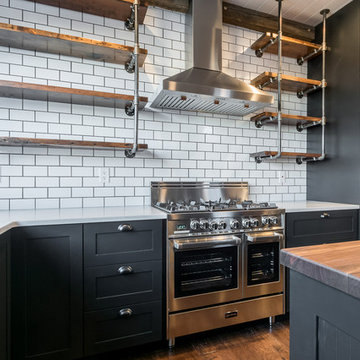
A beautiful mix of materials and colors in this custom Ikea kitchen remodel. The quartz counter top against the back wall offset with a deep rich Oak butcher block counter top on the island. The open shelving held up by industrial piping brings cohesion to the space. The mix of materials helps great a rustic sophistication. Our custom Ikea cabinet doors are present on throughout the entire kitchen. A solid maple wood rails and stiles of the shaker frame surround the plywood center panel. The ikea doors are painted a matte black. The matte texture helps draw your eye to the beautiful finishes of the room.
The simple subway tile with the black grout to match the black custom Ikea cabinet doors is a great touch.
Ikea cabinets are a budget friendly way of getting the complete kitchen you desire. Our custom doors bring exactly the look you want without the custom cabinet price tag.
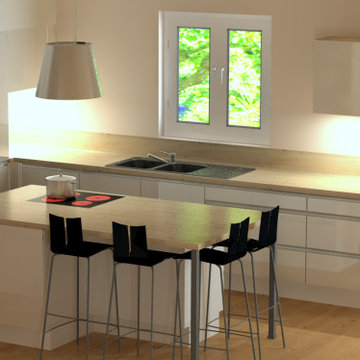
Projet d'un aménagement d'une cuisine ouverte lumineuse, blanche et bois en L avec îlot central.
Cuisines Turini aménage avec vous depuis 1993 sur Toulouse mais aussi son agglomération votre espace cuisine, salle de bains ou rangement le plus adapté à vos besoins et à vos envies.
Il s'agit d'une mission de confiance et l'équipe Cuisines Turini recourt à toute son expérience pour vous satisfaire.
Il n'existe pas de règles strictes en matière d'aménagement de cuisine, il faut s'adapter à l'espace et connaître vos habitudes mais aussi votre style.
Au moment de définir l'aménagement intérieur de votre cuisine, vos exigences en matière d'ergonomie mais aussi d'esthétisme sont au centre de nos préoccupations.
Alors comment aménager votre cuisine ? plutôt ouverte ou bien fermée ? en L ou bien en U ? avec un îlot central ou pas ?
Ici dans ce grand espace, l'aménagement de la cuisine en L ouverte avec un îlot central est tout à fait adéquat.
Pour le style de cette cuisine à Garidech, les clients voulaient des teintes lumineuses et chaleureuses.
D'où le choix de façades blanches haute brillance avec un plan de travail en bois imitation chêne clair.
Les colonnes, les meubles avec de grands tiroirs et les étagères fond de cet aménagement de cuisine avec îlot central un espace pratique et bien pensé.
Les poignées profilées aspect inox soulignent et mettent en valeur les façades blanches de cette cuisine ouverte avec un îlot central à Garidech.
Coordonné avec le plan de travail en bois, l'îlot central est dédié à la cuisson avec une plaque de cuisson et une hotte lustre décorative juste au-dessus de marque Roblin.
La partie cuisson est prolongée par un petit coin-repas avec trois places assises.
Cette cuisine ouverte est sublimée par un carrelage à losange blanc, gris et noir.
Ce carrelage est un revêtement de sol très tendance avec des effets graphiques.
Celui-ci est positionné sur la partie L de la cuisine et empiète sur le parquet bois du reste de la pièce ouverte.
Vous souhaitez aménager une cuisine ouverte lumineuse blanche et bois en L avec un îlot central comme dans cette réalisation à Garidech.
Rendez-vous dans l'une de nos trois agences à Portet-sur-Garonne, à Toulouse ou à Quint-Fonsegrives ou contactez-nous via la formulaire de contact.
Nos conseillers décorateurs vous accueillent du lundi au samedi de 10h à 19h, ils réalisent des devis gratuits et sans engagements.
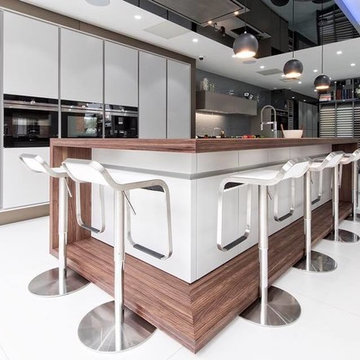
Wood may not always be associated with modern stylings, but Spekva is not an ordinary wood surface manufacturer! This is an unique and stunning display of craftsmanship and design.
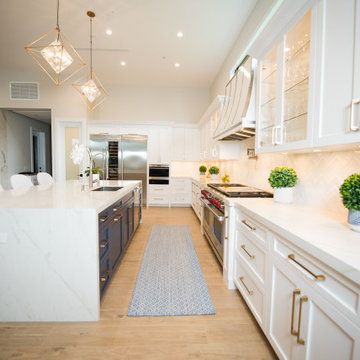
White custom wood kitchen with shaker doors, a navy blue island. Hardware is brushed gold handles. A custom powder coated aluminum hood with stainless steel trim with gold rivets. Countertops are white quartz.
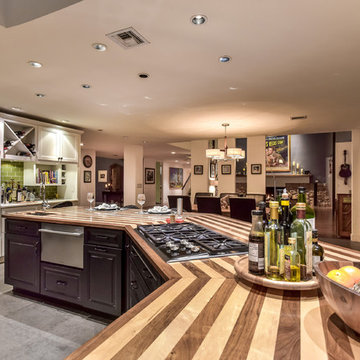
Custom made butcher block island counter in Maple and Walnut.
Photo by Jim Lindstrom.
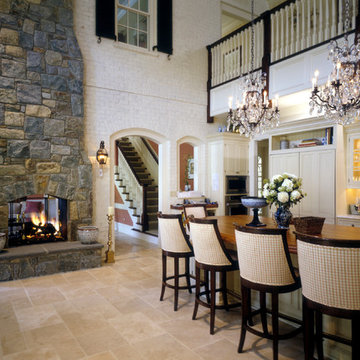
Large, two-story kitchen with exposed brick wall and large stone fireplace.
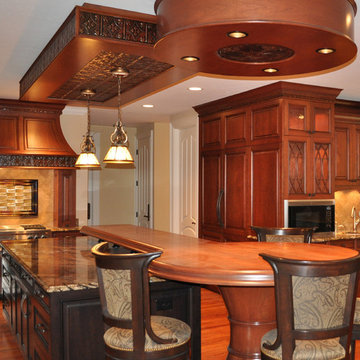
The island of this kitchen is 2 tiered with a granite workspace and a cherry wood serving counter that will accommodate any type of entertaining. At the ceiling is a decorative floating soffit that breaks up the otherwise large flat ceiling. Tin tile inlay is a design detail in the piece.
Photography by KAS Interiors
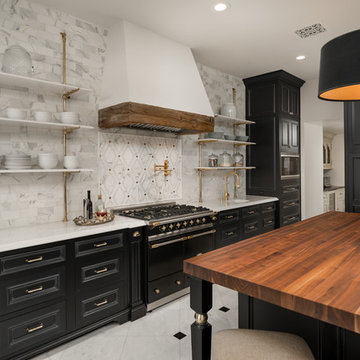
This stunning kitchen features black kitchen cabinets, brass hardware, butcher block countertops, custom backsplash and open shelving which we can't get enough of!
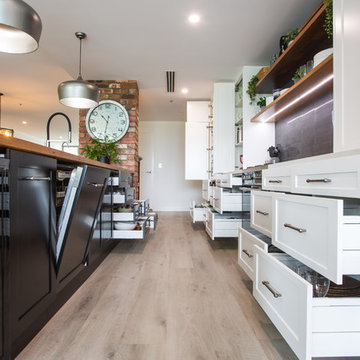
This timeless luxurious industrial rustic beauty creates a welcoming relaxed casual atmosphere
Recycled timber benchtop, exposed brick and subway tile splashback and floating shelves work in harmony with the white and black cabinetry
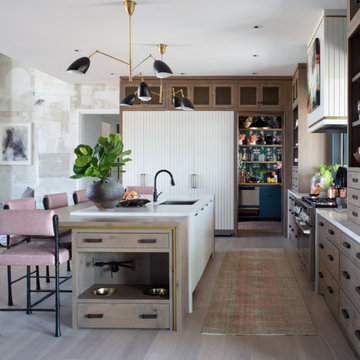
Knotty Alder Wood Island Surrounded with Anvil Metal Accents and Waterfall Legs in Franktown, Colorado. Designed by Studio Dearborn.
#StudioDearborn #Grothouse #glumber
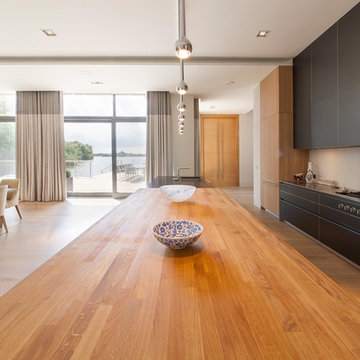
Earl Smith - Bannenberg & Rowell kitchen design http://bannenbergandrowell.com
Expansive Kitchen with Wood Worktops Ideas and Designs
8
