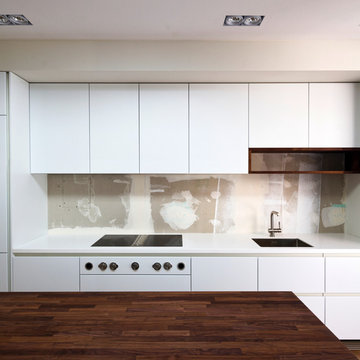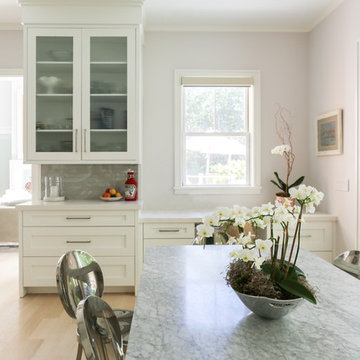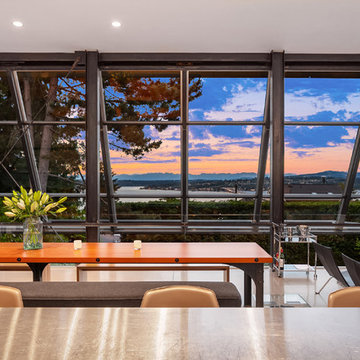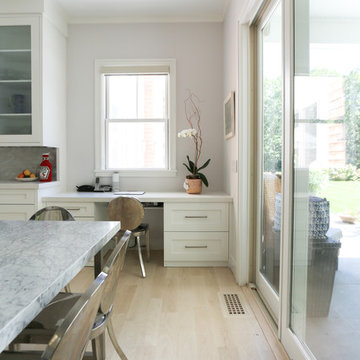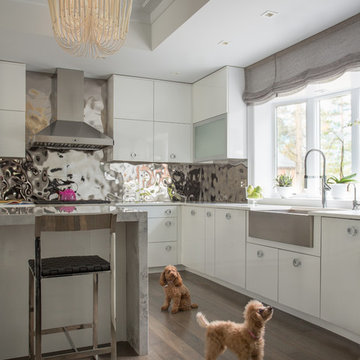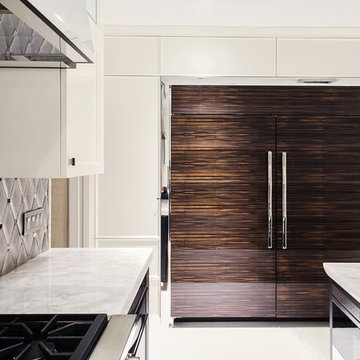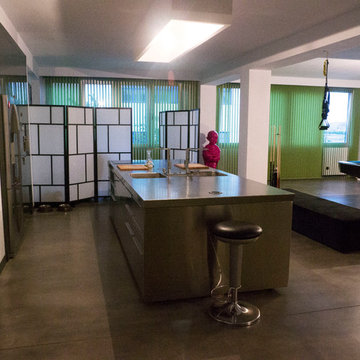Expansive Kitchen with Metal Splashback Ideas and Designs
Refine by:
Budget
Sort by:Popular Today
121 - 140 of 356 photos
Item 1 of 3
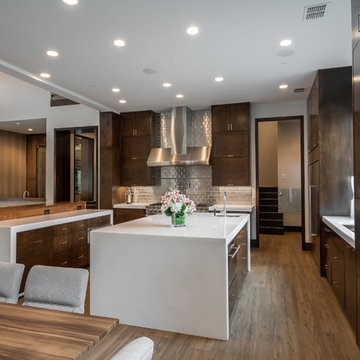
This contemporary kitchen features marble waterfall edge countertops, appliances by subzero and wolf, stainless steel backsplash, and a solid walnut dining bar counter.
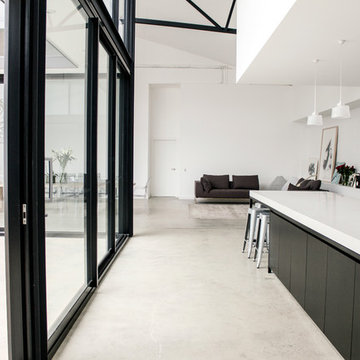
Australian rock music legend Mark Lizotte (aka Diesel) and wife Jep have recently completed converting 700m2 of derelict Sydney warehouse space into an open plan, modern and functional home featuring an impressive Caesarstone London Grey kitchen island measuring almost five metres long!
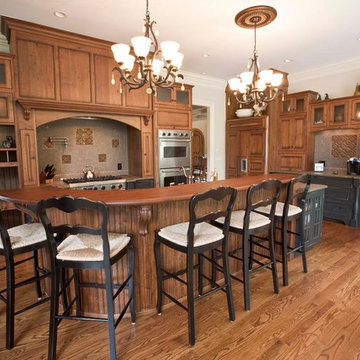
Entirely rustic and yet entirely refined, this kitchen remodel makes a grand statement. Dual-finished cabinetry and a unique backsplash combine for true wow-factor. Even the living room fireplace received coordinating built-ins to complete the look.
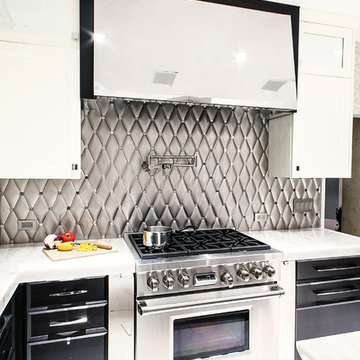
Wolf range flanked by chrome plated pullout cabinets and Custom Chrome hood above.
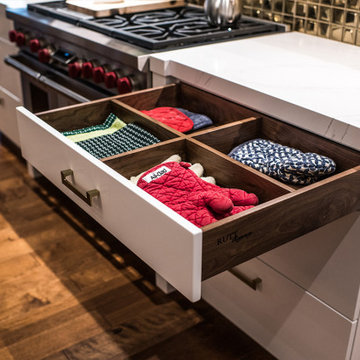
This open concept modern kitchen features an oversized t-shaped island that seats 6 along with a wet bar area and dining nook. Customization include glass front cabinet doors, pull-outs for beverages, and convenient drawer dividers.
DOOR: Vicenza (perimeter) | Lucerne (island, wet bar)
WOOD SPECIES: Paint Grade (perimeter) | Tineo w/ horizontal grain match (island, wet bar)
FINISH: Sparkling White High-Gloss Acrylic (perimeter) | Natural Stain High-Gloss Acrylic (island, wet bar)
design by Metro Cabinet Company | photos by EMRC
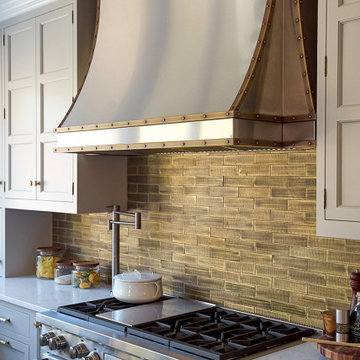
For this expansive kitchen renovation, Designer, Randy O’Kane of Bilotta Kitchens worked with interior designer Gina Eastman and architect Clark Neuringer. The backyard was the client’s favorite space, with a pool and beautiful landscaping; from where it’s situated it’s the sunniest part of the house. They wanted to be able to enjoy the view and natural light all year long, so the space was opened up and a wall of windows was added. Randy laid out the kitchen to complement their desired view. She selected colors and materials that were fresh, natural, and unique – a soft greenish-grey with a contrasting deep purple, Benjamin Moore’s Caponata for the Bilotta Collection Cabinetry and LG Viatera Minuet for the countertops. Gina coordinated all fabrics and finishes to complement the palette in the kitchen. The most unique feature is the table off the island. Custom-made by Brooks Custom, the top is a burled wood slice from a large tree with a natural stain and live edge; the base is hand-made from real tree limbs. They wanted it to remain completely natural, with the look and feel of the tree, so they didn’t add any sort of sealant. The client also wanted touches of antique gold which the team integrated into the Armac Martin hardware, Rangecraft hood detailing, the Ann Sacks backsplash, and in the Bendheim glass inserts in the butler’s pantry which is glass with glittery gold fabric sandwiched in between. The appliances are a mix of Subzero, Wolf and Miele. The faucet and pot filler are from Waterstone. The sinks are Franke. With the kitchen and living room essentially one large open space, Randy and Gina worked together to continue the palette throughout, from the color of the cabinets, to the banquette pillows, to the fireplace stone. The family room’s old built-in around the fireplace was removed and the floor-to-ceiling stone enclosure was added with a gas fireplace and flat screen TV, flanked by contemporary artwork.
Designer: Bilotta’s Randy O’Kane with Gina Eastman of Gina Eastman Design & Clark Neuringer, Architect posthumously
Photo Credit: Phillip Ennis
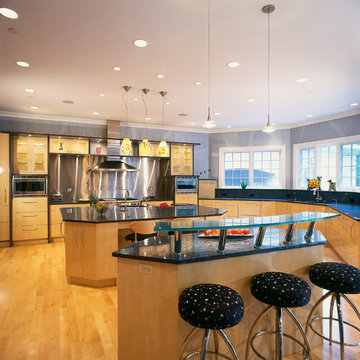
The large space works well everyday with seating at the middle island for kids and friends. When entertaining large groups, the second island becomes the hangout area for the bartenders to serve from.
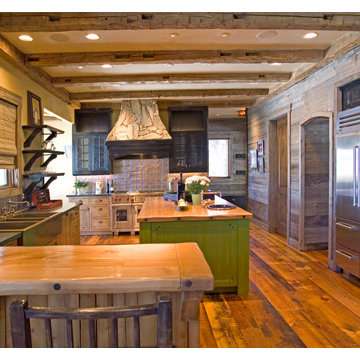
Luxury homes with elegant lighting by Fratantoni Interior Designers.
Follow us on Pinterest, Twitter, Facebook and Instagram for more inspirational photos!
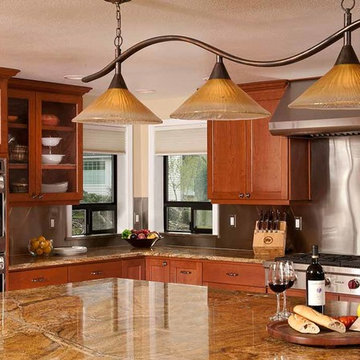
Expansive kitchen island with fireplace on end for dining room and glass elevator in corner
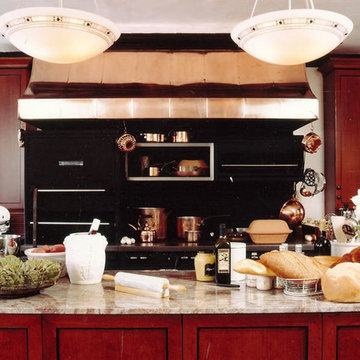
Expansive kitchen, with cherry and black trim cabinets, accommodates for cooking, prep, and dining areas. A table for six as well as a breakfast cafe table for two help fill the space. Copper is a prevalent material in both the pots and accessories. The black base and ceiling moldings accentuate and mirror the black trim of the cabinets.
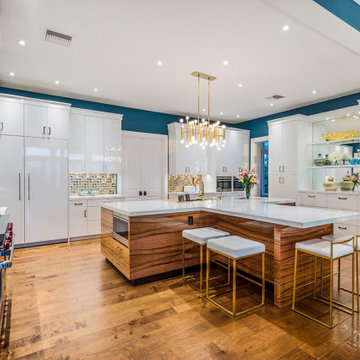
This open concept modern kitchen features an oversized t-shaped island that seats 6 along with a wet bar area and dining nook. Customization include glass front cabinet doors, pull-outs for beverages, and convenient drawer dividers.
DOOR: Vicenza (perimeter) | Lucerne (island, wet bar)
WOOD SPECIES: Paint Grade (perimeter) | Tineo w/ horizontal grain match (island, wet bar)
FINISH: Sparkling White High-Gloss Acrylic (perimeter) | Natural Stain High-Gloss Acrylic (island, wet bar)
design by Metro Cabinet Company | photos by EMRC
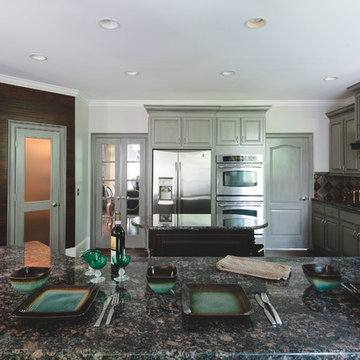
Custom Modified Golden Oak Cabinets Painted & Glazed in Gray. Custom Hood & Mantle, Roped Crown, Trim Painted & Glazed to Match. Island in Dark Walnut Stain and Custom Pantry & Door with Tiled Wood Surround. Custom Island Overhang with Posted Rope Legs & Panels. We can Turn any Dated Oak Cabinets into a NEW FRESH KITCHEN. Photos by Willett Photography.
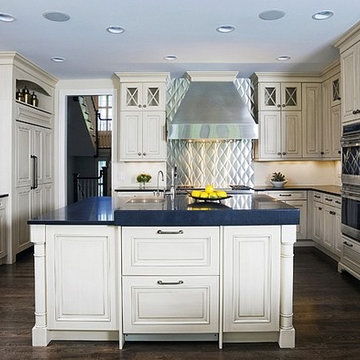
http://www.pickellbuilders.com. Photography by Linda Oyama Bryan. WoodMode Off White Kitchen Cabinetry with honed black absolute countertops. Stainless steel stamped backsplash and hood.
Expansive Kitchen with Metal Splashback Ideas and Designs
7
