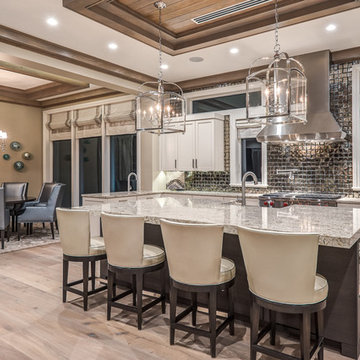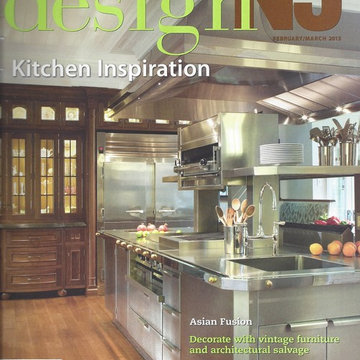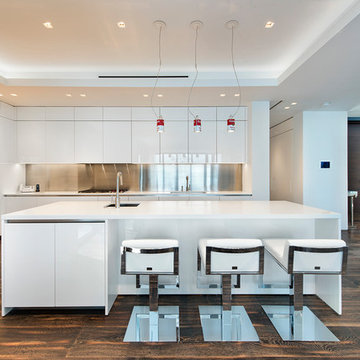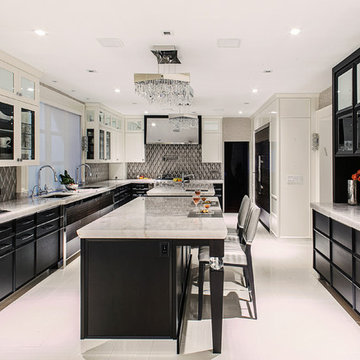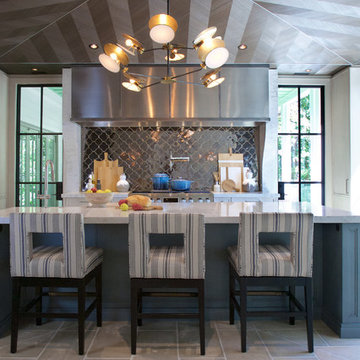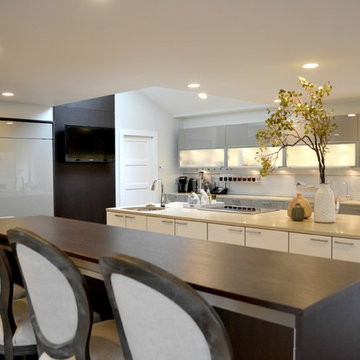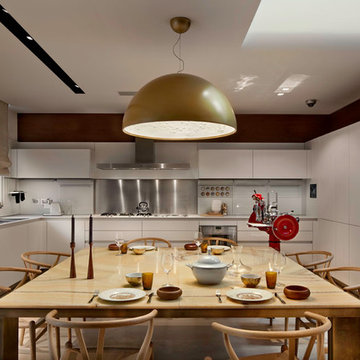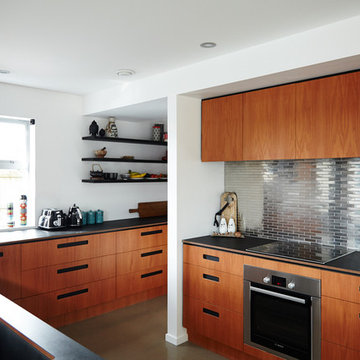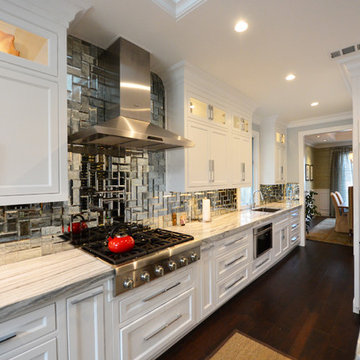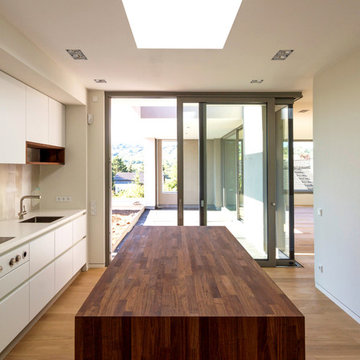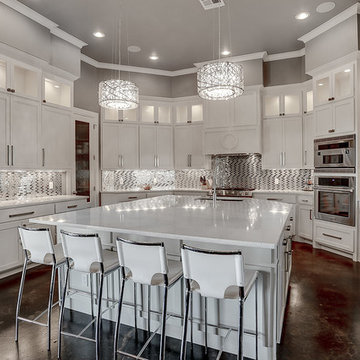Expansive Kitchen with Metal Splashback Ideas and Designs
Refine by:
Budget
Sort by:Popular Today
61 - 80 of 356 photos
Item 1 of 3
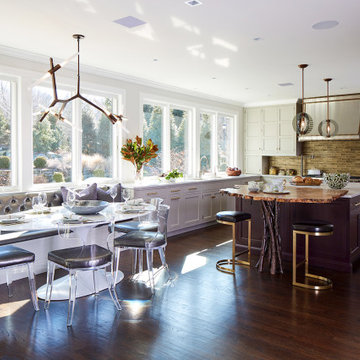
For this expansive kitchen renovation, Designer, Randy O’Kane of Bilotta Kitchens worked with interior designer Gina Eastman and architect Clark Neuringer. The backyard was the client’s favorite space, with a pool and beautiful landscaping; from where it’s situated it’s the sunniest part of the house. They wanted to be able to enjoy the view and natural light all year long, so the space was opened up and a wall of windows was added. Randy laid out the kitchen to complement their desired view. She selected colors and materials that were fresh, natural, and unique – a soft greenish-grey with a contrasting deep purple, Benjamin Moore’s Caponata for the Bilotta Collection Cabinetry and LG Viatera Minuet for the countertops. Gina coordinated all fabrics and finishes to complement the palette in the kitchen. The most unique feature is the table off the island. Custom-made by Brooks Custom, the top is a burled wood slice from a large tree with a natural stain and live edge; the base is hand-made from real tree limbs. They wanted it to remain completely natural, with the look and feel of the tree, so they didn’t add any sort of sealant. The client also wanted touches of antique gold which the team integrated into the Armac Martin hardware, Rangecraft hood detailing, the Ann Sacks backsplash, and in the Bendheim glass inserts in the butler’s pantry which is glass with glittery gold fabric sandwiched in between. The appliances are a mix of Subzero, Wolf and Miele. The faucet and pot filler are from Waterstone. The sinks are Franke. With the kitchen and living room essentially one large open space, Randy and Gina worked together to continue the palette throughout, from the color of the cabinets, to the banquette pillows, to the fireplace stone. The family room’s old built-in around the fireplace was removed and the floor-to-ceiling stone enclosure was added with a gas fireplace and flat screen TV, flanked by contemporary artwork.
Designer: Bilotta’s Randy O’Kane with Gina Eastman of Gina Eastman Design & Clark Neuringer, Architect posthumously
Photo Credit: Phillip Ennis
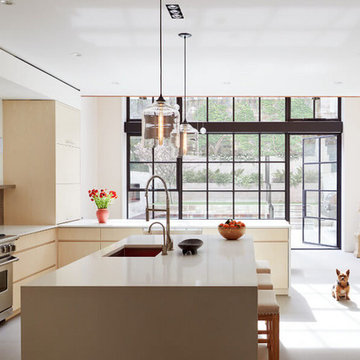
This project had a sad start. The last owner had chopped this imposing limestone row house into four mean apartments. But we salvaged what original woodwork remained and then set about re-creating the rest. Our new layout restores the rooms to their grand scale. In contrast to the heavy oak at the stair halls and common rooms, our kitchen is a clean composition of cream-colored ash and white quartzite. At the new rear wall, giant steel windows open three floors to the garden. Outside, raised planting beds of board-formed concrete tier up to a high retaining wall at the rear lot line. And from there, a linear fountain cascades down to a reflecting pool.
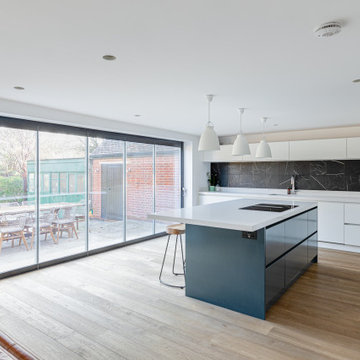
Fresh, bright and modern and just the right look to take us into the Spring! This latest project of ours is all about maximising the light and minimising the clutter and perfectly demonstrates how we can design and build bespoke spaces in a totally contemporary style. The run of tall, handleless cabinets which have been hand painted in Fired Earth’s Dover Cliffs, have been purposely planned to reflect the natural light from the bi-fold doors. And, who would know that this wall also ‘hides’ doors to the utility room? They’ve been designed to blend with the cabinetry to create a seamless look – now known by the family as the ‘Narnia Doors’!
Whilst the soft hue of the blue island (F&B’s Hague Blue) injects a lovely balance with the white, the drama of the black marble tiles (from Fired Earth’s Chequers Court range) ensures there’s nothing bland or sterile about this kitchen.
The Neff ovens are banked together within the run of cabinets whilst the Miele Induction hob is conveniently located opposite, in a 50mm Silestone Statuario Quartz worktop.
The stand-alone Quooker Flex tap in Chrome is elegant against the marble tiles and the LED Strip lighting above and underneath wall cabinets provides the necessary ‘glow’ when the nights draw in.
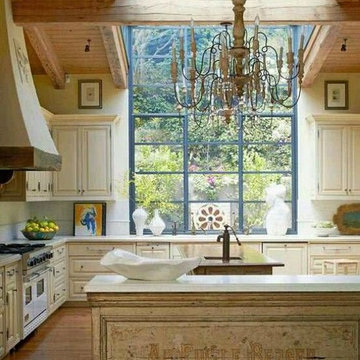
This lavish French kitchen features a Herbeau 4103 Estelle single lever kitchen faucet in Weathered Brass on the center island. Faucet measures 12 3/8" tall with 6 1/2" spout. Available in 16 metal finishes with wooden (shown) or white ceramic trim. Handspray also available.
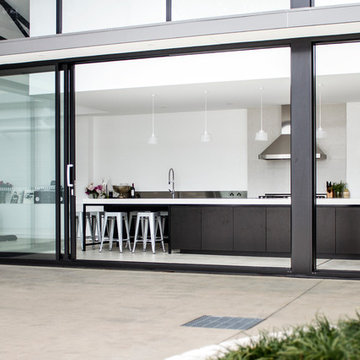
Australian rock music legend Mark Lizotte (aka Diesel) and wife Jep have recently completed converting 700m2 of derelict Sydney warehouse space into an open plan, modern and functional home featuring an impressive Caesarstone London Grey kitchen island measuring almost five metres long!
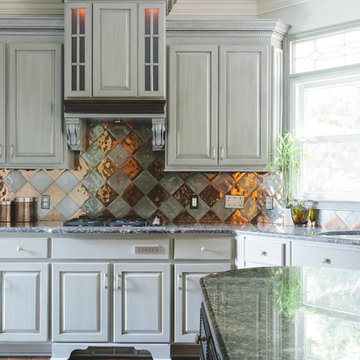
Custom Modified Golden Oak Cabinets Painted & Glazed in Gray. Custom Hood & Mantle, Roped Crown, Trim Painted & Glazed to Match. Island in Dark Walnut Stain and Custom Pantry & Door with Tiled Wood Surround. Custom Island Overhang with Posted Rope Legs & Panels. We can Turn any Dated Oak Cabinets into a NEW FRESH KITCHEN. Photos by Willett Photography.
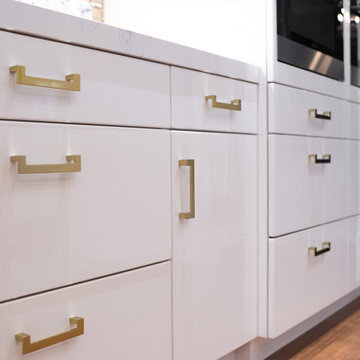
This open concept modern kitchen features an oversized t-shaped island that seats 6 along with a wet bar area and dining nook. Customization include glass front cabinet doors, pull-outs for beverages, and convenient drawer dividers.
DOOR: Vicenza (perimeter) | Lucerne (island, wet bar)
WOOD SPECIES: Paint Grade (perimeter) | Tineo w/ horizontal grain match (island, wet bar)
FINISH: Sparkling White High-Gloss Acrylic (perimeter) | Natural Stain High-Gloss Acrylic (island, wet bar)
design by Metro Cabinet Company | photos by EMRC
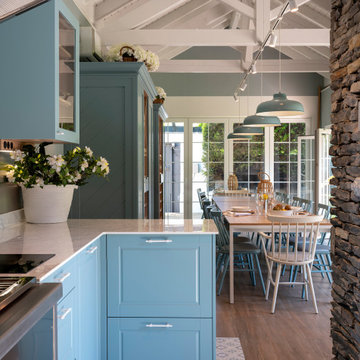
Reforma integral Sube Interiorismo www.subeinteriorismo.com
Fotografía Biderbost Photo
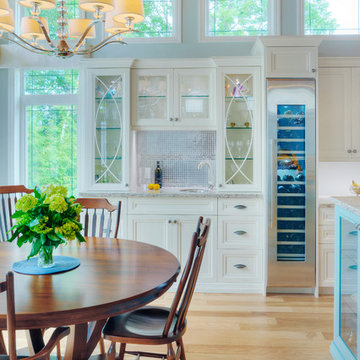
A stunning home on a gorgeous lake-front property. This kitchen has all the bells & whistles. Features include an integrated lighting system, touch-opening drawers, beautiful details around the cooktop, and high-end appliances. The most outstanding part of the kitchen is the soft blue island to mimic the lovely view of Lake Huron.
Expansive Kitchen with Metal Splashback Ideas and Designs
4
