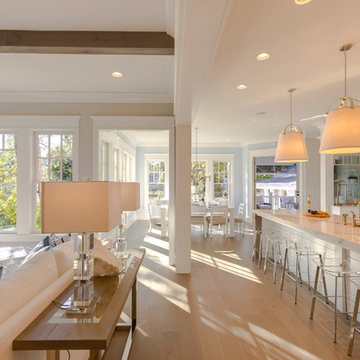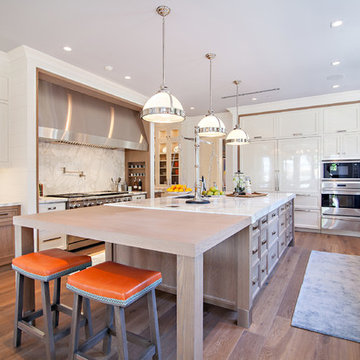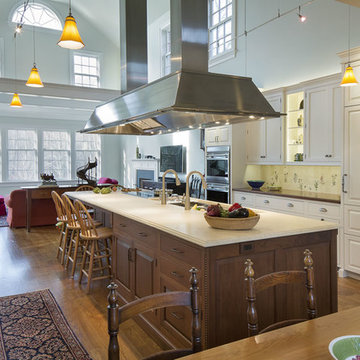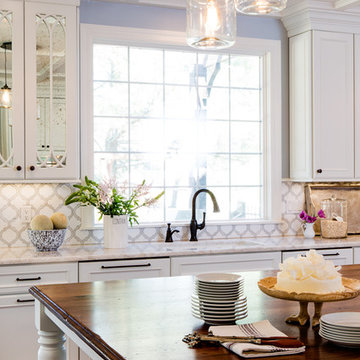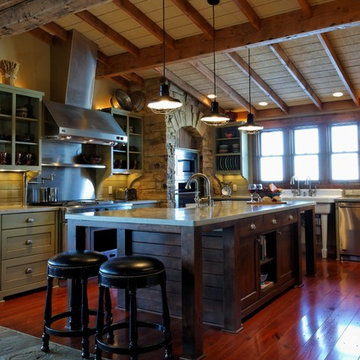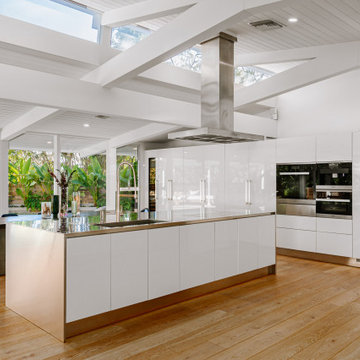Expansive Kitchen with Medium Hardwood Flooring Ideas and Designs
Refine by:
Budget
Sort by:Popular Today
121 - 140 of 12,583 photos
Item 1 of 3
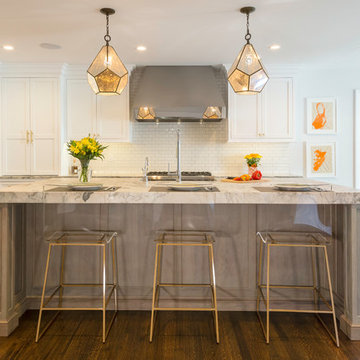
3 ½ inch buildup Quartzite island countertop creates an industrial feel, while the window bench adds warmth while still maximizing space
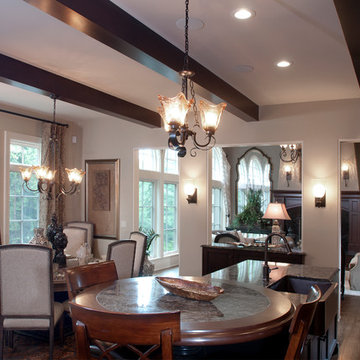
The perfect design for a growing family, the innovative Ennerdale combines the best of a many classic architectural styles for an appealing and updated transitional design. The exterior features a European influence, with rounded and abundant windows, a stone and stucco façade and interesting roof lines. Inside, a spacious floor plan accommodates modern family living, with a main level that boasts almost 3,000 square feet of space, including a large hearth/living room, a dining room and kitchen with convenient walk-in pantry. Also featured is an instrument/music room, a work room, a spacious master bedroom suite with bath and an adjacent cozy nursery for the smallest members of the family.
The additional bedrooms are located on the almost 1,200-square-foot upper level each feature a bath and are adjacent to a large multi-purpose loft that could be used for additional sleeping or a craft room or fun-filled playroom. Even more space – 1,800 square feet, to be exact – waits on the lower level, where an inviting family room with an optional tray ceiling is the perfect place for game or movie night. Other features include an exercise room to help you stay in shape, a wine cellar, storage area and convenient guest bedroom and bath.
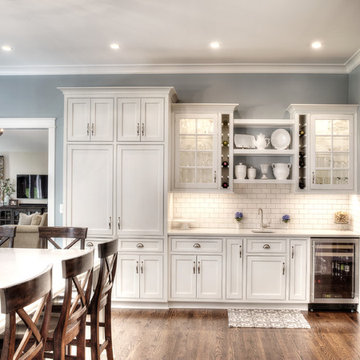
Clients' first home and there forever home with a family of four and in laws close, this home needed to be able to grow with the family. This most recent growth included a few home additions including the kids bathrooms (on suite) added on to the East end, the two original bathrooms were converted into one larger hall bath, the kitchen wall was blown out, entrying into a complete 22'x22' great room addition with a mudroom and half bath leading to the garage and the final addition a third car garage. This space is transitional and classic to last the test of time.
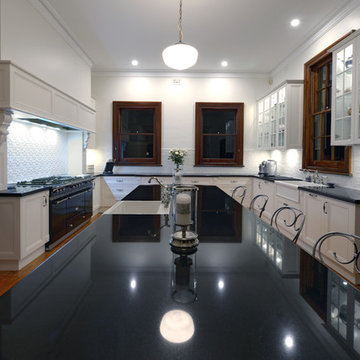
A heritage listed Circa 1840's iconic house of Newcastle demanded a kitchen of the same stature and to match the old style interiors of the home but feature all the modern appliances & pull out hardware that a kitchen of the modern era demands. This kitchen features the following:-
Benchtops: 40mm thick Natural Granite with Provincial edge mould.
Doors/Drawers: Tesrol 600 series door & Fluted Panels, custom Rosettes, Corbels all with a Heritage Hand Paint finish.
Capping Mould: Tesrol Country capping mould finished in Heritage Hand Paint to match cabinets.
Splashbacks: Subway Tile with Pressed Metal in Powder Coated finish behind stove only.
Handles: Antique Knobs to doors & Antique Handles to all drawers & pull outs.
Kickboards: Recessed Matching Hand Painted kickboard with Island sides & back Featuring Capping Mould proud of kick face & panels above.
Hardware Features: Blum Soft close drawers & doors, Warm White LED downlights under overhead & inside of display overhead cupboards, Tandem Pull Out Pantry, 2x One2Five pull out bin units on Blum soft close drawer runners, Magic Corner pull out corner unit, pull out shelves behind door, integrated fridge/freezer (supplied by owner) - Photos by Andy Warren.
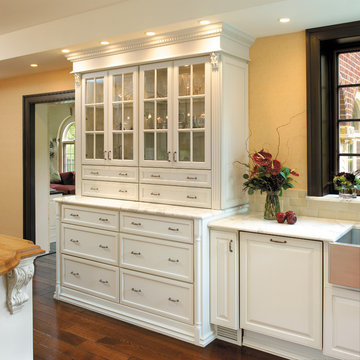
This kitchen was created with Fieldstone Cabinetry's Woodfield door style in Maple finished in a cabinet color called Ivory Cream.

Step into this West Suburban home to instantly be whisked to a romantic villa tucked away in the Italian countryside. Thoughtful details like the quarry stone features, heavy beams and wrought iron harmoniously work with distressed wide-plank wood flooring to create a relaxed feeling of abondanza. Floor: 6-3/4” wide-plank Vintage French Oak Rustic Character Victorian Collection Tuscany edge medium distressed color Bronze. For more information please email us at: sales@signaturehardwoods.com

Plain and Fancy cabinets outfitted with Hafele hardward to left shelves up and out for ease of use.
Arthur Zobel

Design + Build features this gorgeous custom kitchen. Double island, marble counter tops, 3 dimensional back splash tile, high end appliances, burnished brass handles and two toned custom cabinetry and mirrored pendants.
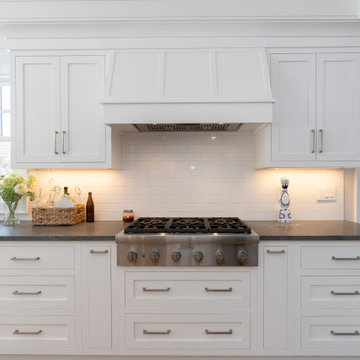
This fabulous farmhouse kitchen features white dove Rochon custom cabinets (shaker design with inset cabinet slab). In addition, there is mullion glass cabinets with latches on the door. The dishwasher and refrigerator are both paneled. There is a hidden coffee station. Rochon designed a custom hood (with corbels) for over the Thermador range. Lighting is enhanced by under counter lights. The backsplash is white subway tiles and the island is silver honed gray granite. The hardware is stained nickel by Top Knobs. Finally, a shiplap soffit was created to accentuate the ceiling.
Expansive Kitchen with Medium Hardwood Flooring Ideas and Designs
7
