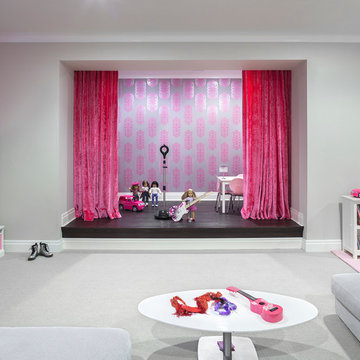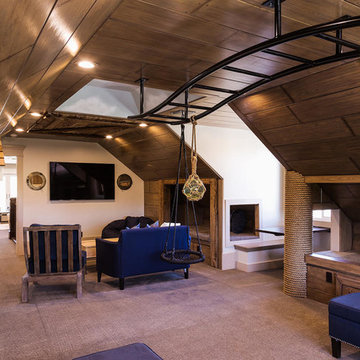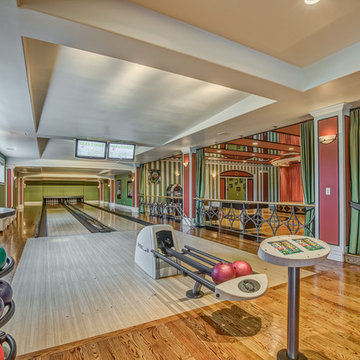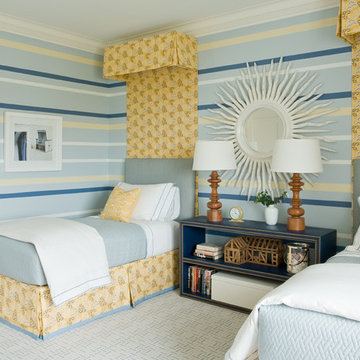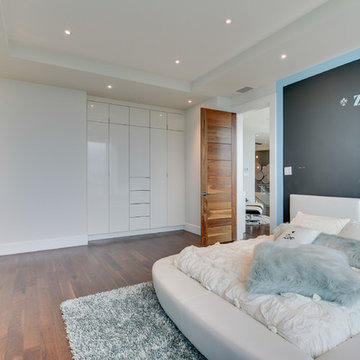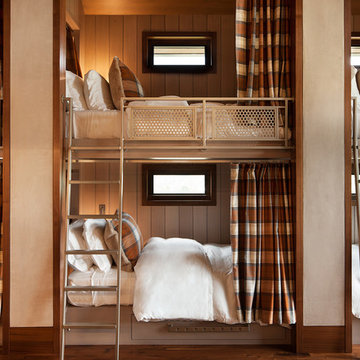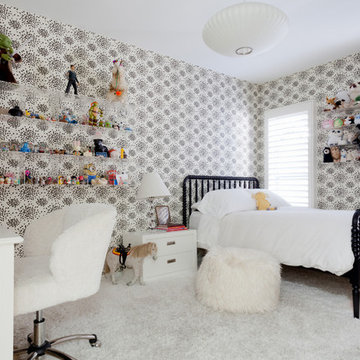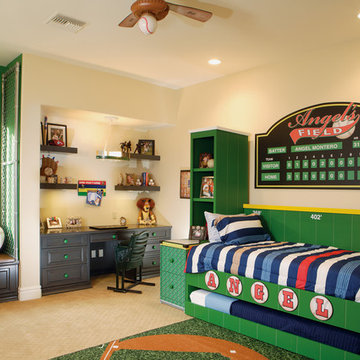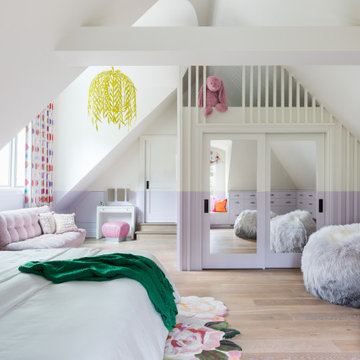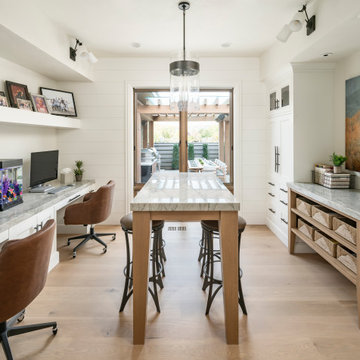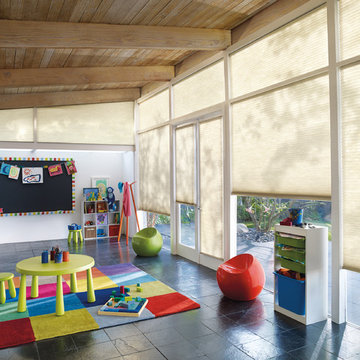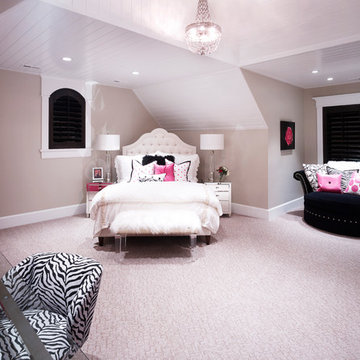Expansive Kids' Bedroom Ideas and Designs
Refine by:
Budget
Sort by:Popular Today
121 - 140 of 798 photos
Item 1 of 2
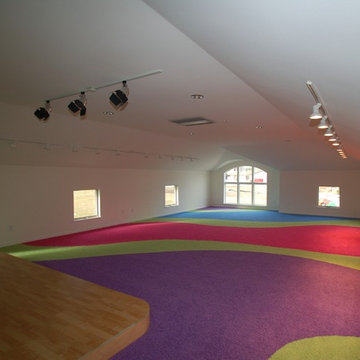
Fun, colorful, expansive and bright kids playroom. Along with a stage it has all the room any kids young or old could want!!
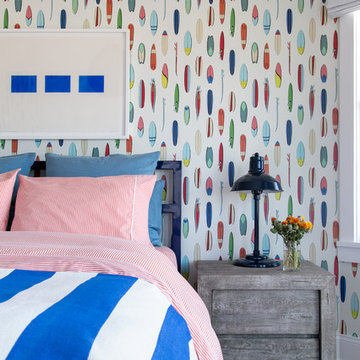
Interior Design, Custom Furniture Design, & Art Curation by Chango & Co.
Photography by Raquel Langworthy
Shop the Beach Haven Waterfront accessories at the Chango Shop!

Having two young boys presents its own challenges, and when you have two of their best friends constantly visiting, you end up with four super active action heroes. This family wanted to dedicate a space for the boys to hangout. We took an ordinary basement and converted it into a playground heaven. A basketball hoop, climbing ropes, swinging chairs, rock climbing wall, and climbing bars, provide ample opportunity for the boys to let their energy out, and the built-in window seat is the perfect spot to catch a break. Tall built-in wardrobes and drawers beneath the window seat to provide plenty of storage for all the toys.
You can guess where all the neighborhood kids come to hangout now ☺

Design, Fabrication, Install & Photography By MacLaren Kitchen and Bath
Designer: Mary Skurecki
Wet Bar: Mouser/Centra Cabinetry with full overlay, Reno door/drawer style with Carbide paint. Caesarstone Pebble Quartz Countertops with eased edge detail (By MacLaren).
TV Area: Mouser/Centra Cabinetry with full overlay, Orleans door style with Carbide paint. Shelving, drawers, and wood top to match the cabinetry with custom crown and base moulding.
Guest Room/Bath: Mouser/Centra Cabinetry with flush inset, Reno Style doors with Maple wood in Bedrock Stain. Custom vanity base in Full Overlay, Reno Style Drawer in Matching Maple with Bedrock Stain. Vanity Countertop is Everest Quartzite.
Bench Area: Mouser/Centra Cabinetry with flush inset, Reno Style doors/drawers with Carbide paint. Custom wood top to match base moulding and benches.
Toy Storage Area: Mouser/Centra Cabinetry with full overlay, Reno door style with Carbide paint. Open drawer storage with roll-out trays and custom floating shelves and base moulding.
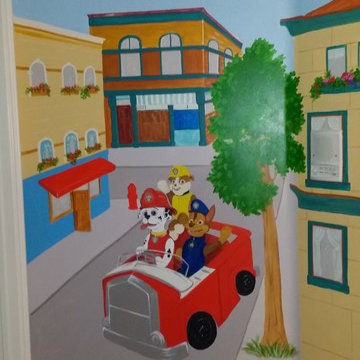
Firehouse Wall mural encompassed the entire room including the bathroom. Various buildings and scenes were incorporated to give a city feel for the boys to imagine they are firemen in their own city. Dalmatians, Paw Patrol, Firehouse elements all included to give the full experience.
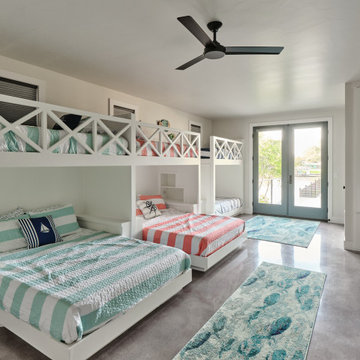
Nestled along the serene shores of Lake LBJ in the distinguished Kingsland Ranch, this Showcase Builders masterpiece stands as a testament to timeless luxury. Collaborating with Jerome Rugen of Delineations, the contemporary farmhouse design seamlessly blends with the tranquil surroundings. Boasting 6 bedrooms and 6 bathrooms within its expansive 6,757 square feet, the home invites residents to indulge in an array of specialty rooms, including a sauna, movie room, man cave, bar, and a charming bunk bedroom. This lakeside haven, with its thoughtful design and exclusive features, promises an unparalleled lifestyle that beckons you to stay.
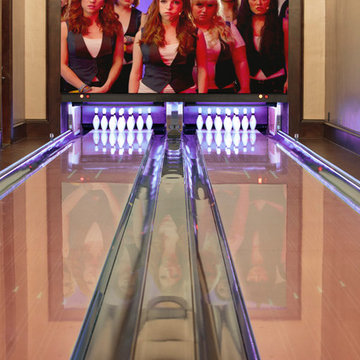
This home bowling alley features a custom lane color called "Red Hot Allusion" and special flame graphics that are visible under ultraviolet black lights, and a custom "LA Lanes" logo. 12' wide projection screen, down-lane LED lighting, custom gray pins and black pearl guest bowling balls, both with custom "LA Lanes" logo. Built-in ball and shoe storage. Triple overhead screens (2 scoring displays and 1 TV).
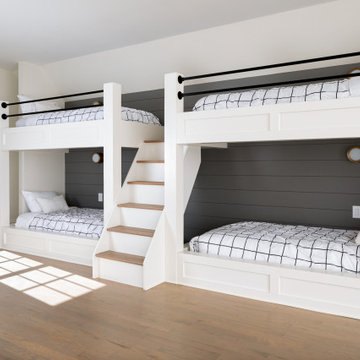
Thanks to the massive 3rd-floor bonus space, we were able to add an additional full bathroom, custom
built-in bunk beds, and a den with a wet bar giving you and your family room to sit back and relax.
Expansive Kids' Bedroom Ideas and Designs
7
