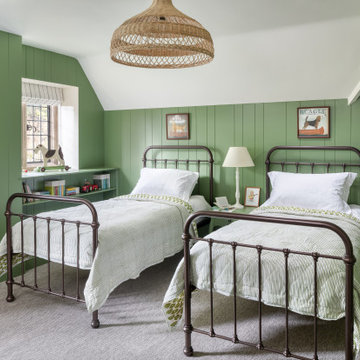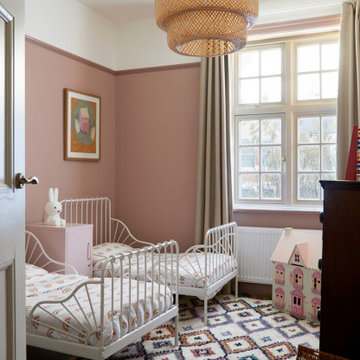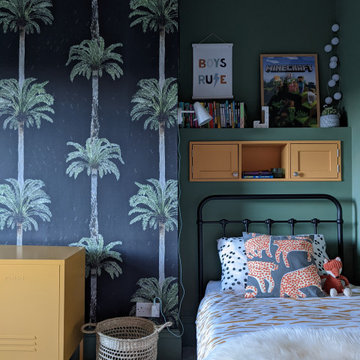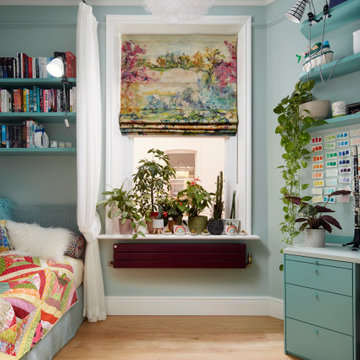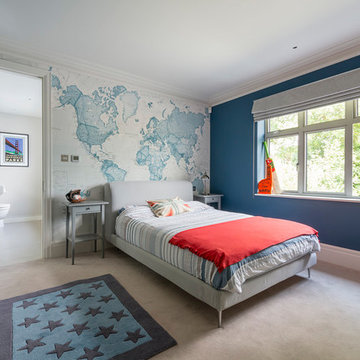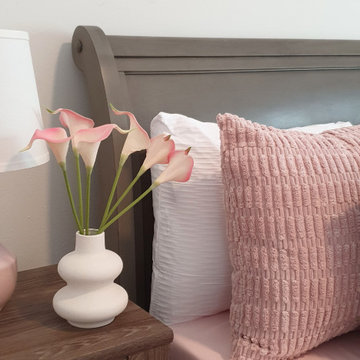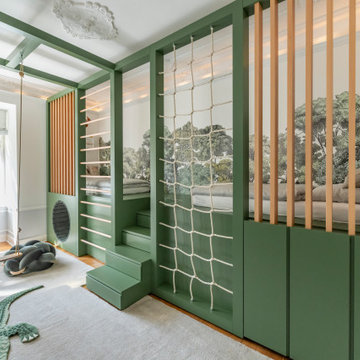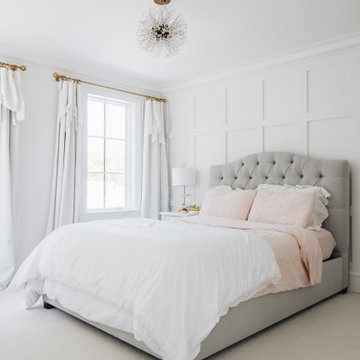Medium Sized and Expansive Kids' Bedroom Ideas and Designs
Refine by:
Budget
Sort by:Popular Today
1 - 20 of 28,194 photos
Item 1 of 3
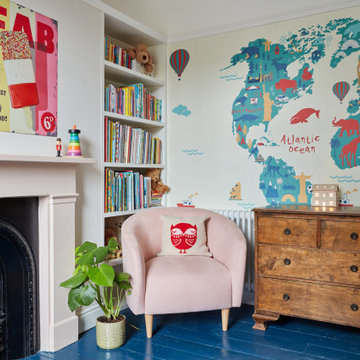
Bright and fun child's bedroom, with feature wallpaper, pink painted fireplace and built in shelving.
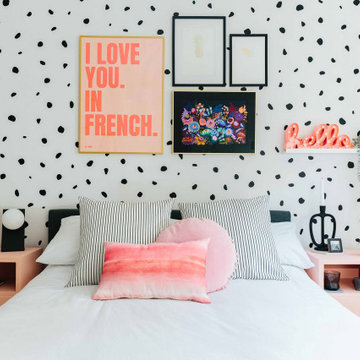
The soft shades of pink and white give a bright and welcoming feel to this children's bedroom.
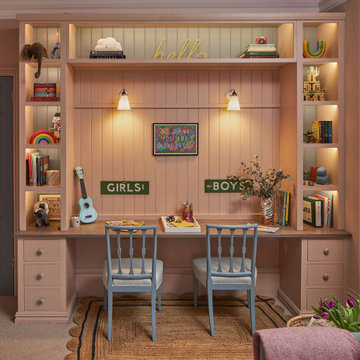
This bespoke dual desk utilises storage possibilities, whilst also being a stylish focal point to the space.
The shelves perfectly frame the desk and enable my clients to add useful and personal items. These are highlighted by soft accent lighting.
The task lights enable my clients children to complete homework in comfort, whilst artwork adds another layer of interest.
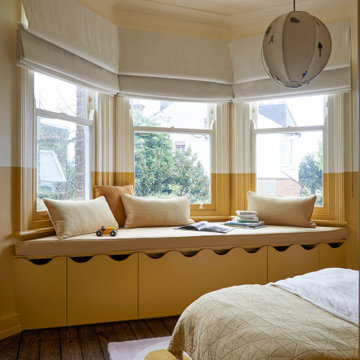
The nursery, with bespoke bay window joinery to create toy storage, a reading area and bench seat.
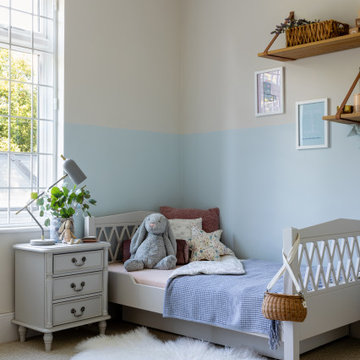
Country style girl's bedroom designer by London based interior designer, Joanna Landais oft Eklektik Studio, specialising in children's interiors.
Features rattan decor and country-inspired wallpaper. Soft textures and bright tones give India’s bedroom new feel that inspires country living and emulate the peacefulness of a farm. Accessorised with organic cotton cushions and sheepskin rug layered over carpet for a cosy and comfortable look.
Danish range of furniture ensures superior quality and timeless design for many years to come. Paired with wooden shelves and leather straps to complete the Country Design. Designed for Binky Felstead and featured in HELLO Magazine August 2020.
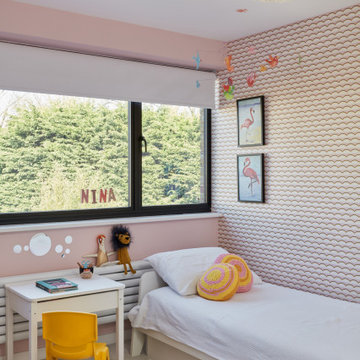
A tired mid century house gets a serious glow up!
This mid century terrace was definitely the ugly duckling on the street. It has lost all its 60's credentials and was in serious need of some love. Now it is the standout house that turns heads every day!
This project was a complete whole house renovation that literally left not a single internal wall standing! A newly created loft master bedroom and ensuite was added and the first floor layout was remodelled to create two double bedrooms and a home office. The ground floor was opened up to create a large broken plan space, with a lounge, kitchen and down stairs w/c added. Bespoke carpentry was designed to enhance the storage and create some show stopping stairs and balustrades. Finally, the interior was designed to bring back it's mid century soul.
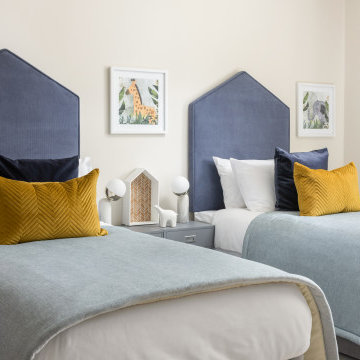
A twin kids bedroom with shaped headboards and a scandi style curtain creating a bright welcoming space
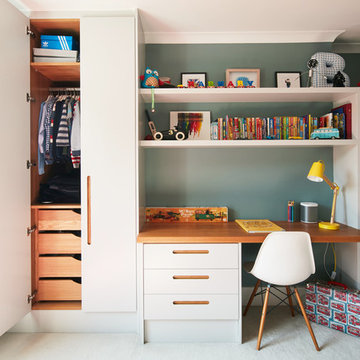
Kids Room -
Matt Lacquer Cabinets with inset oak handles
Oak veneer interiors and drawers with solid oak fronts and scallop detail
Matt Lacquer Cabinets and Box Shelves
40mm thick European White Oak worktop with 150mm wide staves
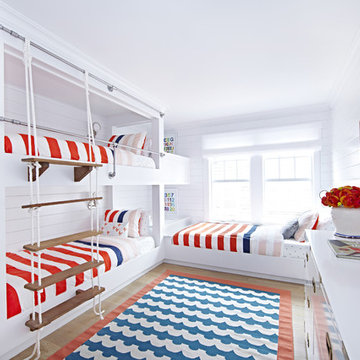
Interior Architecture, Interior Design, Art Curation, and Custom Millwork & Furniture Design by Chango & Co.
Construction by Siano Brothers Contracting
Photography by Jacob Snavely
See the full feature inside Good Housekeeping

環境につながる家
本敷地は、古くからの日本家屋が立ち並ぶ、地域の一角を宅地分譲された土地です。
道路と敷地は、2.5mほどの高低差があり、程よく自然が残された敷地となっています。
道路との高低差があるため、周囲に対して圧迫感のでない建物計画をする必要がありました。そのため道路レベルにガレージを設け、建物と一体化した意匠と屋根形状にすることにより、なるべく自然とまじわるように設計しました。
ガレージからエントランスまでは、自然石を利用した階段を設け、自然と馴染むよう設計することにより、違和感なく高低差のある敷地を建物までアプローチすることがでます。
エントランスからは、裏庭へ抜ける道を設け、ガレージから裏庭までの心地よい小道が
続いています。
道路面にはあまり開口を設けず、内部に入ると共に裏庭への開いた空間へと繋がるダイニング・リビングスペースを設けています。
敷地横には、里道があり、生活道路となっているため、プライバシーも守りつつ、採光を
取り入れ、裏庭へと繋がる計画としています。
また、2階のスペースからは、山々や桜が見える空間がありこの場所をフリースペースとして家族の居場所としました。
要所要所に心地よい居場所を設け、外部環境へと繋げることにより、どこにいても
外を感じられる心地よい空間となりました。
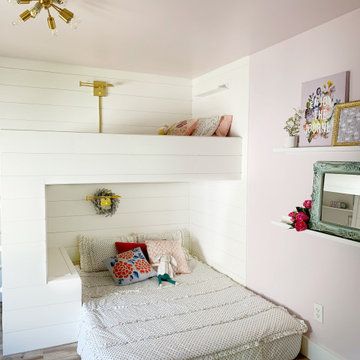
This Girl's Room makeover turned this boring bedroom into a beautifully functional space.
Medium Sized and Expansive Kids' Bedroom Ideas and Designs
1
