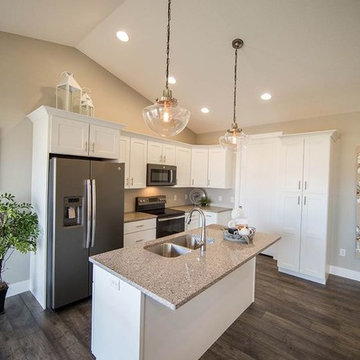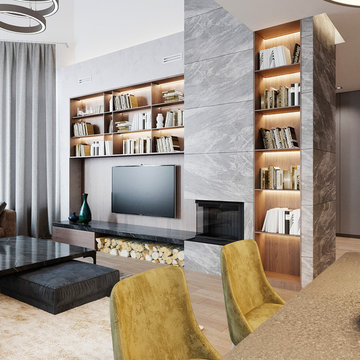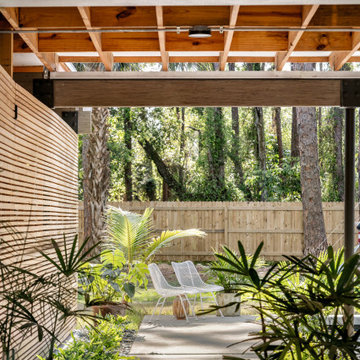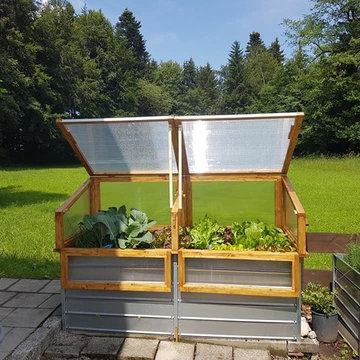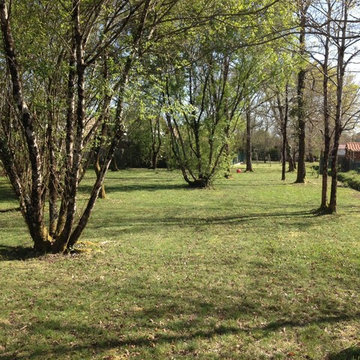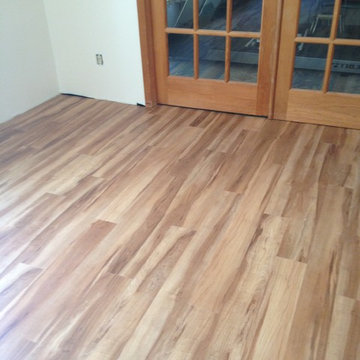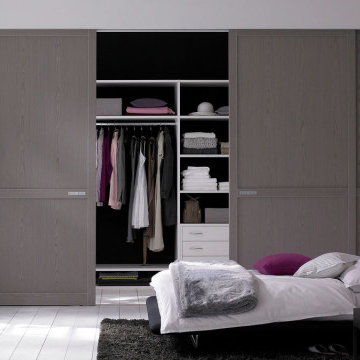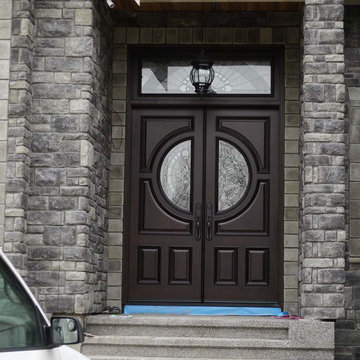1,509 Expansive Home Design Ideas, Pictures and Inspiration
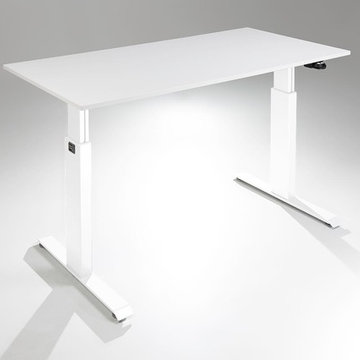
The MultiTable FlexTable Height Adjustable sit Stand Desk.
https://www.multitable.com/product/flextable-height-adjustable-standing-desk/
The FlexTable by MultiTable is uniquely designed from the ground up to be the most steadfast, versatile and adaptable height adjustable standing desk made for today’s modern workspace.
Now the power is in your hands to sit or stand with an affordable height adjustable desk that can be ordered with an electric up-down switch or a hand crank – you get to choose how to raise and lower your desk surface. Best part is you can easily and quickly convert the FlexTable from a manual hand crank to an electric switch at any time with the FlexTable Electric Upgrade Kit.
Offering impressive height adjustability from 27 ⅝” to 45 ⅞”, the FlexTable is made from quality-grade aluminum and steel components that can support standard desk tops ranging from 40” to 72” wide. Our most affordable standing desk yet, FlexTable achieves the ultimate in functionality, comfort and flexibility.
With MultiTable, you decide how you accomplish your best work.
FEATURES:
Affordable, high-quality design in a variety of standard colors
Powder-coated premium aluminum and steel desk frame
Expansive height adjustability from 27 ⅝” to 45 ⅞”
Adjustable width range from: 43” to 67”
Adjustable desk frame width supports desk tops up to 72”
Wide desk frame leg structure for improved stability and durability
Flexible conversion from manual hand crank to electric switch with FlexTable Electric Conversion Kit
30-day return guarantee
5-year limited warranty
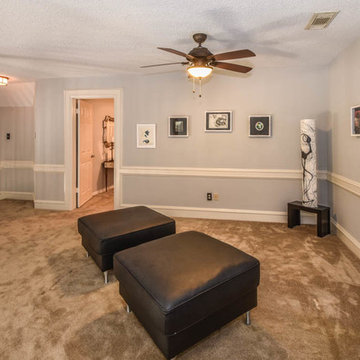
This Houston kitchen remodel turned an outdated bachelor pad into a contemporary dream fit for newlyweds.
The client wanted a contemporary, somewhat commercial look, but also something homey with a comfy, family feel. And they couldn't go too contemporary, since the style of the home is so traditional.
The clean, contemporary, white-black-and-grey color scheme is just the beginning of this transformation from the previous kitchen,
The revamped 20-by-15-foot kitchen and adjoining dining area also features new stainless steel appliances by Maytag, lighting and furnishings by Restoration Hardware and countertops in white Carrara marble and Absolute Black honed granite.
The paneled oak cabinets are now painted a crisp, bright white and finished off with polished nickel pulls. The center island is now a cool grey a few shades darker than the warm grey on the walls. On top of the grey on the new sheetrock, previously covered in a camel-colored textured paint, is Sherwin Williams' Faux Impressions sparkly "Striae Quartz Stone."
Ho-hum 12-inch ceramic floor tiles with a western motif border have been replaced with grey tile "planks" resembling distressed wood. An oak-paneled flush-mount light fixture has given way to recessed lights and barn pendant lamps in oil rubbed bronze from Restoration Hardware. And the section housing clunky upper and lower banks of cabinets between the kitchen an dining area now has a sleek counter-turned-table with custom-milled legs.
At first, the client wanted to open up that section altogether, but then realized they needed more counter space. The table - a continuation of the granite countertop - was the perfect solution. Plus, it offered space for extra seating.
The black, high-back and low-back bar stools are also from Restoration Hardware - as is the new round chandelier and the dining table over which it hangs.
Outdoor Homescapes of Houston also took out a wall between the kitchen and living room and remodeled the adjoining living room as well. A decorative cedar beam stained Minwax Jacobean now spans the ceiling where the wall once stood.
The oak paneling and stairway railings in the living room, meanwhile, also got a coat of white paint and new window treatments and light fixtures from Restoration Hardware. Staining the top handrailing with the same Jacobean dark stain, however, boosted the new contemporary look even more.
The outdoor living space also got a revamp, with a new patio ceiling also stained Jacobean and new outdoor furniture and outdoor area rug from Restoration Hardware. The furniture is from the Klismos collection, in weathered zinc, with Sunbrella fabric in the color "Smoke."
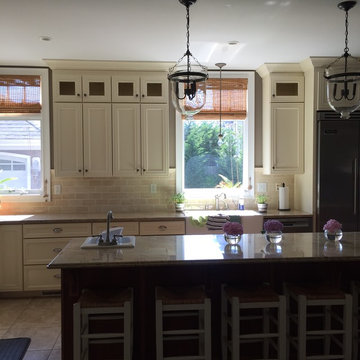
Repair to damaged kitchen cabinets, three cabinets were refinished completely to match the other cabinets after water damage from a hurricane. All other cabinets were touched up with oil paint finish to look like new.
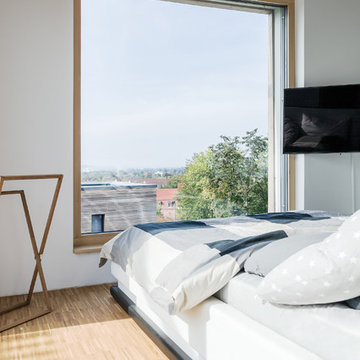
Schlafzimmer mit Panoramafenster für einen freien Blick ins Elbtal.
Boden: Industrieparkett Eiche Lamelle
Foto Markus Vogt
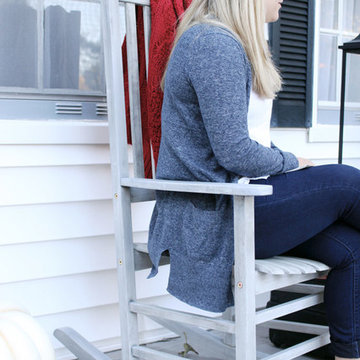
This classic Shasta outdoor rocking chair is a perennial favorite in homes across America. Meticulously crafted from strong, beautiful acacia wood, the rocker is designed for comfort and long wear. (pictured in Gray)
Photo: Indigo & Honey Blog
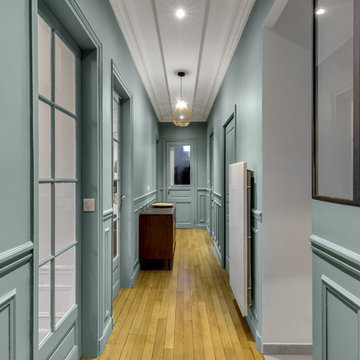
Vue de l'entrée sur le couloir bleu gris et la verrière de la cuisine.
shoootin
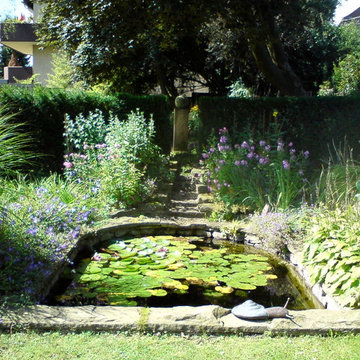
Der Garten im Landhausstil lädt mit seinen vielen unterschiedlichen Plätzen zum verweilen, flanieren, ausruhen und bewundern ein.

From beach house deck, native sourwood in full bloom
copyright 2015 Virginia Rockwell
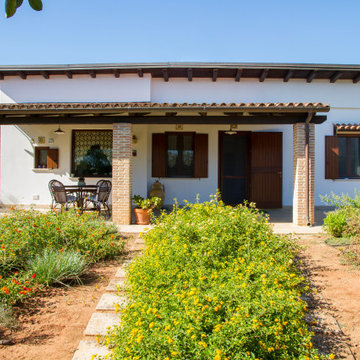
Una villa immersa nella natura in un paesino Salentino. A 10 km dal mare e a due metri dalla bella piscina.
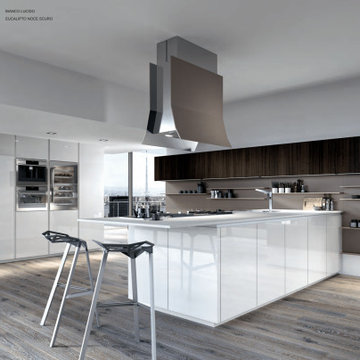
Un espace de ressources et d'initiatives dédié à l'architecture d'intérieur. La polyvalence, la modularité et le large choix de finitions rendent les systèmes DESIGN CHAB aptes à répondre aux différents besoins de conception et à s'insérer dans de multiples contextes.
Consultant
L'équipe DESIGN CHAB est à votre entière disposition pour vous accompagner dans toutes les phases de votre projet d'intérieur. De la réalisation de l'avant-projet à l’étude et à la conception exécutive, jusqu'au montage et à l'assistance après-vente, de façon à garantir la satisfaction maximale du client. Pour plus d’informations : accompagnement@designchab.com
Vos souhaits !.. Un partage, notre savoir-faire ….
Votre projet unique
Cerner vos attentes et rendre concret votre projet
Chacun de nos projets est unique puisque c’est le vôtre.
Au cours de nos échanges téléphoniques ou à votre domicile, vous nous ferez part de vos envies, vos goûts et vos attentes…
Nous étudierons l’agencement de vos espaces, la circulation, vos souhaits en matière de fonctionnalités et d’ergonomie. Nous vous conseillerons dans le choix des matériaux et dans la façon dont ils s’harmonisent entre eux.
Au terme de ce premier échange, nous vous proposerons un plan d’implantation global.
Puis vient l’étude technique de votre projet par l’équipe de Pascale CHABANEL.
Lors d’un deuxième rendez-vous, nous vous soumettrons un plan d’agencement complet ainsi qu’un devis. Dans une volonté d’échanges perpétuels, nous affinerons nos recommandations en termes d’agencement et de fonctionnalités. Chaque détail, chaque finition seront personnalisés selon vos désirs.
Une fois votre projet validé et avant la mise en production, nous viendrons effectuer un relevé des cotes extrêmement précis à votre domicile pour la partie cuisine.
Dans le secret des ateliers
Dans les ateliers, basé en Italie, votre projet prend corps grâce à nos artisans experts, disposant d’un savoir-faire inégalé en matière de menuiserie et d’ébénisterie. Avant la livraison, les meubles sont pré assemblés pour une dernière vérification technique et esthétique.
Une formule clefs en main
Nous disposons d’équipes dédiées à la pose de vos agencements.
Notre savoir-faire et notre expertise vous garantissent la maîtrise complète des différents Nous gérons votre chantier de A à Z, de sa conception à sa réception.
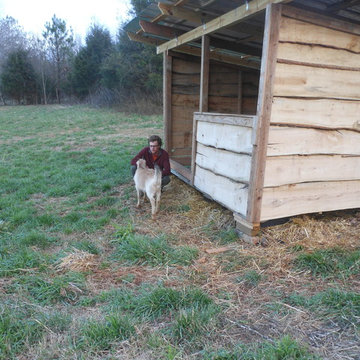
UAI Co-founder Brian Barth (maroon sweater) and Dart (brownish coat) next to the shelter custom built with logs milled on site.
UAI provided the construction of the shelter as well as care and management of a team of four goats used for brush control at the Pritchard Farm.
Photo by: Mario Cambardella
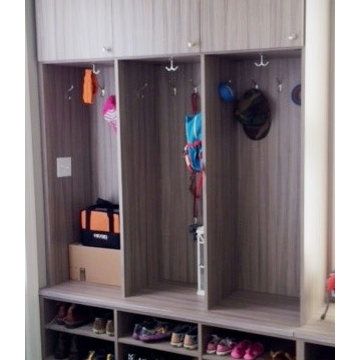
Locker system is completed in Sandalwood Melamine.
Designed for COS by Donna Siben
1,509 Expansive Home Design Ideas, Pictures and Inspiration
10




















