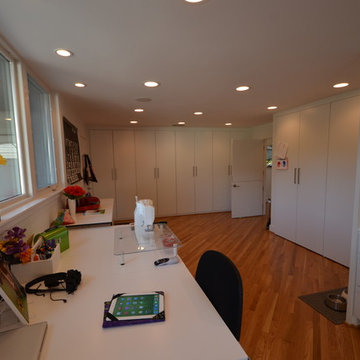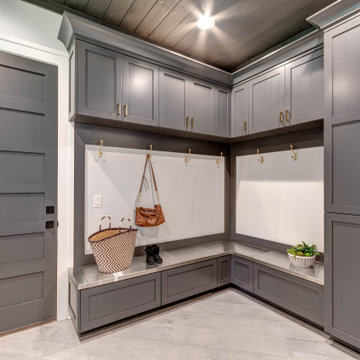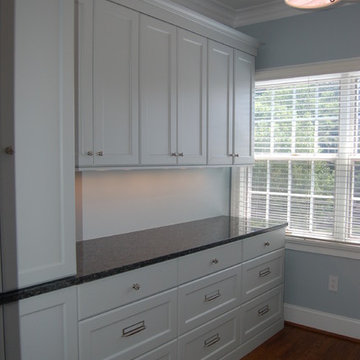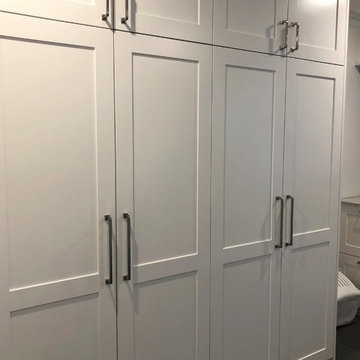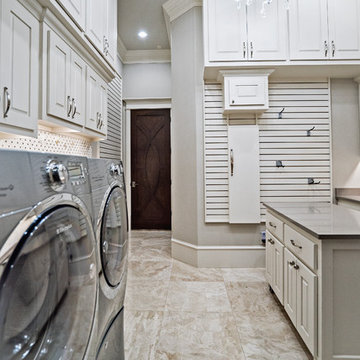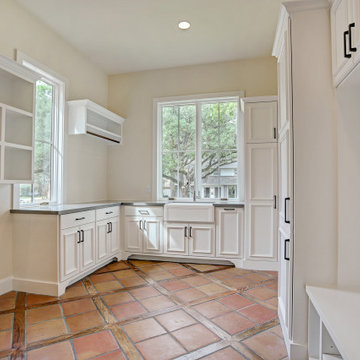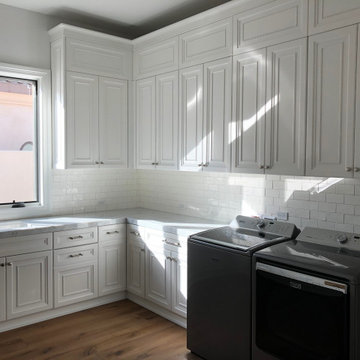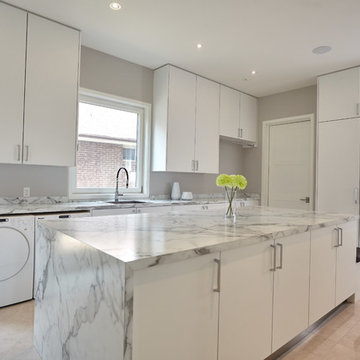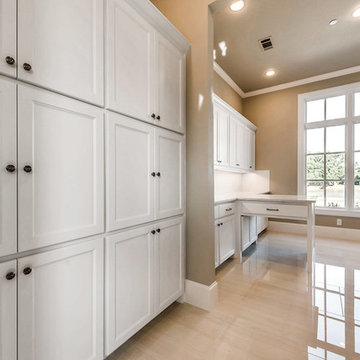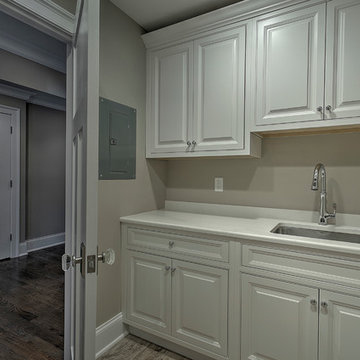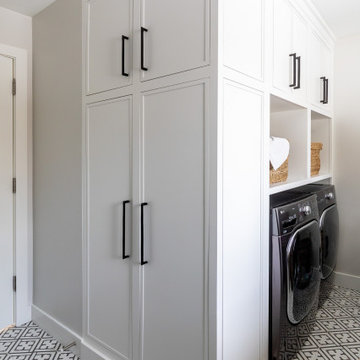Expansive Grey Utility Room Ideas and Designs
Refine by:
Budget
Sort by:Popular Today
41 - 60 of 89 photos
Item 1 of 3
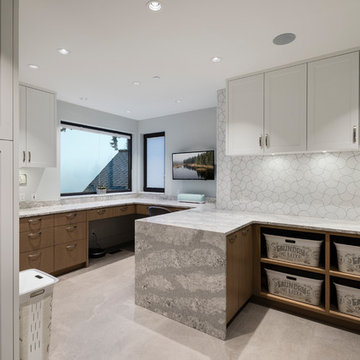
For a family that loves hosting large gatherings, this expansive home is a dream; boasting two unique entertaining spaces, each expanding onto outdoor-living areas, that capture its magnificent views. The sheer size of the home allows for various ‘experiences’; from a rec room perfect for hosting game day and an eat-in wine room escape on the lower-level, to a calming 2-story family greatroom on the main. Floors are connected by freestanding stairs, framing a custom cascading-pendant light, backed by a stone accent wall, and facing a 3-story waterfall. A custom metal art installation, templated from a cherished tree on the property, both brings nature inside and showcases the immense vertical volume of the house.
Photography: Paul Grdina
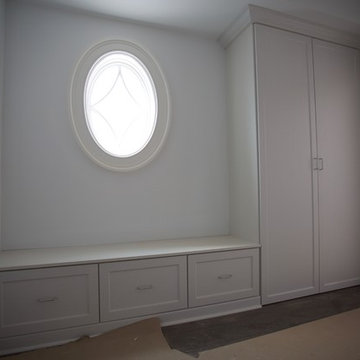
This is the entranceway to the laundry. Here we have a small window seat next to full length doors. Behind the full length doors is some hanging storage. Full crown and base moulding add to the finish of this area.
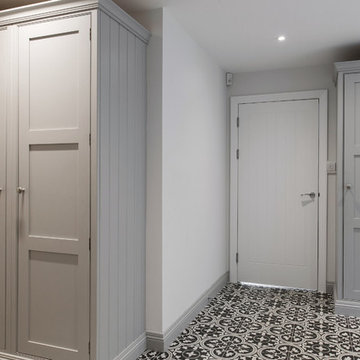
Whether it’s used as a laundry, cloakroom, stashing sports gear or for extra storage space a utility and boot room will help keep your kitchen clutter-free and ensure everything in your busy household is streamlined and organised!
Our head designer worked very closely with the clients on this project to create a utility and boot room that worked for all the family needs and made sure there was a place for everything. Masses of smart storage!
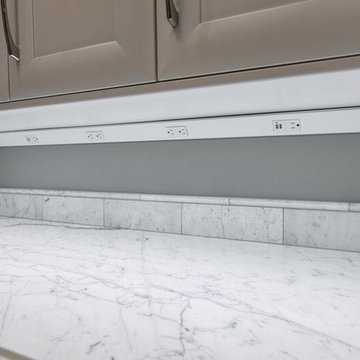
This large master closet also shares the space with a large laundry area. The closet features adjustable shelving, pull down closet rods, and jewelry storage. The laundry area features pull down closet rods, under cabinet lighting, and angled power strips. The space flows into the master bathroom with the continuation of flooring and elegant lighting choices throughout.
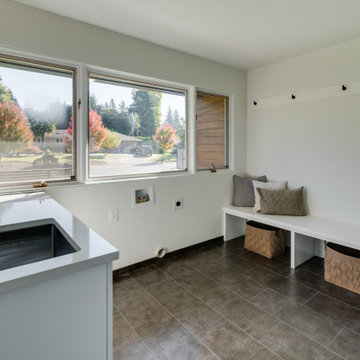
Originally this room was the 3rd bedroom on the main level. It was turned into an upstairs laundry/mudroom, and directly connects to the garage. It also connects to the hall bathroom.
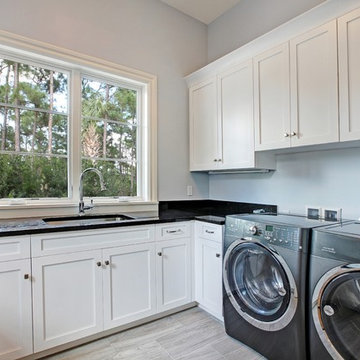
Hidden next to the fairways of The Bears Club in Jupiter Florida, this classic 8,200 square foot Mediterranean estate is complete with contemporary flare. Custom built for our client, this home is comprised of all the essentials including five bedrooms, six full baths in addition to two half baths, grand room featuring a marble fireplace, dining room adjacent to a large wine room, family room overlooking the loggia and pool as well as a master wing complete with separate his and her closets and bathrooms.
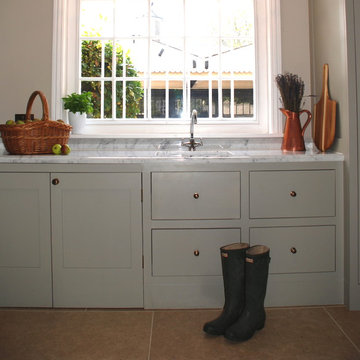
We designed this bespoke traditional laundry for a client with a very long wish list!
1) Seperate laundry baskets for whites, darks, colours, bedding, dusters, and delicates/woolens.
2) Seperate baskets for clean washing for each family member.
3) Large washing machine and dryer.
4) Drying area.
5) Lots and LOTS of storage with a place for everything.
6) Everything that isn't pretty kept out of sight.
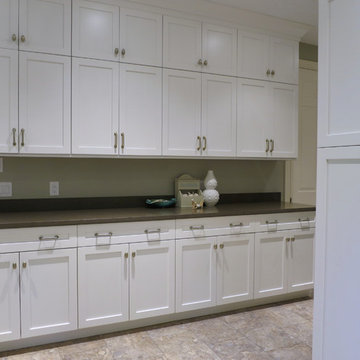
Eudora Cabinetry
Cottage Maple Door
Bright White Finish
Countertop: Silestone "Grey Amazon"
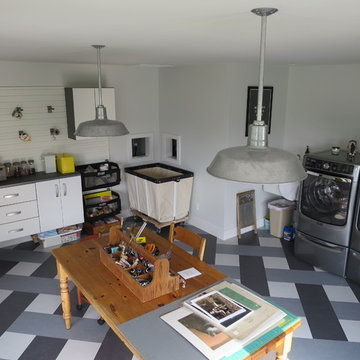
Marmoleum Click Linoleum Floors. A Green Choice for your family, as well as amazing pattern & color options!
Expansive Grey Utility Room Ideas and Designs
3
