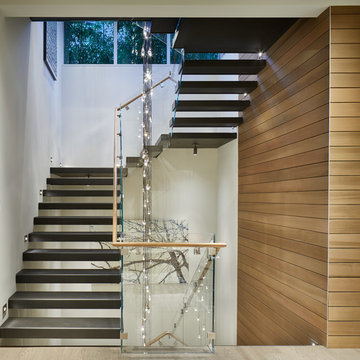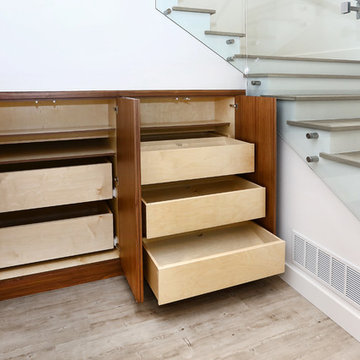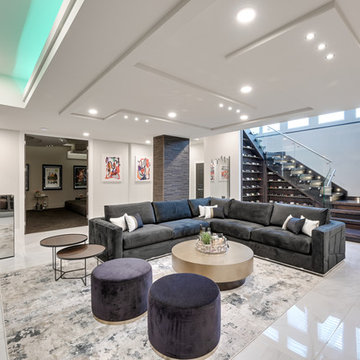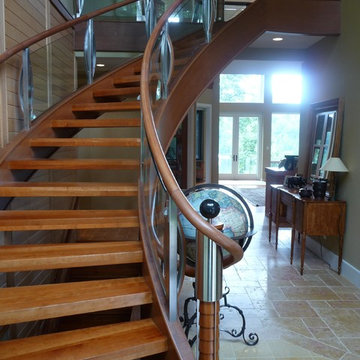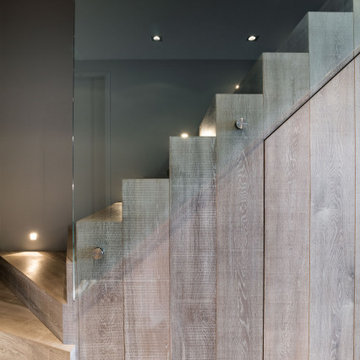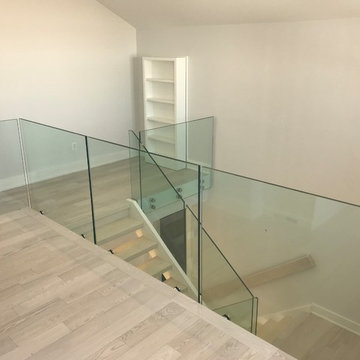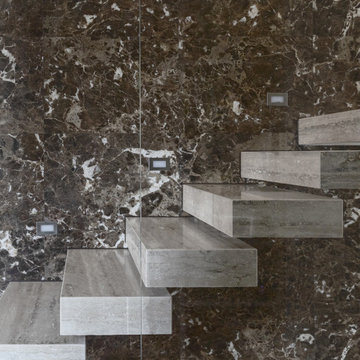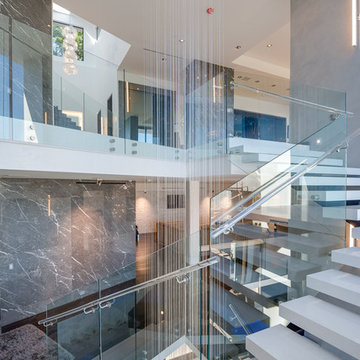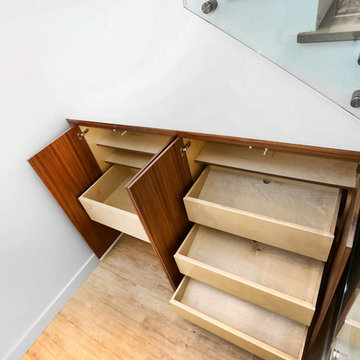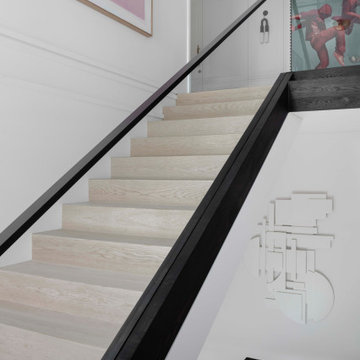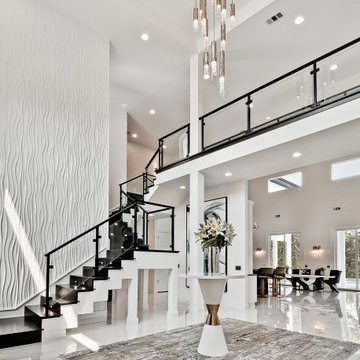Expansive Glass Railing Staircase Ideas and Designs
Refine by:
Budget
Sort by:Popular Today
61 - 80 of 634 photos
Item 1 of 3
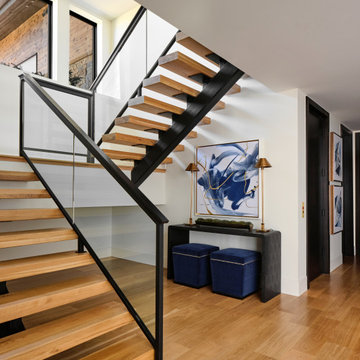
The modern sleek staircase in this home serves as the common thread that connects the three separate floors. The architecturally significant staircase features "floating treads" and sleek glass and metal railing. Our team thoughtfully selected the staircase details and materials to seamlessly marry the modern exterior of the home with the interior. On the basement level, a console table, ottomans and modern artwork provide a welcoming entrance to the gameroom. The elevator next to the staircase provides ease in carrying groceries or laundry, as an alternative to using the stairs.
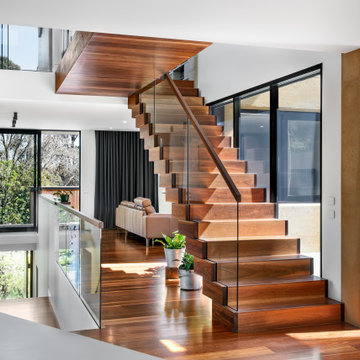
Boulevard House is an expansive, light filled home for a young family to grow into. It’s located on a steep site in Ivanhoe, Melbourne. The home takes advantage of a beautiful northern aspect, along with stunning views to trees along the Yarra River, and to the city beyond. Two east-west pavilions, linked by a central circulation core, use passive solar design principles to allow all rooms in the house to take advantage of north sun and cross ventilation, while creating private garden areas and allowing for beautiful views.
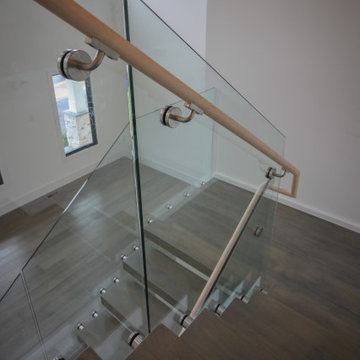
Thick maple treads and no risers infuse this transitional home with a contemporary touch; the balustrade transparency lets the natural light and fabulous architectural finishes through. This staircase combines function and form beautifully and demonstrates Century Stairs’ artistic and technological achievements. CSC 1976-2020 © Century Stair Company. ® All rights reserved.
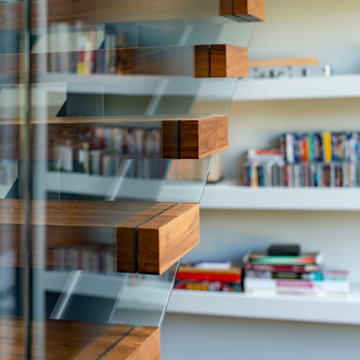
Walker Road Great Falls, Virginia modern home floating stair detail. Photo by William MacCollum.
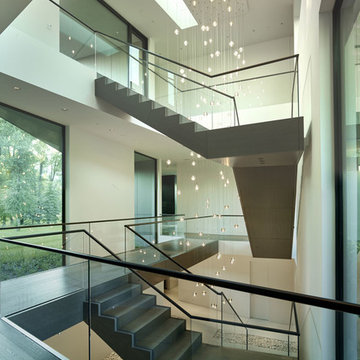
This residence is located on the banks of the Snake River. Drawing inspiration from the adjacent braided river channels, the precise layout form unique relationships to the site from each room, as well as dynamic views and spatial experiences. The sequence of interior spaces gradually unfolds to reveal views of the pond, river and mountains beyond. The skewed geometry creates shifting views between interior spaces and levels.
A three-story stair atrium brings light into the core of the house, gracefully connects floor levels, and creates a transition from the public to private zones of the house. The volume of the house cantilevers to cover an exterior dining area and spans to frame the entrance into the house and the river beyond. The exterior rain screen on the clean modern forms creates continuity with the surrounding cottonwood forest.
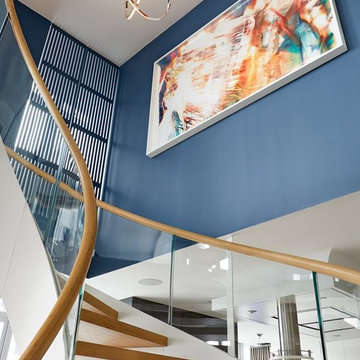
Swedish design firm Cortina & Käll were tasked with connecting a new 1,400-square-foot apartment to an existing 3,000-square-foot apartment in a New York City high-rise. Their goal was to give the apartment a scale and flow benefitting its new larger size.
“We envisioned a light and sculptural spiral staircase at the center of it all. The staircase and its opening allowed us to achieve the desired transparency and volume, creating a dramatically new and generous apartment,” said Francisco Cortina.
Read more about this project on our blog: https://www.europeancabinets.com/news/cast-curved-staircase-nyc-cortina-kall/
Photo: Tim Williams Photography
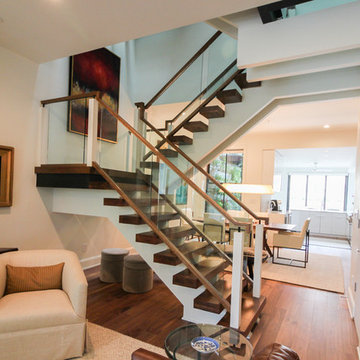
These stairs span over three floors and each level is cantilevered on two central spine beams; lack of risers and see-thru glass landings allow for plenty of natural light to travel throughout the open stairwell and into the adjacent open areas; 3 1/2" white oak treads and stringers were manufactured by our craftsmen under strict quality control standards, and were delivered and installed by our experienced technicians. CSC 1976-2020 © Century Stair Company LLC ® All Rights Reserved.
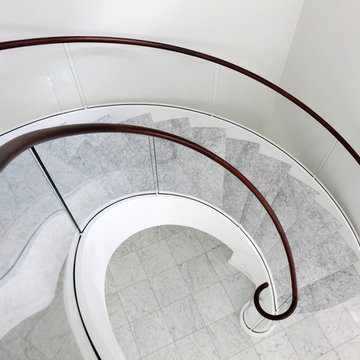
A vew from above the sweeping ciruclar staircase featuring marble stairs/tread and elgantly simple glass and mahogany railings. Tom Grimes Photography
Expansive Glass Railing Staircase Ideas and Designs
4
