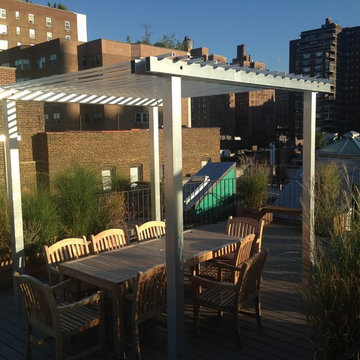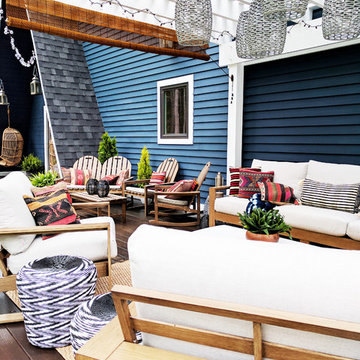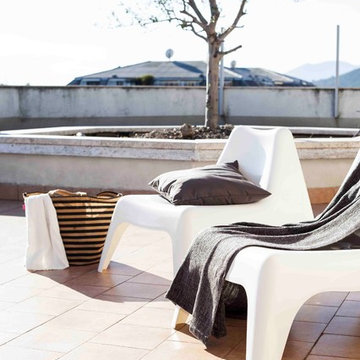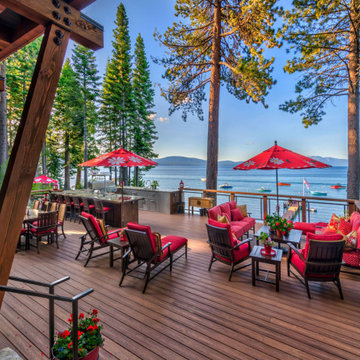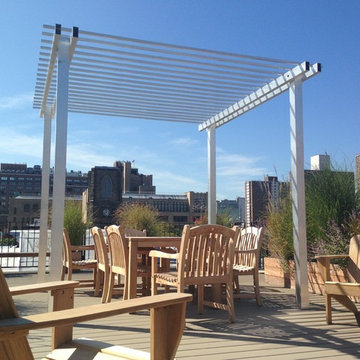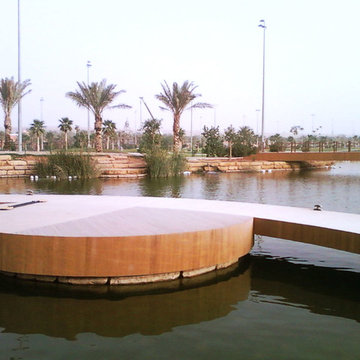Expansive Eclectic Terrace Ideas and Designs
Refine by:
Budget
Sort by:Popular Today
21 - 40 of 116 photos
Item 1 of 3
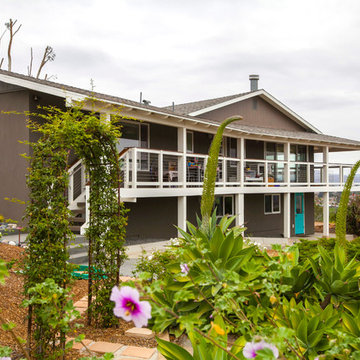
Wrap around covered deck with heavy timber post and beam construction. Photo: Preview First
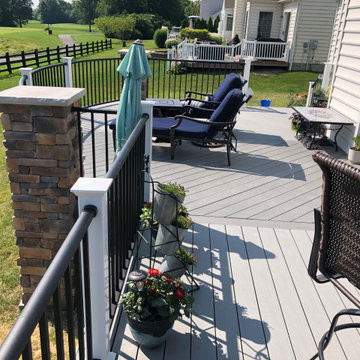
Archadeck of Columbus designed the deck surface as two specific areas marked by a center parting board and decking boards running in different directions. In the dining area, with a grill, dining table and chairs, the boards run parallel to the house. In the lounging area, the boards run at an angle. This design creates a visual cue establishing two separate “rooms” on the deck, but the homeowners can always use the entire deck as one large space. It is the perfect setting for entertaining.
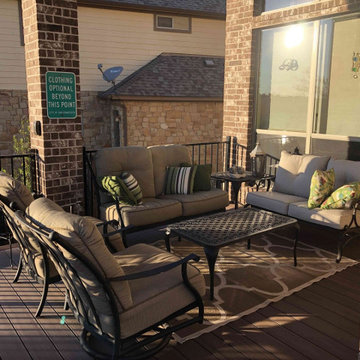
For their new deck surface, the homeowners chose low-maintenance synthetic decking by AZEK. Because Archadeck of Austin is a Platinum AZEK and TimberTech contractor, we have worked with these brands more than most deck builders. You can trust us to stay up-to-date with the correct installation methods and the latest AZEK and TimberTech outdoor building products.
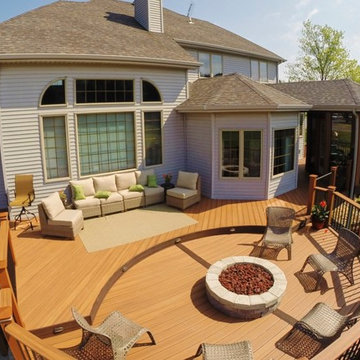
As you can see from these positively stunning and cutting edge pictures taken by a drone, this outdoor living space includes a two level deck with contours and an integrated fire pit, a screened porch, an outdoor kitchen and paver patio. In addition, a set of stairs were added to the opposite side of the deck from the screened porch to access the backyard as well as the area where the homeowners are adding an in ground pool. This new outdoor living multi-complex will also enhance poolside enjoyment.
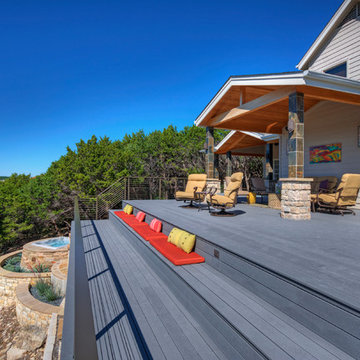
Porches and view decks remodeled. Previous guard rails blocked the view, but new guard rails were stepped down so that view from top of deck is unobstructed. Steps act as seats for bigger events.
Roof canopy in the foreground was existing, but new finishes were applied.
Composite decking and cable rails are new.
Columns are clad in slate at owner's request.
Construction by CG&S Design-Build
Photography by Stephen Knetig
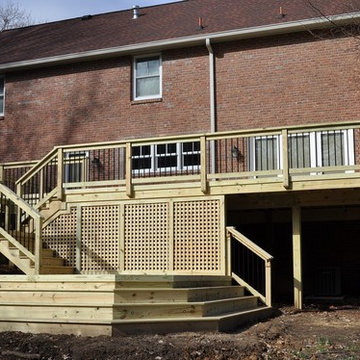
This expansive deck design features unique privacy screen built from square wooden lattice. Notice the tiered design of the steps on the lower level.
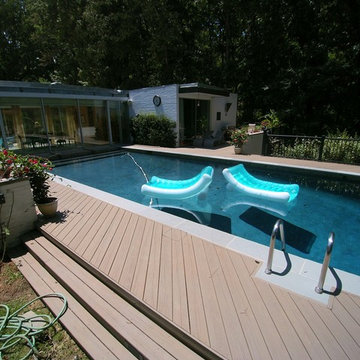
Archadeck of Birmingham built a free-standing deck around this pool and extended the deck opposite the house to create a lounge area under a large pergola. We built the deck with pressure-treated pine and the pergola with cedar. The railing, which extends the length of the deck and the pergola, is all aluminum.
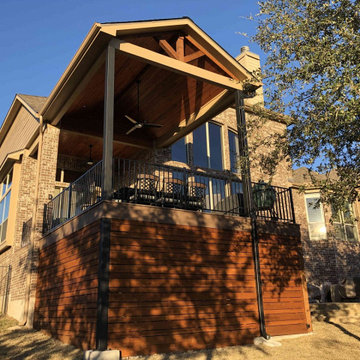
Tall, sturdy steel posts support the porch roof, which features an open gable design with decorative queen truss details at the open end of the gable. From this angle, you can see the interior porch ceiling we built with handcrafted, prefinished tongue-and-groove ceiling boards from Synergy Wood, our favorite. For breezes on a still day, we installed a heavy-duty ceiling fan. Finally, lighting recessed in the ceiling above will increase the functionality of this porch at night.
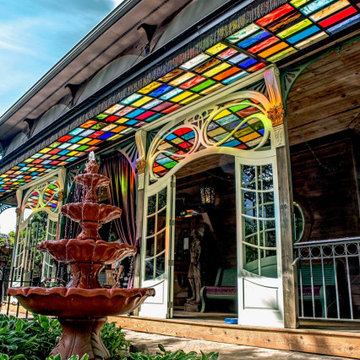
This awning was custom designed and built, and installed in 2017 by Kerbi and her father, Brian. It has a steel sash and measures 45 feet long and 5 feet wide.
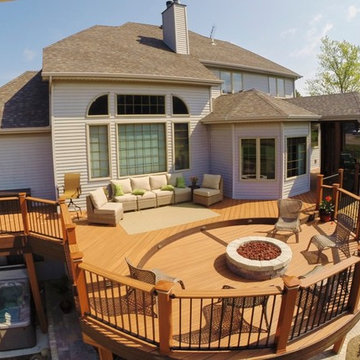
As you can see from these positively stunning and cutting edge pictures taken by a drone, this outdoor living space includes a two level deck with contours and an integrated fire pit, a screened porch, an outdoor kitchen and paver patio. In addition, a set of stairs were added to the opposite side of the deck from the screened porch to access the backyard as well as the area where the homeowners are adding an in ground pool. This new outdoor living multi-complex will also enhance poolside enjoyment.
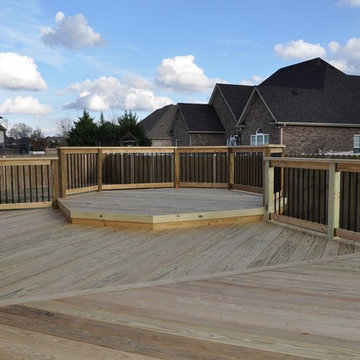
This elegant pressure treated wooden deck features a raised octagonal area for dining. The deck railing is pressure treated wood with aluminum pickets.
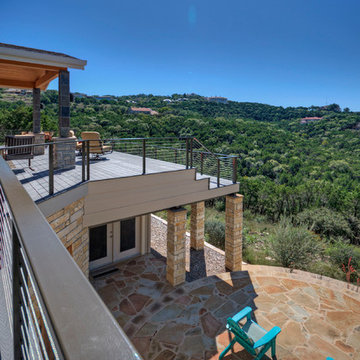
Porches and view decks remodeled. Previous guard rails blocked the view, but new guard rails were stepped down so that view from top of deck is unobstructed. Steps act as seats for bigger events.
Composite decking and cable rails are new.
Construction by CG&S Design-Build
Photography by Stephen Knetig
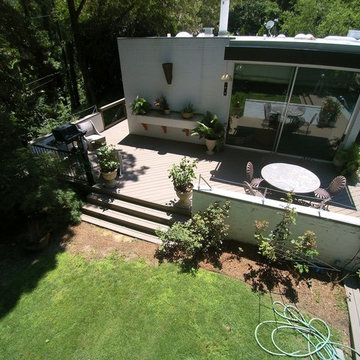
Archadeck of Birmingham built a free-standing deck around this pool and extended the deck opposite the house to create a lounge area under a large pergola. We built the deck with pressure-treated pine and the pergola with cedar. The railing, which extends the length of the deck and the pergola, is all aluminum.
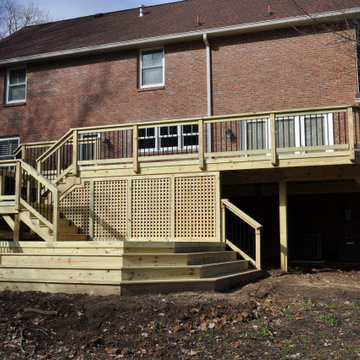
Archadeck of Nashville comes to the rescue with this stunning, bi-level custom deck design. The deck is built from Southern pressure-treated pine and features a stunning parting board adding dynamic aesthetics. The new deck is spacious enough for whatever the homeowners have in mind, from entertaining to sunsets for two. The deck is accessible from all areas of the home’s second story. This allows the deck to be conveniently used as an extension of the home’s interior when hosting family and friends.
Expansive Eclectic Terrace Ideas and Designs
2
