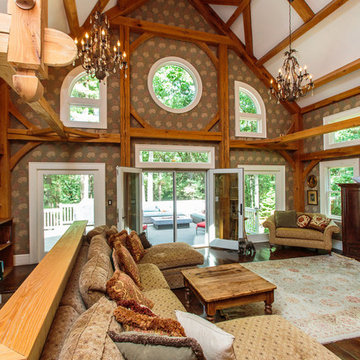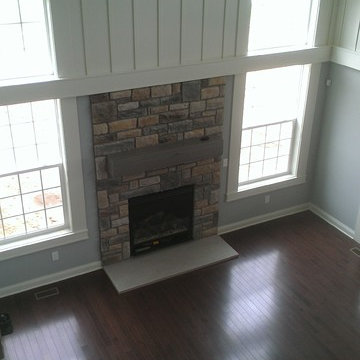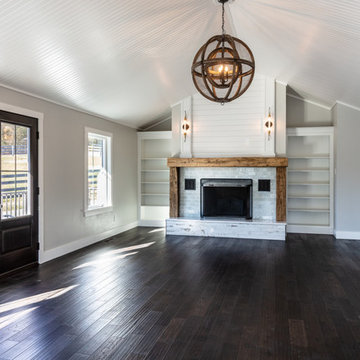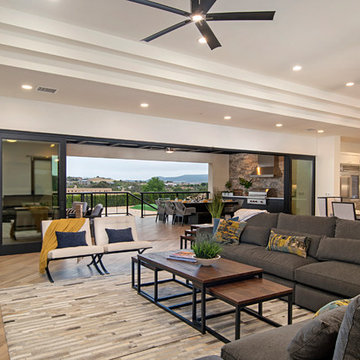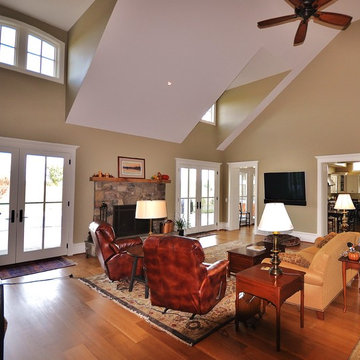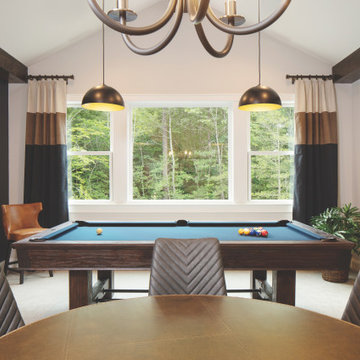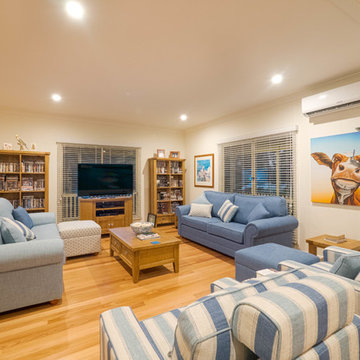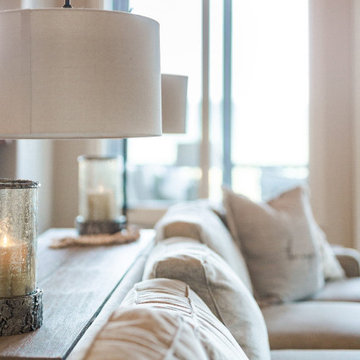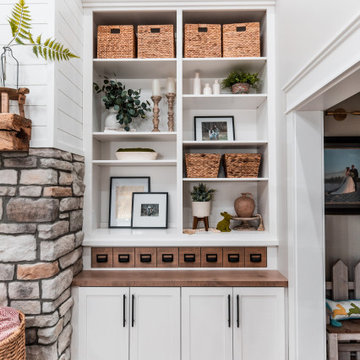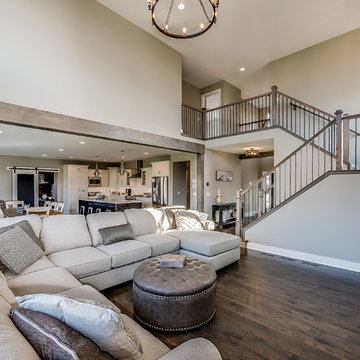Expansive Country Games Room Ideas and Designs
Refine by:
Budget
Sort by:Popular Today
101 - 120 of 337 photos
Item 1 of 3

Custom Barn Conversion and Restoration to Family Pool House Entertainment Space. 2 story with cathedral restored original ceilings. Custom designed staircase with stainless cable railings at staircase and loft above. Bi-folding Commercial doors that open left and right to allow for outdoor seasonal ambiance!!
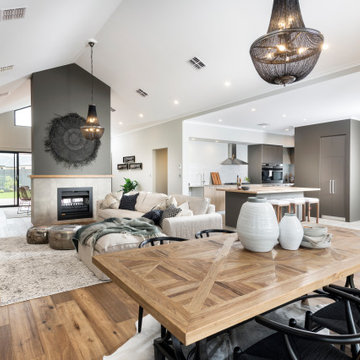
large informal open plan living room with soaring raked ceilings.
Each zone flows flawlessly, with a summer room and a winter room carefully positioned to maximise the delights of each season, and a stunning two-sided fireplace taking centre stage.
The spaces can be used as unique areas that have differing qualities dependent on the seasons. The grand central core enables for massive sight lines to external views both at the front and towards the rear.
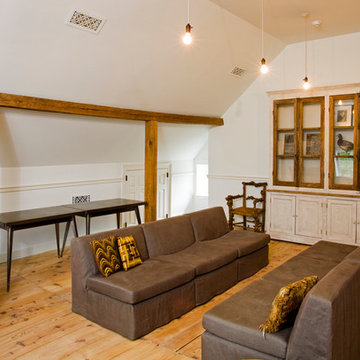
This is the renovated attic space that was converted into family space.
-Randal Bye
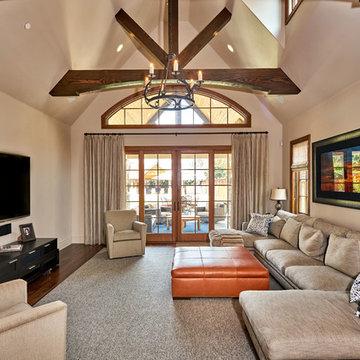
Major Remodel and Addition to a Charming French Country Style Home in Willow Glen
Architect: Robin McCarthy, Arch Studio, Inc.
Construction: Joe Arena Construction
Photography by Mark Pinkerton
Photography by Mark Pinkerton
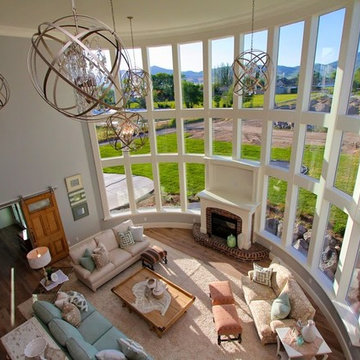
A mix of fun fresh fabrics in coral, green, tan, and more comes together in the functional, fun family room. Comfortable couches in different fabric create a lot of seating. Patterned ottomans add a splash of color. Floor to ceiling curved windows run the length of the room creating a view to die for. Replica antique furniture accents. Unique area rug straight from India and a fireplace with brick surround for cold winter nights. The lighting elevates this family room to the next level.
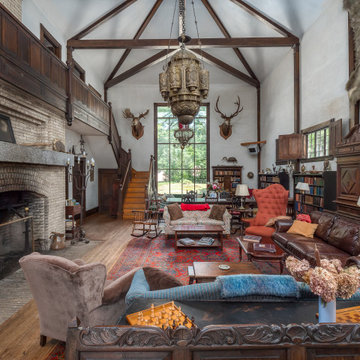
https://www.beangroup.com/homes/45-E-Andover-Road-Andover/ME/04216/AGT-2261431456-942410/index.html
Merrill House is a gracious, Early American Country Estate located in the picturesque Androscoggin River Valley, about a half hour northeast of Sunday River Ski Resort, Maine. This baronial estate, once a trophy of successful American frontier family and railroads industry publisher, Henry Varnum Poor, founder of Standard & Poor’s Corp., is comprised of a grand main house, caretaker’s house, and several barns. Entrance is through a Gothic great hall standing 30’ x 60’ and another 30’ high in the apex of its cathedral ceiling and showcases a granite hearth and mantel 12’ wide.
Owned by the same family for over 225 years, it is currently a family retreat and is available for seasonal weddings and events with the capacity to accommodate 32 overnight guests and 200 outdoor guests. Listed on the National Register of Historic Places, and heralding contributions from Frederick Law Olmsted and Stanford White, the beautiful, legacy property sits on 110 acres of fields and forest with expansive views of the scenic Ellis River Valley and Mahoosuc mountains, offering more than a half-mile of pristine river-front, private spring-fed pond and beach, and 5 acres of manicured lawns and gardens.
The historic property can be envisioned as a magnificent private residence, ski lodge, corporate retreat, hunting and fishing lodge, potential bed and breakfast, farm - with options for organic farming, commercial solar, storage or subdivision.
Showings offered by appointment.
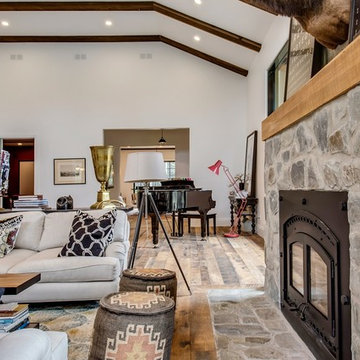
This stove, with it's vintage look is very efficient and has piping to distribute the heat.
Zoon Media
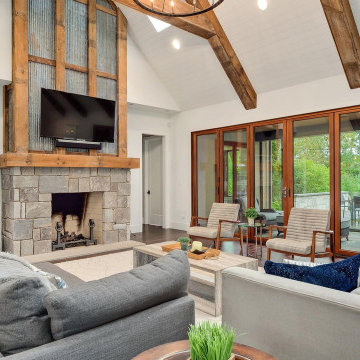
Open Concept Great Room and Kitchen Design, vaulted ceiling with rustic timber trusses.
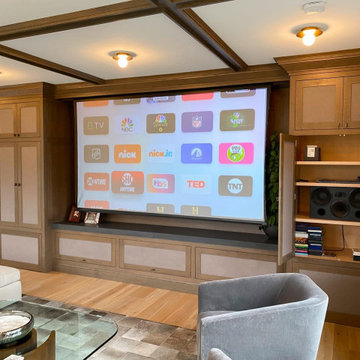
Awesome theater room that tucks away with a touch of a button. Hidden Bowers and Wilkins speakers were installed behind the custom wood cabinetry. A Sony 4K projector is mounted in the back of the room. All easily controlled using a Savant system
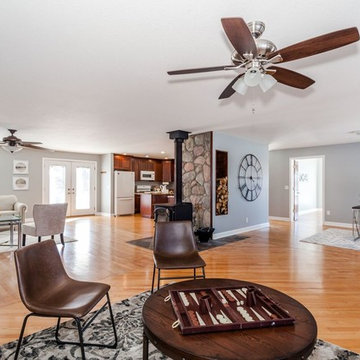
Stay Gold Photography, Coley Kennedy
This gaming area gives kids and adults somewhere to play cards or board games. Leather chairs from Marshall's. Rustic table from Art Van Furniture.
Expansive Country Games Room Ideas and Designs
6
