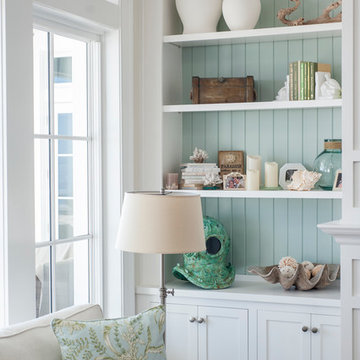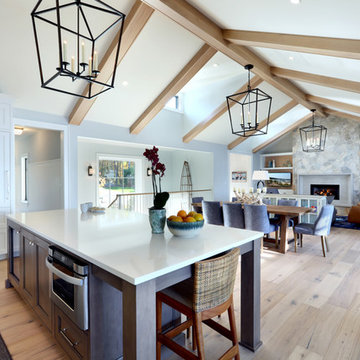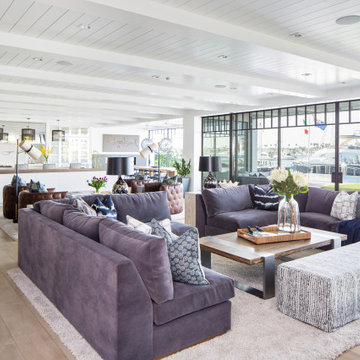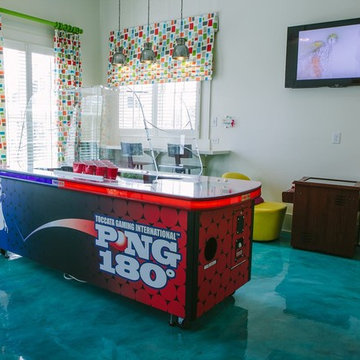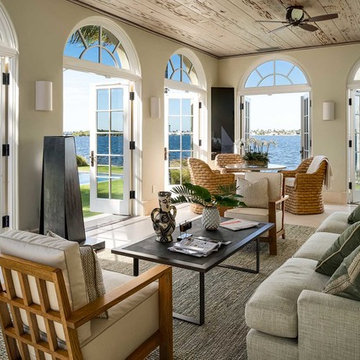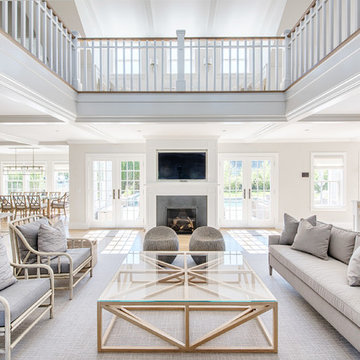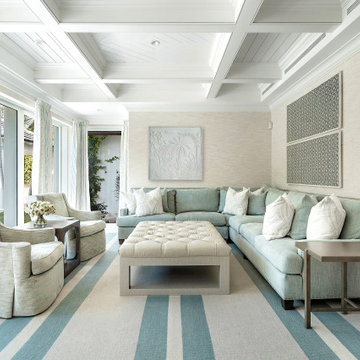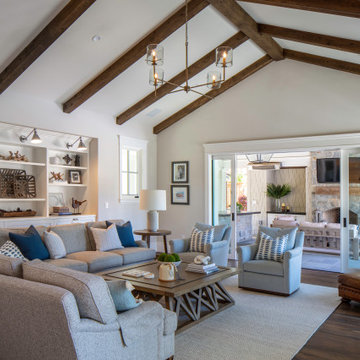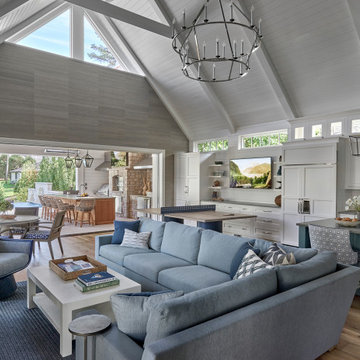Expansive Coastal Games Room Ideas and Designs
Refine by:
Budget
Sort by:Popular Today
1 - 20 of 262 photos
Item 1 of 3

Casual yet refined Great Room (Living Room, Family Room and Sunroom/Dining Room) with custom built-ins, custom fireplace, wood beam, custom storage, picture lights. Natural elements. Coffered ceiling living room with piano and hidden bar. Exposed wood beam in family room.

This is the lanai room where the owners spend their evenings. It has a white-washed wood ceiling with gray beams, a painted brick fireplace, gray wood-look plank tile flooring, a bar with onyx countertops in the distance with a bathroom off to the side, eating space, a sliding barn door that covers an opening into the butler's kitchen. There are sliding glass doors than can close this room off from the breakfast and kitchen area if the owners wish to open the sliding doors to the pool area on nice days. The heating/cooling for this room is zoned separately from the rest of the house. It's their favorite space! Photo by Paul Bonnichsen.

Inspired by the vivid tones of the surrounding waterways, we created a calming sanctuary. The grand open concept required us to define areas for sitting, dining and entertaining that were cohesive in overall design. The thread of the teal color weaves from room to room as a constant reminder of the beauty surrounding the home. Lush textures make each room a tactile experience as well as a visual pleasure. Not to be overlooked, the outdoor space was designed as additional living space that coordinates with the color scheme of the interior.
Robert Brantley Photography
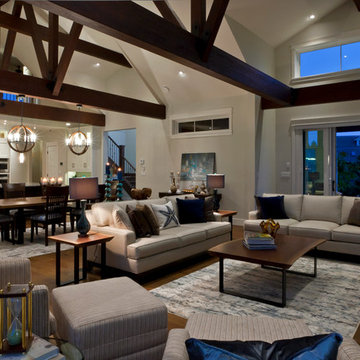
Interior Designer: The Interior Design Group
Contractor: HOMES BY KIMBERLY
Photos: SHERI JACKSON
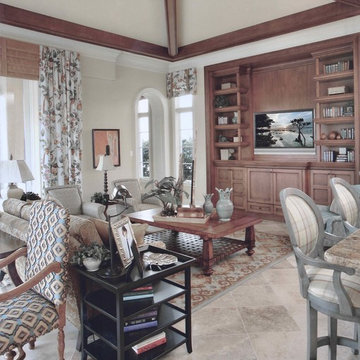
This open and airy living/dining/kitchen space make entertaining a breeze! The travertine floors bring warmth to the large space, and effectively balance the large, beamed cathedral ceiling. The custom built-in entrainment cabinet provides the homeowners with hidden media storage and tall display shelving.

Inviting family room with exposed stained beams and pocketing sliding doors. The doors disappear into the walls for a indoor outdoor experience.
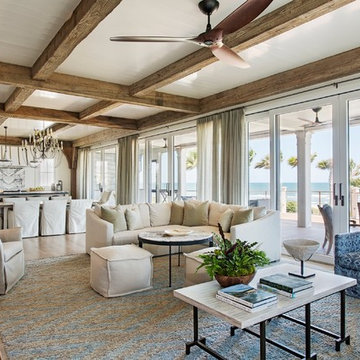
Breathtaking open concept family/dining/kitchen room with beach front views.
Photo by: Julia Lynn Photography
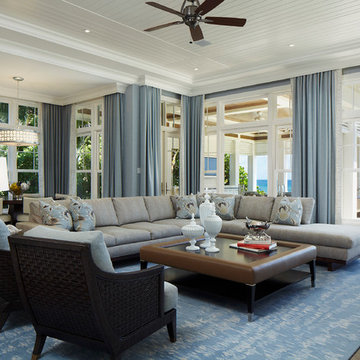
This photo was featured in Florida Design Magazine.
The family room features a 1x6 tongue and grove white enamel wood ceiling, ceiling drapery pockets, 8 inch wide American Walnut wood flooring, transom windows and French doors and crown molding. The interior design, by Susan Lachance Interior Design added McGuire’s deeply stained, woven wicker chairs from Baker Knapp & Tubbs. In the alcove is a circular pendant from Fine Art Lamps. The exterior porch features aluminum shutter panels and a stained wood ceiling.
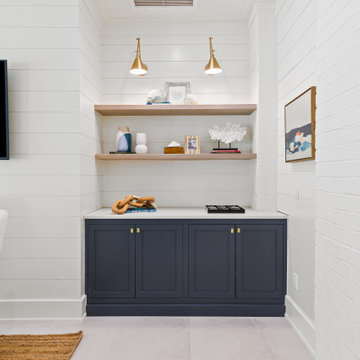
First floor game room, with large exterior sliding doors leading out to the covered first floor patio, outdoor kitchen and pool. Perfect for indoor and outdoor entertaining.
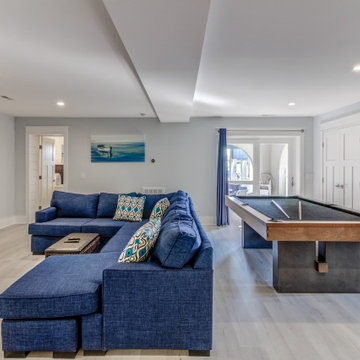
Daylight fills a rec room that opens out onto a covered breezeway with a sauna and hot tub nearby. The pool table, flat-screen and wet bar within are bound to see plenty of action in this vacation destination, event-venue, rental property that sleeps 21.
Expansive Coastal Games Room Ideas and Designs
1
