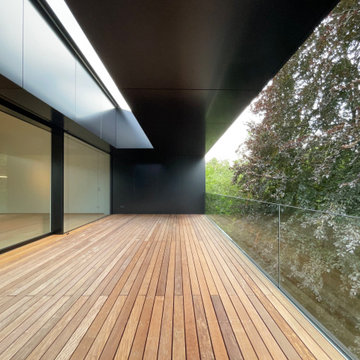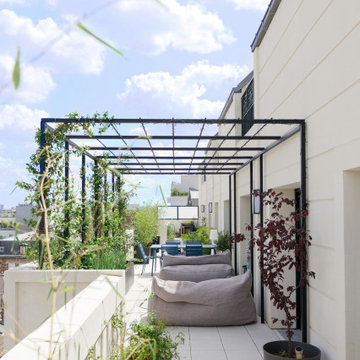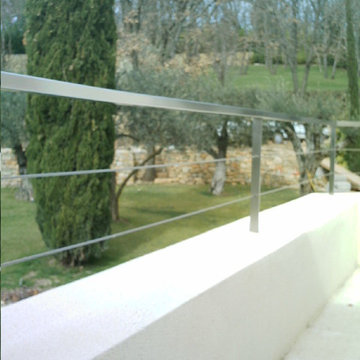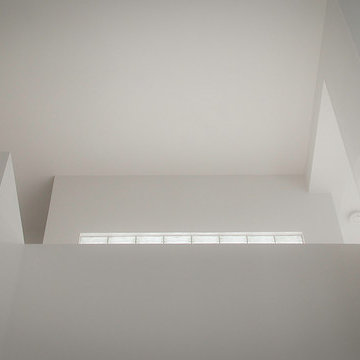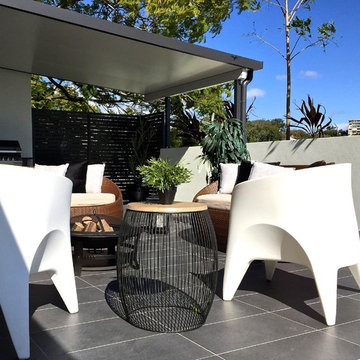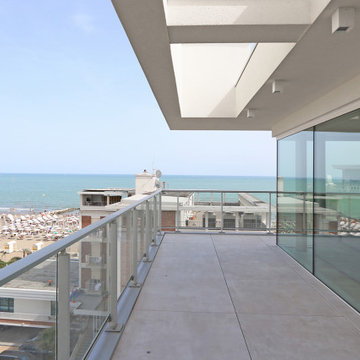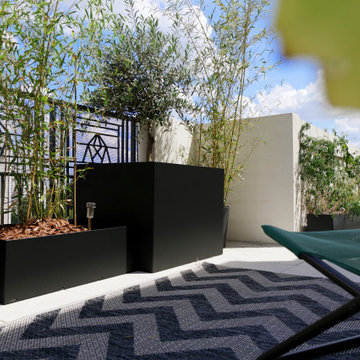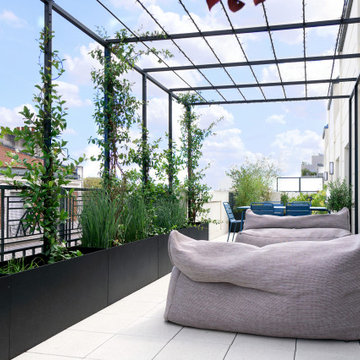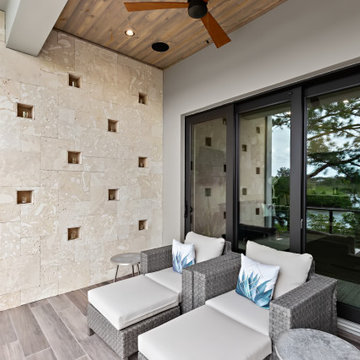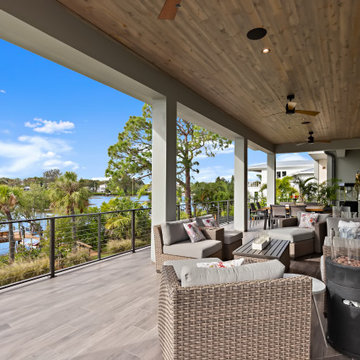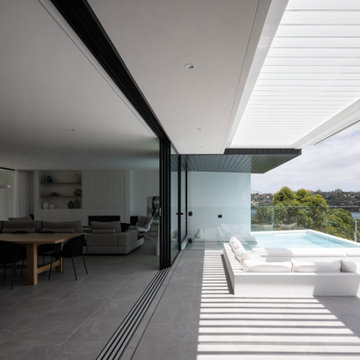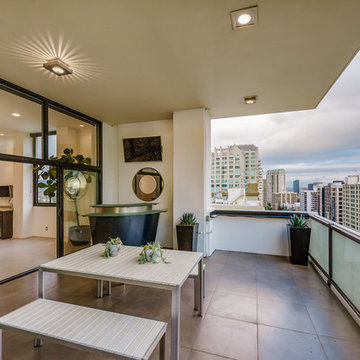Expansive Contemporary Balcony Ideas and Designs
Refine by:
Budget
Sort by:Popular Today
101 - 120 of 142 photos
Item 1 of 3
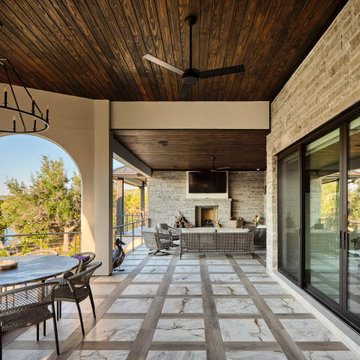
Nestled along the serene shores of Lake LBJ in the distinguished Kingsland Ranch, this Showcase Builders masterpiece stands as a testament to timeless luxury. Collaborating with Jerome Rugen of Delineations, the contemporary farmhouse design seamlessly blends with the tranquil surroundings. Boasting 6 bedrooms and 6 bathrooms within its expansive 6,757 square feet, the home invites residents to indulge in an array of specialty rooms, including a sauna, movie room, man cave, bar, and a charming bunk bedroom. This lakeside haven, with its thoughtful design and exclusive features, promises an unparalleled lifestyle that beckons you to stay.
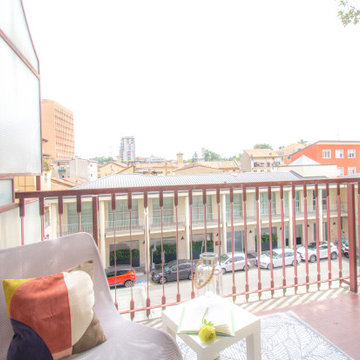
Progetto di valorizzazione immobiliare con la tecnica dell'home staging per rendere accogliente e caldo questo appartamento completamente ristrutturato.
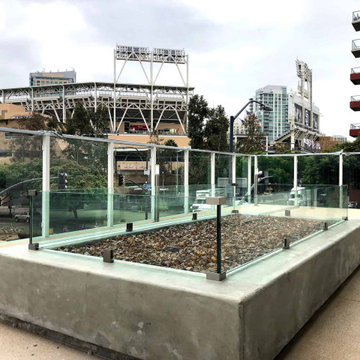
Custom Concrete Fire Pit with a Custom Wind Guard and Electronic Ignition. Located across the street from Petco Park.
Greystar – Park 12 – The Collection Apartments.
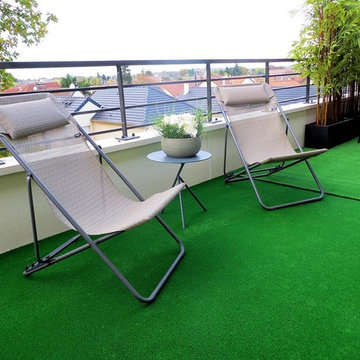
Aménagement d'une terrasse de ville sur un balcon : l'espace farniente.
Tous les détails du projet sur http://www.annegindre-decoration.com/amenagement-dune-terrasse-atypique-a-brunoy-91
© Anne Gindre 2016
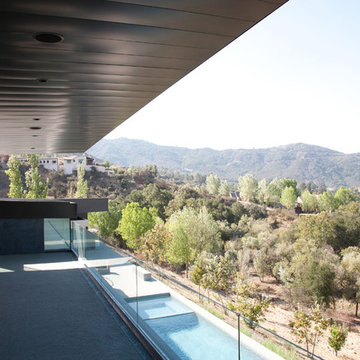
Villa de estilo contemporáneo ubicada en la sierra de Córdoba en un entorno único y rodeada de naturaleza
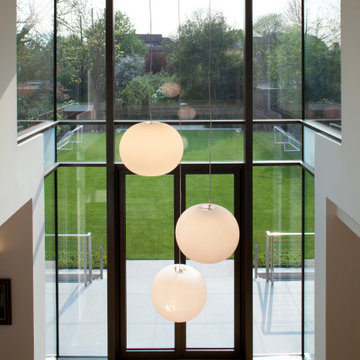
The triple-height entrance hall and dining area are bifurcated by a dynamic open stair, forming the main feature of the building, and acting as a link between separate areas.
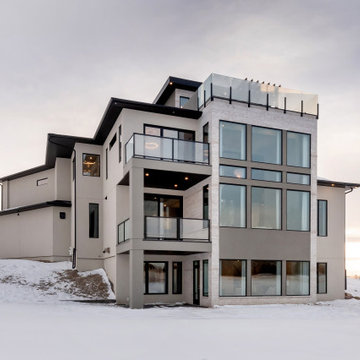
Exterior back of home showcasing a walk out basement, large windows, multiple bedroom balconies and a rooftop patio.
Saskatoon Hospital Lottery Home
Built by Decora Homes
Windows and Doors by Durabuilt Windows and Doors
Photography by D&M Images Photography
Expansive Contemporary Balcony Ideas and Designs
6
