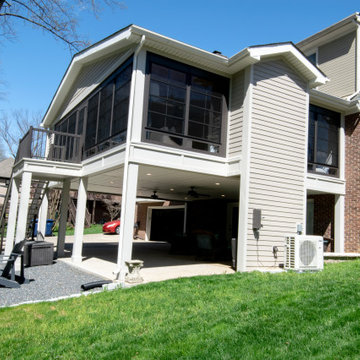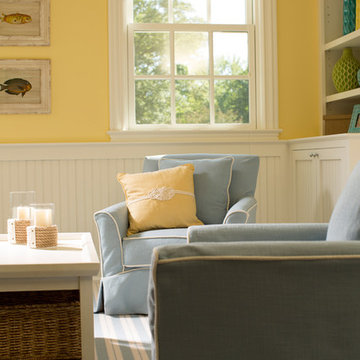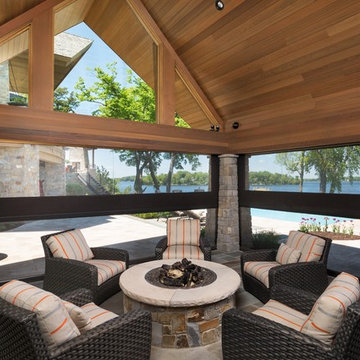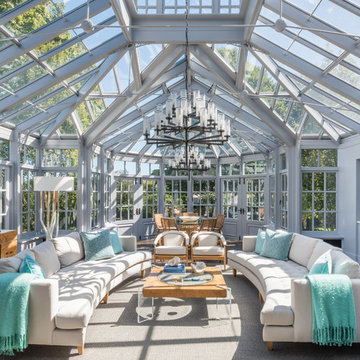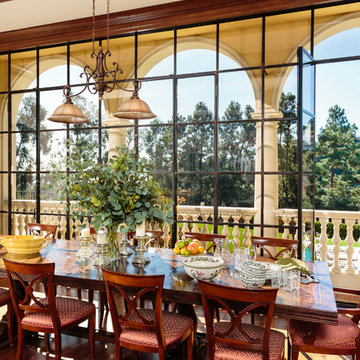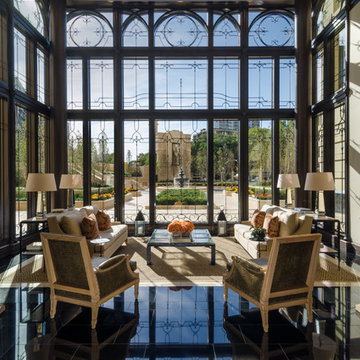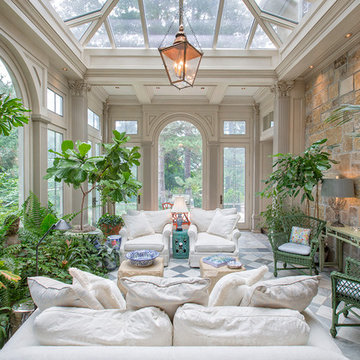Expansive Conservatory Ideas and Designs
Refine by:
Budget
Sort by:Popular Today
61 - 80 of 721 photos
Item 1 of 2
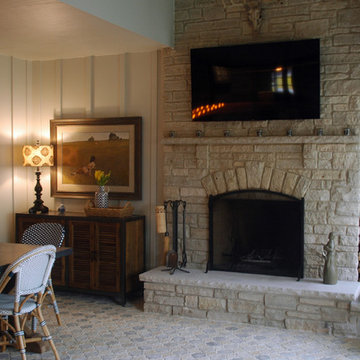
The enclosed terrace has a beautful natural stone fireplace adjacent to the main dining area. This is perfect for entertaining all year round!
Meyer Design
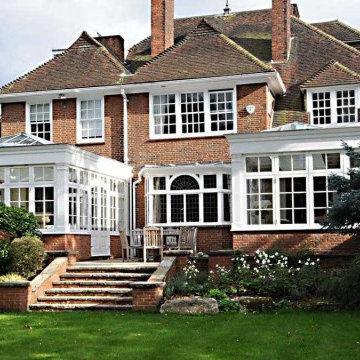
This stunning project in Wimbledon is a unique design and was a pleasure to work on. Our clients required two buildings on the back of their home. The existing house is unusual, and the extensions were designed to complement its features. Transoms were used in the windows to create the extra height required and curve detailing was added to the French doors.
One orangery is an extension of the kitchen which creates an open plan kitchen/dining area. The second orangery is used as a relaxing seating area. It also incorporates a staircase to the first floor with a balcony overlooking the seating area. It is a unique design which has added lots of character to the home.
Both new extensions benefit from stunning views of the garden and copious natural light which saturates the home due to the large windows and high lantern roofs. Because of the size and nature of the new build, the client’s home became a working building site and we had to ensure all necessary safety procedures were taken. Our customers were understanding and are delighted with the finished project.
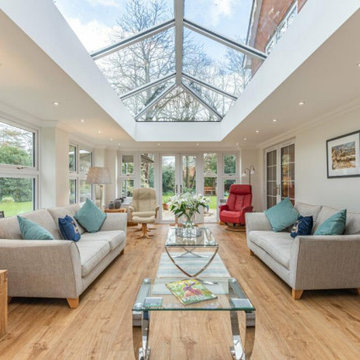
A very large flat roof home extension with a lantern roof. Very modern finishes, lots of natural light coming through the glass
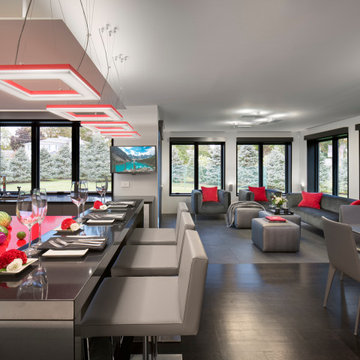
Larisa McShane and Associates removed the walls between the foyer, kitchen, living room, dining room, and den, opening up the entire 1200 square foot first floor into one large, sweeping area that’s easy to navigate and perfect for family gatherings. The new space comprises the kitchen, dining area and sunroom in this photo, as well as a living room.
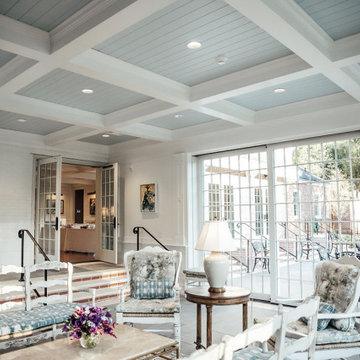
We are excited to share photos of the newly renovated Meshewa Estate at Turner Farm in Indian Hill. Mark Dunkley Architecture and Design worked closely with the Turner Farm Team to repurpose the original house into an event center to help support the mission of Turner Farm yet look and feel like an old mansion with all of the charm and detail one would hope to experience. Thank you Turner Farm for giving us the opportunity to work on such an amazing project.
Mark Dunkley Architecture and Design
www.mcdarch.com
Photos by Caitlin Chrisenee Photography (www.caitlinchrisenee.com)
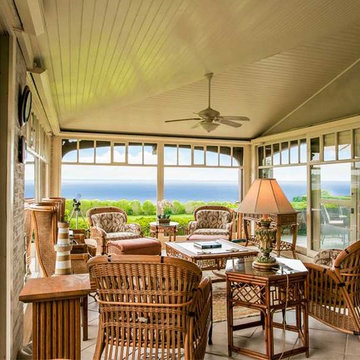
Main | Sunroom | Newport, RI
© Lila Delman Real Estate International |
The Ocean Lawn Estate from Lila Delman Real Estate Int'l on Vimeo.
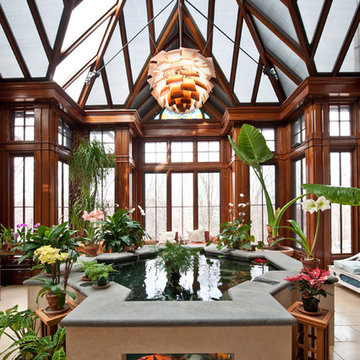
The challenge was to create a sophisticated conservatory, hosting an array of technical functions, yet providing a real connection to the outdoors. A self-sustaining koi pond, motorized windows and shades, fire suppression system, radiant heating and diverse lighting systems were some of the functions cloaked by the sapele wood frame. The simplicity of the Jerusalem stone flooring, bluestone pond coping and marine varnished sapele wood create an understated grace, thereby letting the symbols, shape and feel of the space set the spiritual stage.
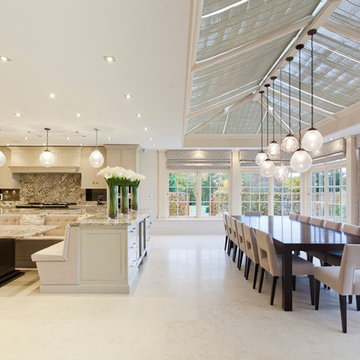
The nine-pane window design together with the three-pane clerestory panels above creates height with this impressive structure. Ventilation is provided through top hung opening windows and electrically operated roof vents.
This open plan space is perfect for family living and double doors open fully onto the garden terrace which can be used for entertaining.
Vale Paint Colour - Alabaster
Size- 8.1M X 5.7M
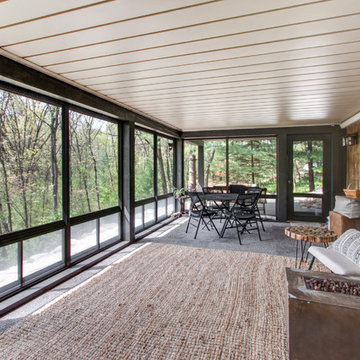
As you drive up the winding driveway to this house, tucked in the heart of the Kettle Moraine, it feels like you’re approaching a ranger station. The views are stunning and you’re completely surrounded by wilderness. The homeowners spend a lot of time outdoors enjoying their property and wanted to extend their living space outside. We constructed a new composite material deck across the front of the house and along the side, overlooking a deep valley. We used TimberTech products on the deck for its durability and low maintenance. The color choice was Antique Palm, which compliments the log siding on the house. WeatherMaster vinyl windows create a seamless transition between the indoor and outdoor living spaces. The windows effortlessly stack up, stack down or bunch in the middle to enjoy up to 75% ventilation. The materials used on this project embrace modern technologies while providing a gorgeous design and curb appeal.

Architectural and Inerior Design: Highmark Builders, Inc. - Photo: Spacecrafting Photography
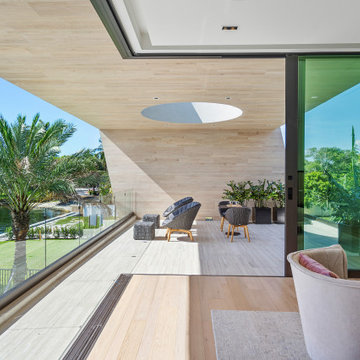
Custom Italian Furniture from the showroom of Interiors by Steven G, wood ceilings, wood feature wall, Italian porcelain tile, custom lighting, unobstructed views, doors/windows fully open to connect the master bedroom
Expansive Conservatory Ideas and Designs
4
