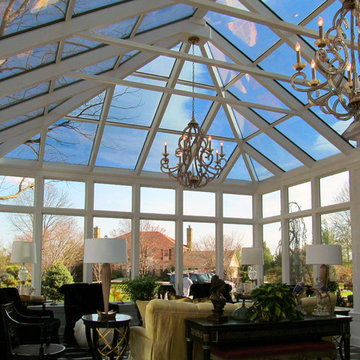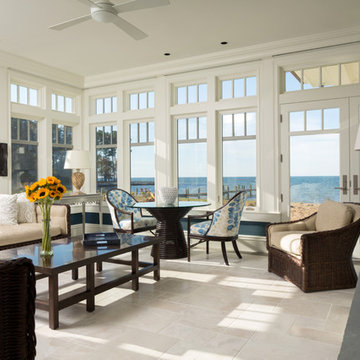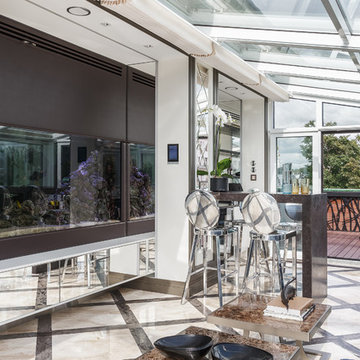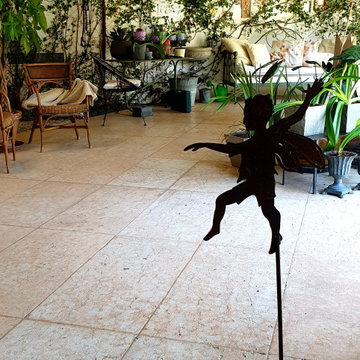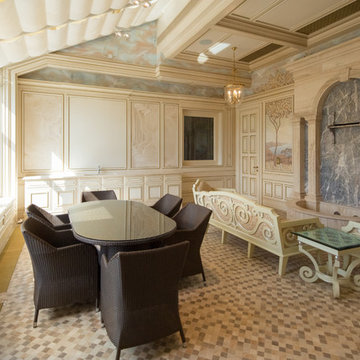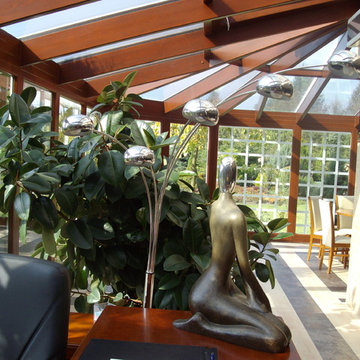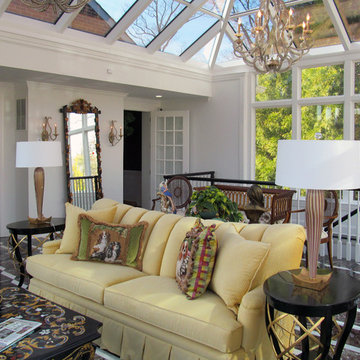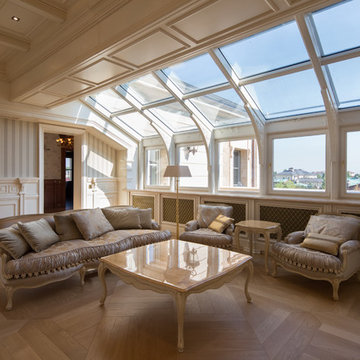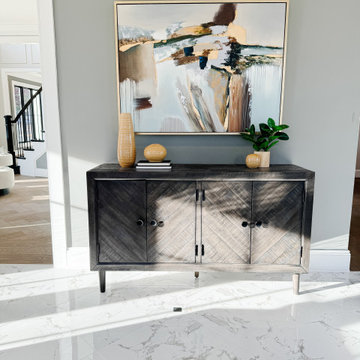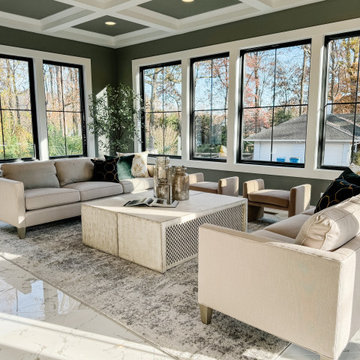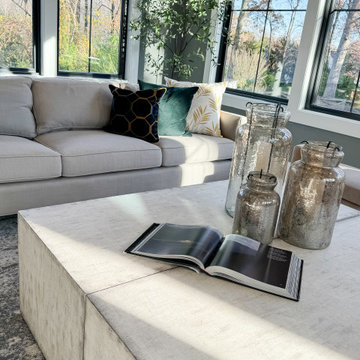Expansive Conservatory with Marble Flooring Ideas and Designs
Refine by:
Budget
Sort by:Popular Today
1 - 17 of 17 photos
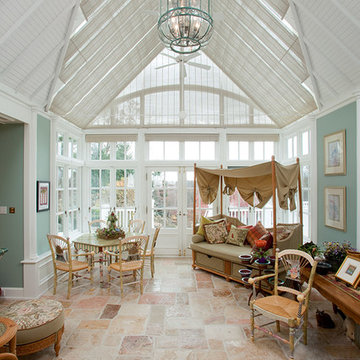
A large circular driveway and serene rock garden welcome visitors to this elegant estate. Classic columns, Shingle and stone distinguish the front exterior, which leads inside through a light-filled entryway. Rear exterior highlights include a natural-style pool, another rock garden and a beautiful, tree-filled lot.
Interior spaces are equally beautiful. The large formal living room boasts coved ceiling, abundant windows overlooking the woods beyond, leaded-glass doors and dramatic Old World crown moldings. Not far away, the casual and comfortable family room entices with coffered ceilings and an unusual wood fireplace. Looking for privacy and a place to curl up with a good book? The dramatic library has intricate paneling, handsome beams and a peaked barrel-vaulted ceiling. Other highlights include a spacious master suite, including a large French-style master bath with his-and-hers vanities. Hallways and spaces throughout feature the level of quality generally found in homes of the past, including arched windows, intricately carved moldings and painted walls reminiscent of Old World manors.

This modern mansion has a grand entrance indeed. To the right is a glorious 3 story stairway with custom iron and glass stair rail. The dining room has dramatic black and gold metallic accents. To the left is a home office, entrance to main level master suite and living area with SW0077 Classic French Gray fireplace wall highlighted with golden glitter hand applied by an artist. Light golden crema marfil stone tile floors, columns and fireplace surround add warmth. The chandelier is surrounded by intricate ceiling details. Just around the corner from the elevator we find the kitchen with large island, eating area and sun room. The SW 7012 Creamy walls and SW 7008 Alabaster trim and ceilings calm the beautiful home.
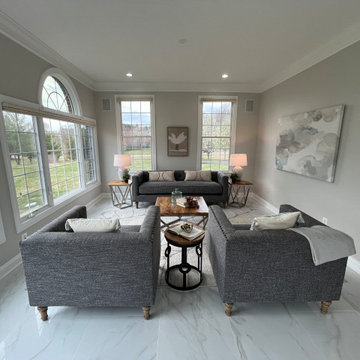
This space is even larger than it appears, but by dividing it up into separate dining and sitting areas, it comes down in size dramatically. Note how the wood tones keep the space from feeling too frigid.
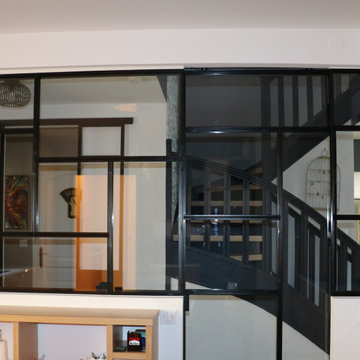
Réalisation d'un ensemble verrier sur mesure comprenant deux verrières fixes et une porte coulissante en acier de style Mondrian
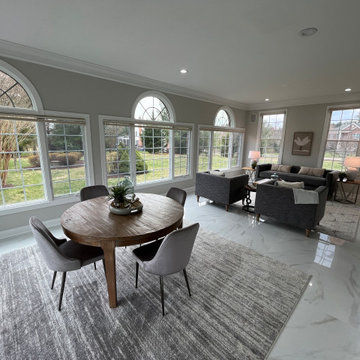
This space is even larger than it appears, but by dividing it up into separate dining and sitting areas, it comes down in size dramatically.
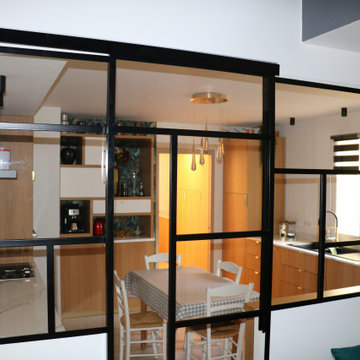
Réalisation d'un ensemble verrier sur mesure comprenant deux verrières fixes et une porte coulissante en acier de style Mondrian
Expansive Conservatory with Marble Flooring Ideas and Designs
1
