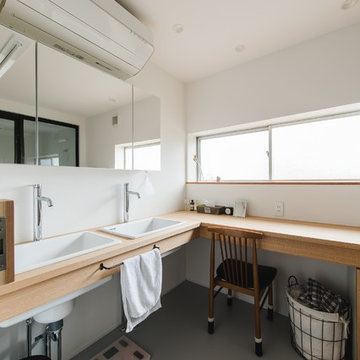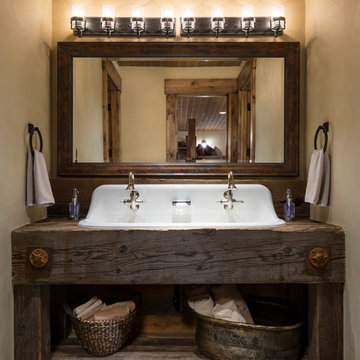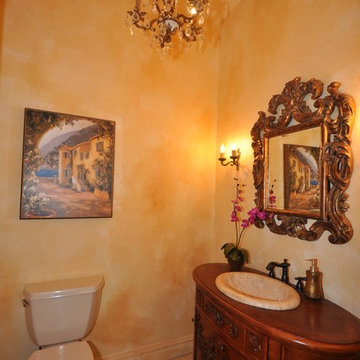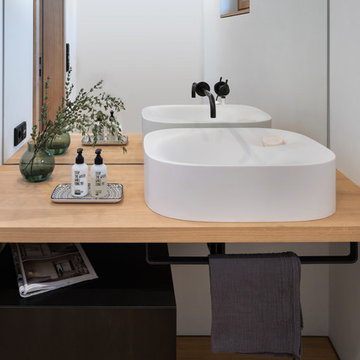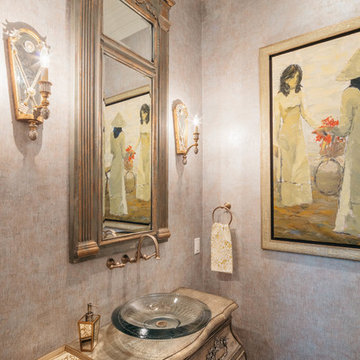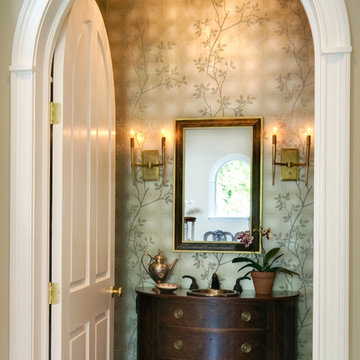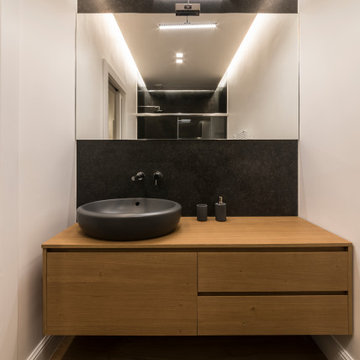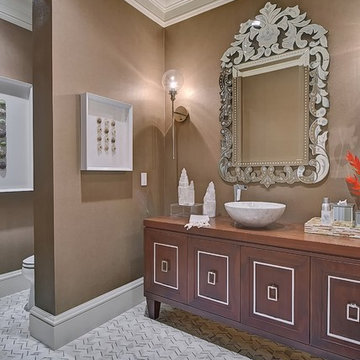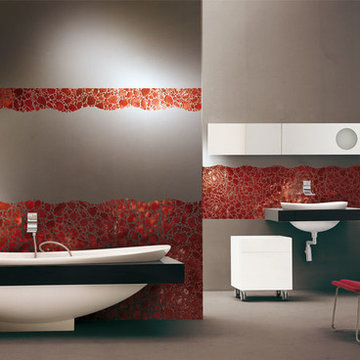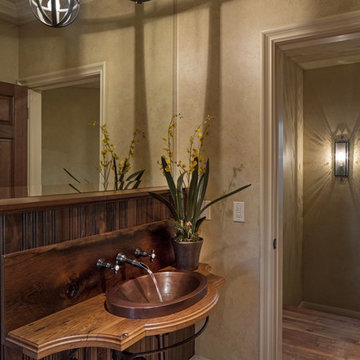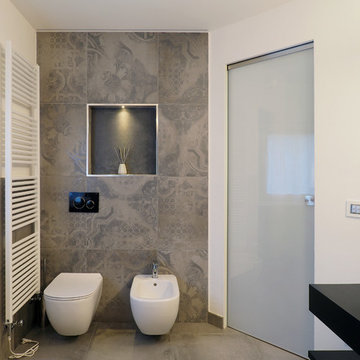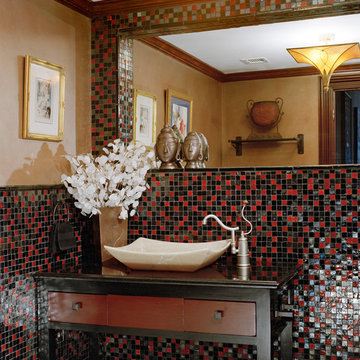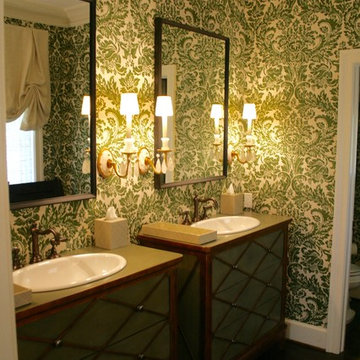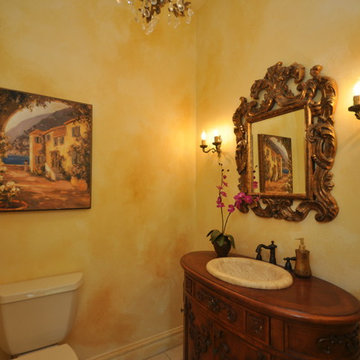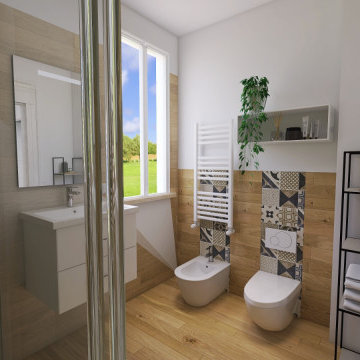Expansive Cloakroom with Wooden Worktops Ideas and Designs
Refine by:
Budget
Sort by:Popular Today
1 - 20 of 25 photos
Item 1 of 3

Our clients hired us to completely renovate and furnish their PEI home — and the results were transformative. Inspired by their natural views and love of entertaining, each space in this PEI home is distinctly original yet part of the collective whole.
We used color, patterns, and texture to invite personality into every room: the fish scale tile backsplash mosaic in the kitchen, the custom lighting installation in the dining room, the unique wallpapers in the pantry, powder room and mudroom, and the gorgeous natural stone surfaces in the primary bathroom and family room.
We also hand-designed several features in every room, from custom furnishings to storage benches and shelving to unique honeycomb-shaped bar shelves in the basement lounge.
The result is a home designed for relaxing, gathering, and enjoying the simple life as a couple.
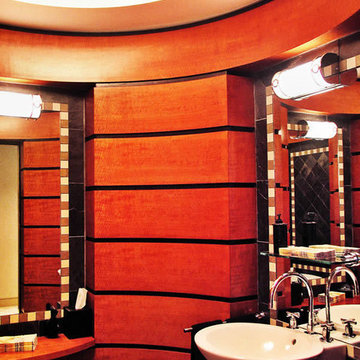
A perfectly circular powder room with sleek sycamore and ebony paneled walls. 4 niches contain the necessities. When the panelled entry door is closed, it blends seamlessly into the woodwork.
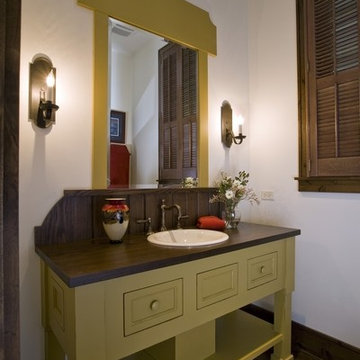
http://www.pickellbuilders.com. Photography by Linda Oyama Bryan. Custom Furniture Style Powder Room Vanity painted yellow with wood backsplash and top. White oak hardwood floors. Knotty alder base and casing.
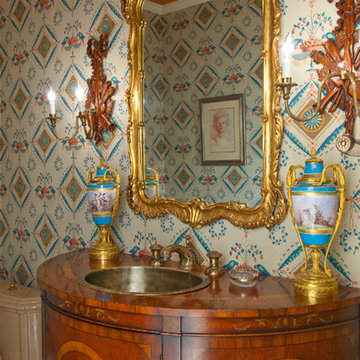
Traditional Powder off the formal reception rooms with a exotic wood demi-lune vanity sink cabinet. Beautiful wallpaper pattern exactly matches the Ormolu mounted urns with complimentary carved mirror & carved sconces above.
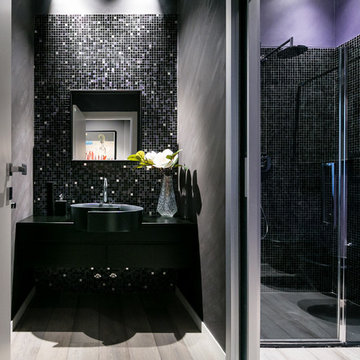
bagno di dimensione ridotte ma impreziosito dall'inserimento di un mosaico personalizzato da Bisazza e dal lavabo di Flaminia
foto marco Curatolo
Expansive Cloakroom with Wooden Worktops Ideas and Designs
1
