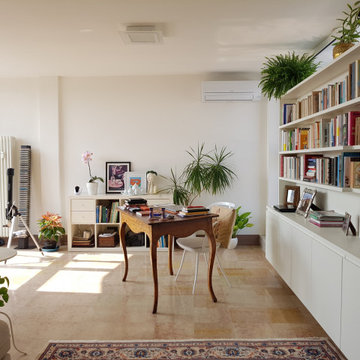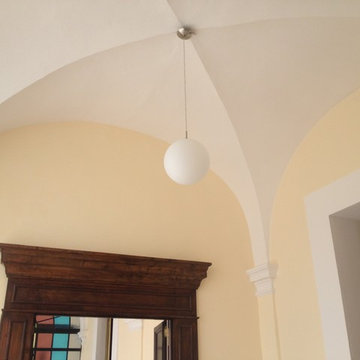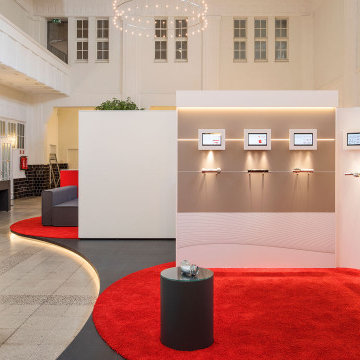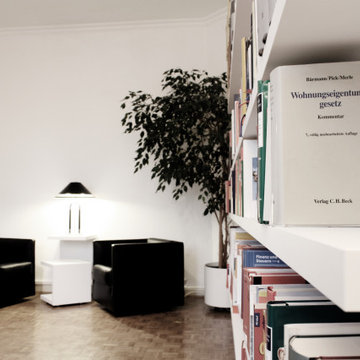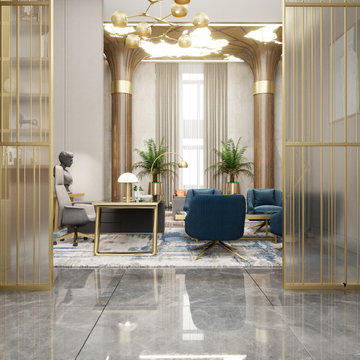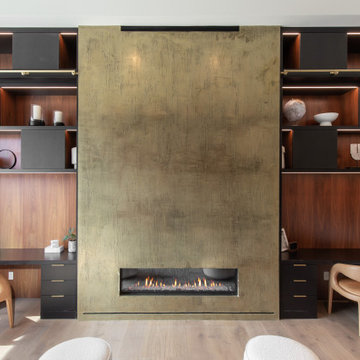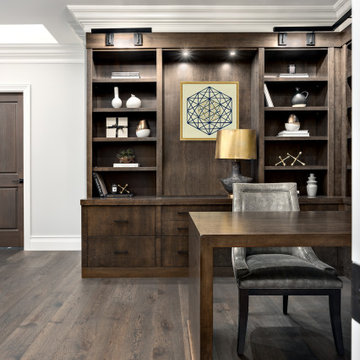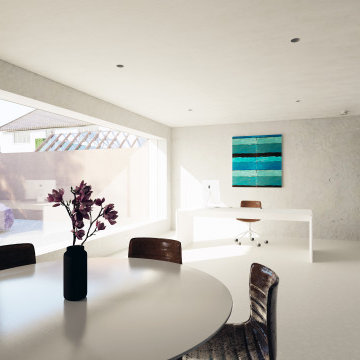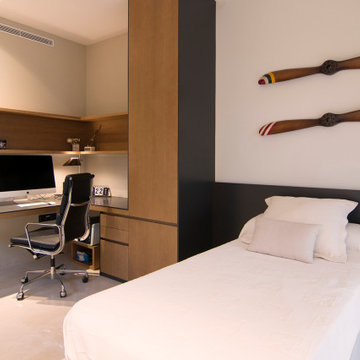Expansive Beige Home Office Ideas and Designs
Refine by:
Budget
Sort by:Popular Today
101 - 120 of 128 photos
Item 1 of 3
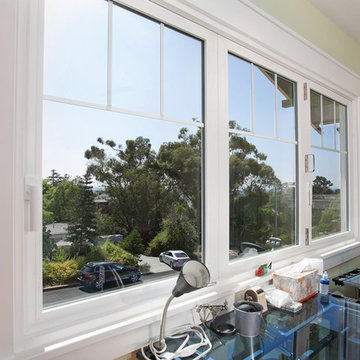
This home office is a brand new addition to a home. This once single story home needed a little more room. An Addition to expand and create a second level happened by adding a staircase and creating this new room. A large window was added to soak in and enjoy that San Diego view. Photos by Preview First
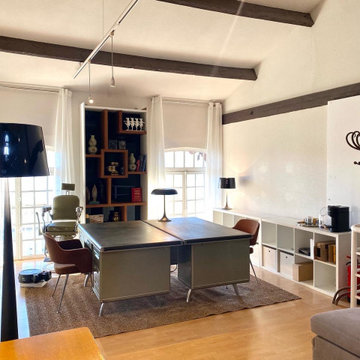
grand bureau traversant, espace atypique car tout en longueur, l'idée était d'en faire plusieurs espaces distincts, un coin canapé - réception, et un espace de travail .
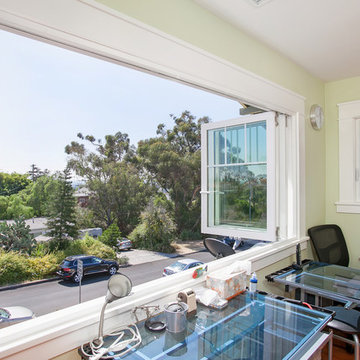
This home office is a brand new addition to a home. This once single story home needed a little more room. An Addition to expand and create a second level happened by adding a staircase and creating this new room. A large window was added to soak in and enjoy that San Diego view. Photos by Preview First
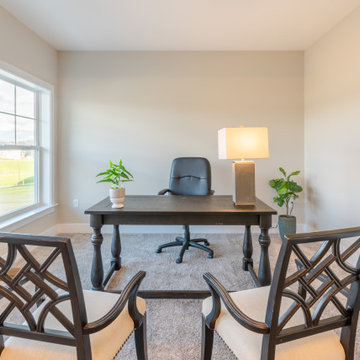
This two-story home with over 3,000 sq. feet includes a 2-car garage with mudroom entry. To the front of the home is a versatile living room and a formal dining room with an optional tray ceiling. A 2-story great room with optional gas fireplace opens to the breakfast area and kitchen. The laundry room is on the 2nd floor convenient to the bedrooms. The owner’s suite with an expansive closet and private bathroom can be upgraded. An optional recreation room can be added to the 2nd floor for additional living space. A grand, 2-story foyer option can also be added to the home. (Pricing may reflect limited-time savings/incentives. See Community Sales Manager for details.)
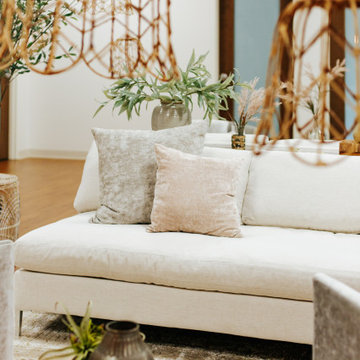
Waiting Area for Cedar Counseling & Wellness in Annapolis, MD.
Walking into waiting area 01, we wanted clients to feel safe and secure, while with waiting area 02, we wanted something a bit more bright, and open. Being a multi-use space: waiting area, yoga studio, kitchen, walk way, etc., the design needed to serve a multitude of purposes. As is the case, we created a seating arrangement that provides plenty of walkability (to the counselor’s offices) while still having the ability to be ability to be reconfigured, if needed.
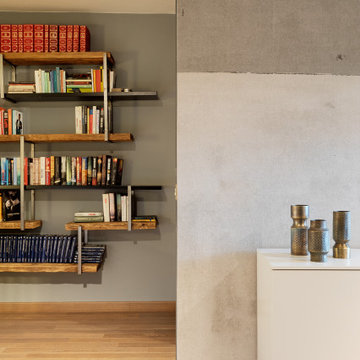
Infine la zona dello studio, ricavata in un vano di passaggio tra la scala e la zona notte.
Qui la grande libreria campeggia sulla parete di sbarco della scala e ci introduce in un ambiente aperto, decorato con una carta da parati neutra ma di grande impatto su cui poggia il mobile contenitivo ad uso della scrivania, volutamente molto leggera, in vetro e ferro.
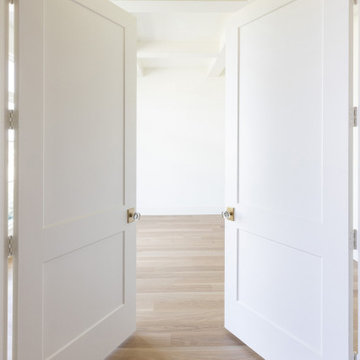
Experience this stunning new construction by Registry Homes in Woodway's newest custom home community, Tanglewood Estates. Appointed in a classic palette with a timeless appeal this home boasts an open floor plan for seamless entertaining & comfortable living. First floor amenities include dedicated study, formal dining, walk in pantry, owner's suite and guest suite. Second floor features all bedrooms complete with ensuite bathrooms, and a game room with bar. Conveniently located off Hwy 84 and in the Award-winning school district Midway ISD, this is your opportunity to own a home that combines the very best of location & design! Image is a 3D rendering representative photo of the proposed dwelling.
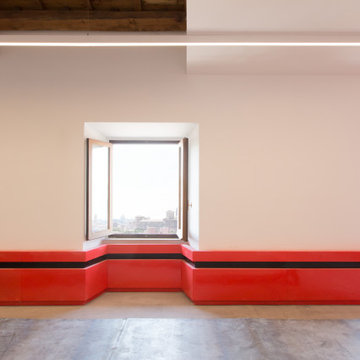
L’edificio è stato oggetto di una ristrutturazione totale, sia da un punto di vista distributivo che impiantistico. L’intervento, se da un lato ha portato avanti un attento restauro conservativo degli ambienti più importanti, tra tutti la stanza di Lucrezia Borgia, lo scalone monumentale, le sale affrescate, la biblioteca di Radiconcini, dall’altro ha posto in risalto tutti i nuovi elementi caratterizzandoli con il colore della ONG, per differenziare ed evidenziare quanto è stato aggiunto rispetto al corpo iniziale.
In particolare la zoccolatura in lamiera rossa che corre lungo le pareti degli uffici ha permesso di nascondere gli impianti elettrici e di condizionamento e insieme di ridurre al minimo tracce altrimenti molto invasive sulle murature esistenti.
La realizzazione della sala conferenze al piano terra è enfatizzata da una grande strombatura che dalla hall di ingresso attira il visitatore al suo interno.
Le grandi gallerie sono state trasformate in spazi di lavoro open space attraverso la realizzazione di arredi su misura.
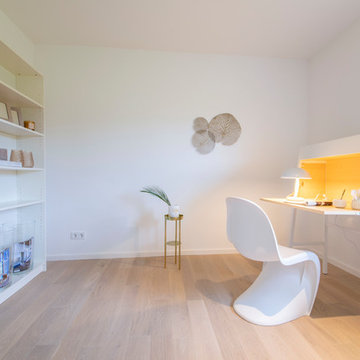
homestaging für den Verkauf eines Einfamilienhause, @homestaging Agentur Geschka
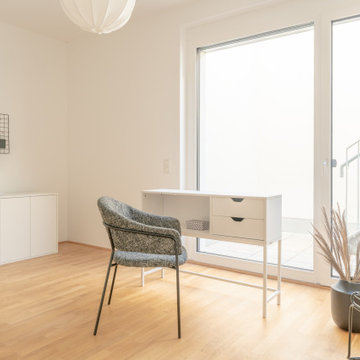
So hell und freundlich darf Home Office sein! In diesem schönen Büro würde ich die doppelte Arbeitsleistung bringen...
Expansive Beige Home Office Ideas and Designs
6
