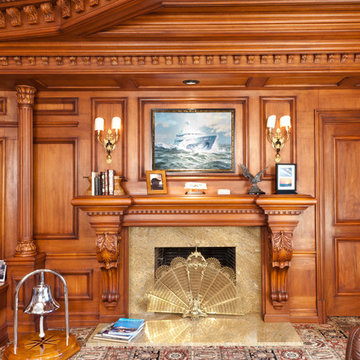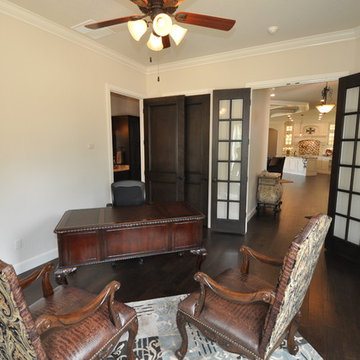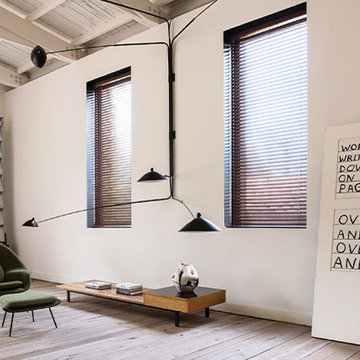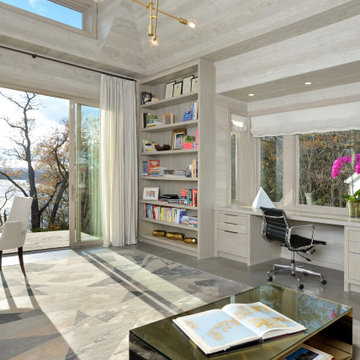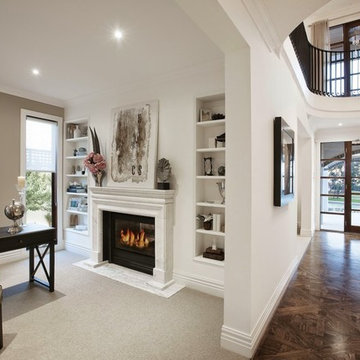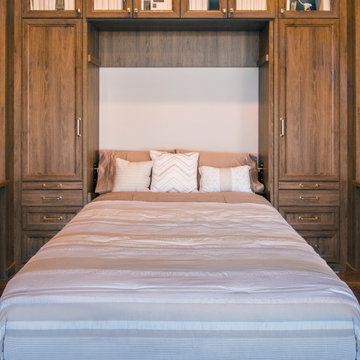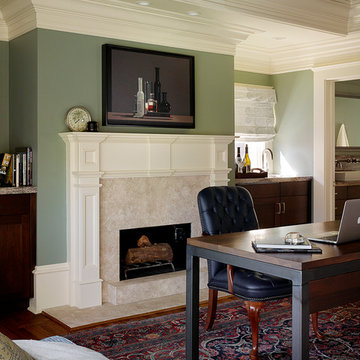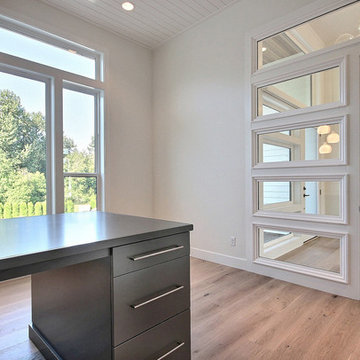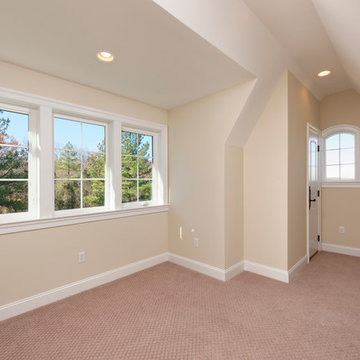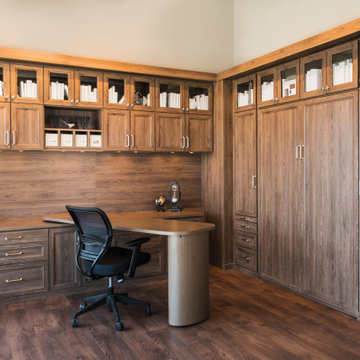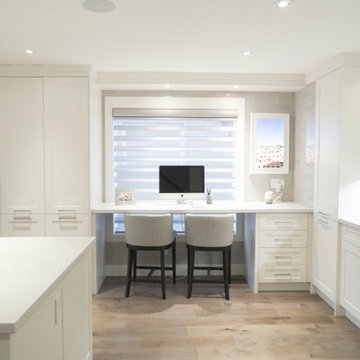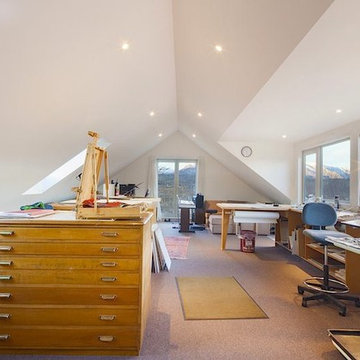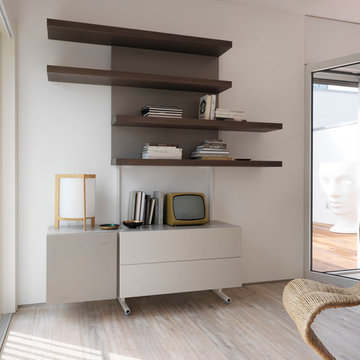Expansive Beige Home Office Ideas and Designs
Refine by:
Budget
Sort by:Popular Today
61 - 80 of 128 photos
Item 1 of 3
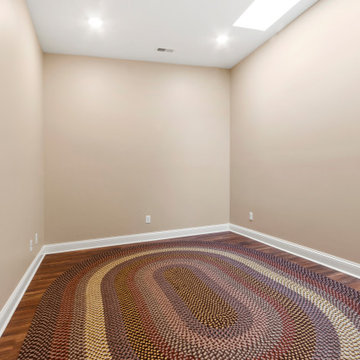
Our clients had a vision to turn this completely empty second story store front in downtown Beloit, WI into their home. The space now includes a bedroom, kitchen, living room, laundry room, office, powder room, master bathroom and a solarium. Luxury vinyl plank flooring was installed throughout the home and quartz countertops were installed in the bathrooms, kitchen and laundry room. Brick walls were left exposed adding historical charm to this beautiful home and a solarium provides the perfect place to quietly sit and enjoy the views of the downtown below. Making this rehabilitation even more exciting, the Downtown Beloit Association presented our clients with two awards, Best Fascade Rehabilitation over $15,000 and Best Upper Floor Development! We couldn’t be more proud!
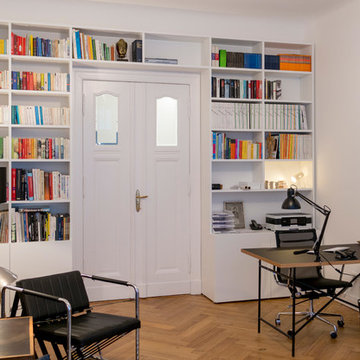
maßgefertigtes Wohnregal von GANTZ in Berliner Altbau, zweifach matt weiss lackiert mit grifflosen Türen im Sockel.
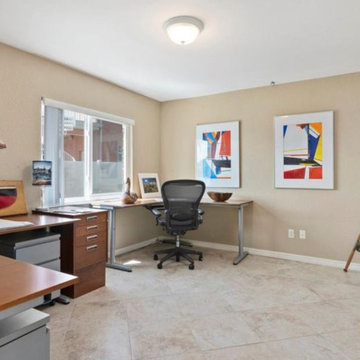
When you have 4 bedrooms it is important to show the versatility of the floor plan, here the 4th bedroom ws staged as a home office
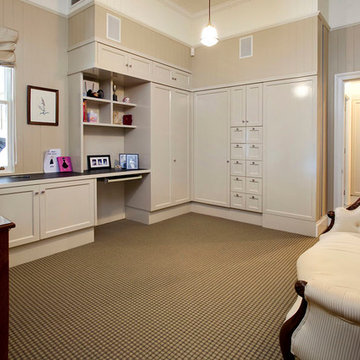
The proposal included an extension to the rear of the home and a period renovation of the classic heritage architecture of the existing home. The features of Glentworth were retained, it being a heritage home being a wonderful representation of a classic early 1880s Queensland timber colonial residence.
The site has a two street frontage which allowed showcasing the period renovation of the outstanding historical architectural character at one street frontage (which accords with the adjacent historic Rosalie townscape) – as well as a stunning contemporary architectural design viewed from the other street frontage.
The majority of changes were made to the rear of the house, which cannot be seen from the Rosalie Central Business Area.
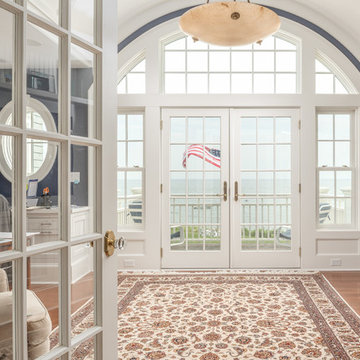
This luxury home was designed to specific specs for our client. Every detail was meticulously planned and designed with aesthetics and functionality in mind. Features barrel vault ceiling, custom waterfront facing windows and doors and built-ins.
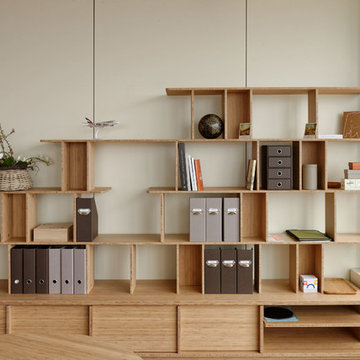
Détail de la bibliothèque en bois massif.
Aménagement d'un grand bureau de direction par Jo-a.
Bureau, bibliothèque et meuble bas ceinturant l'espace.
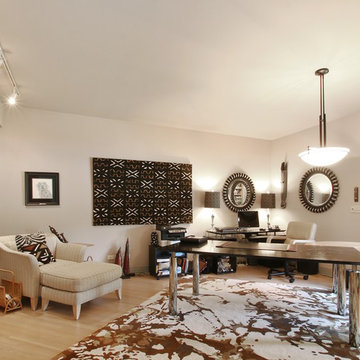
A one of a kind custom design by Architect, Michael Rafferty beautifully implemented by custom craftsmen. Soaring ceilings, open concept and skylights add a feeling of air and light to an already beautiful floor plan. Views of water add to the design of your daily living and you move from each room throughout the house.
Expansive Beige Home Office Ideas and Designs
4
